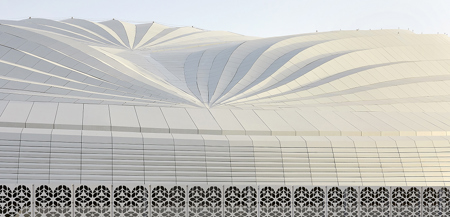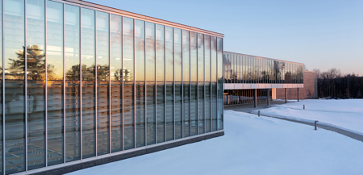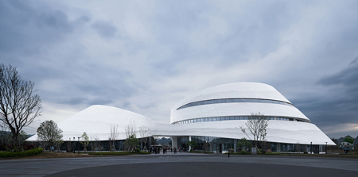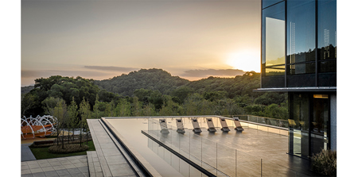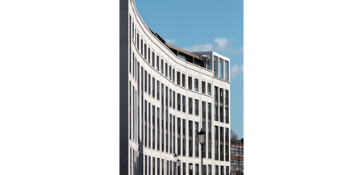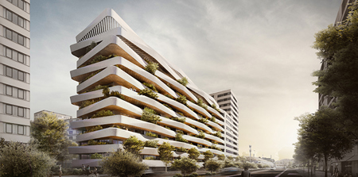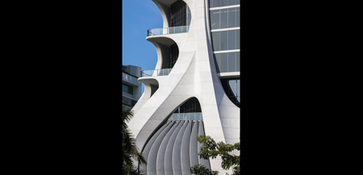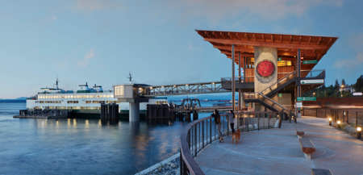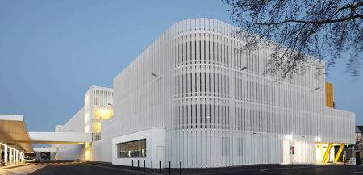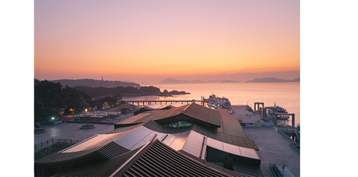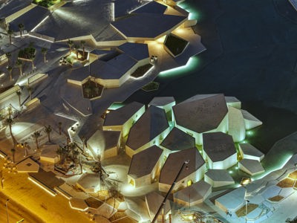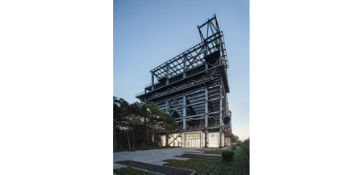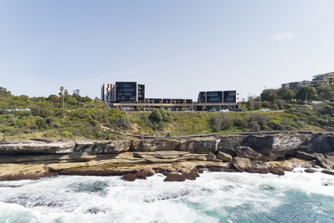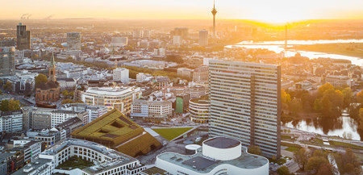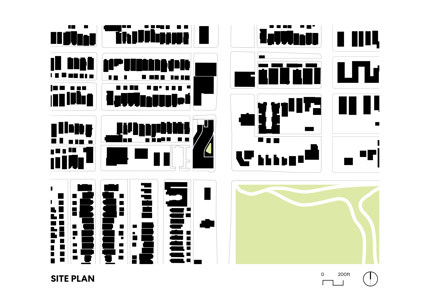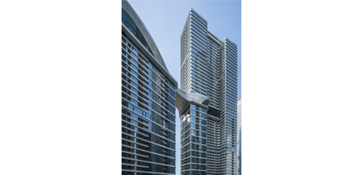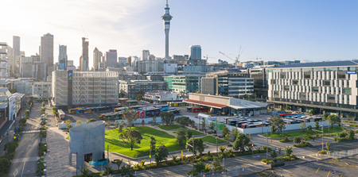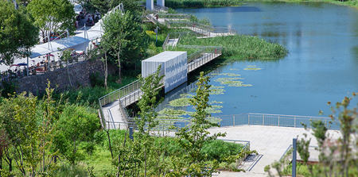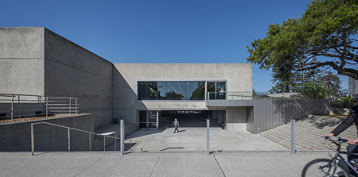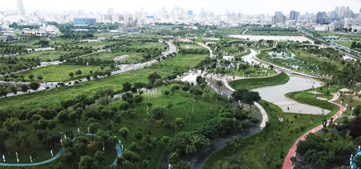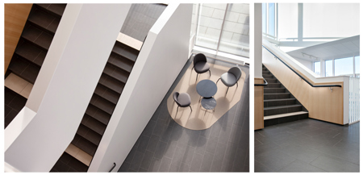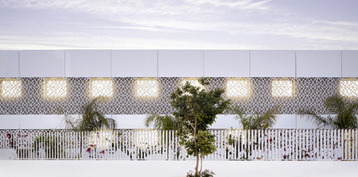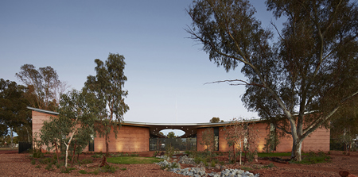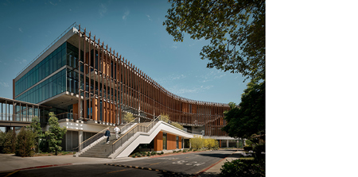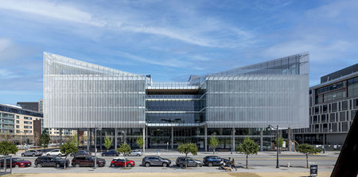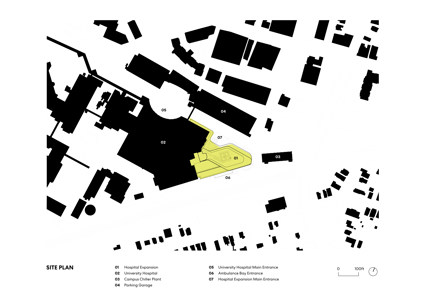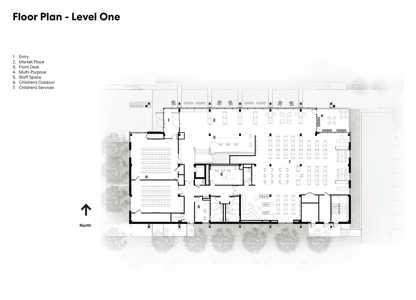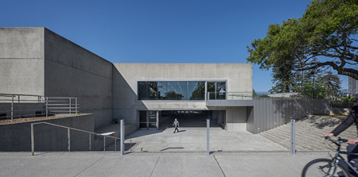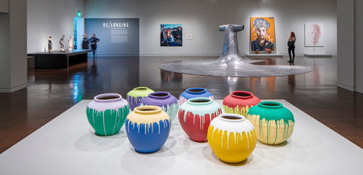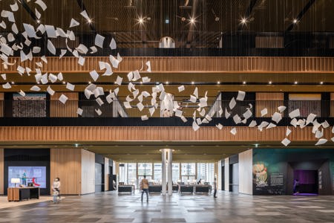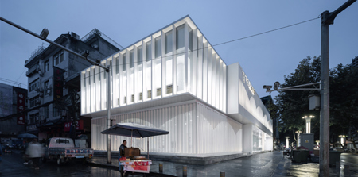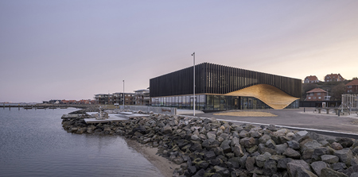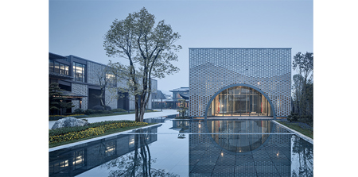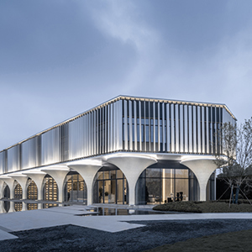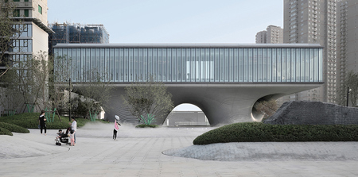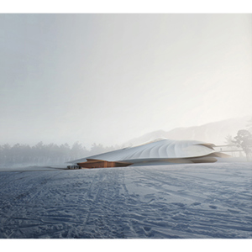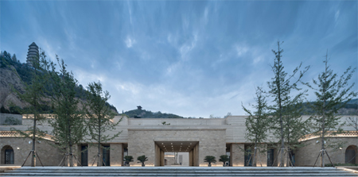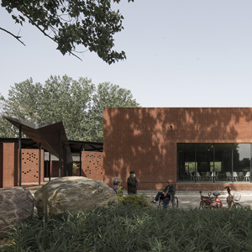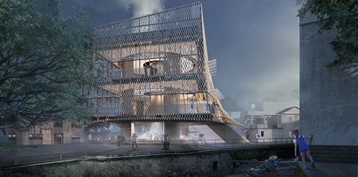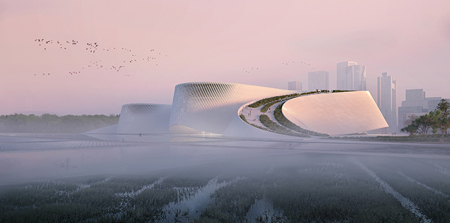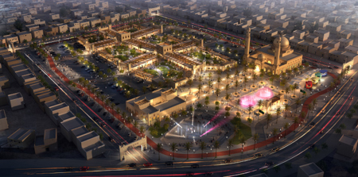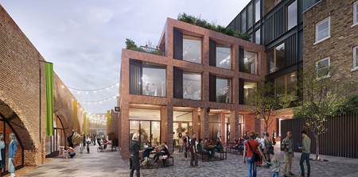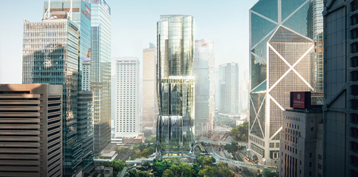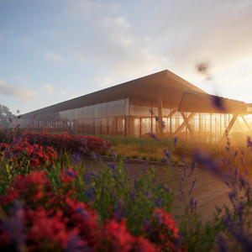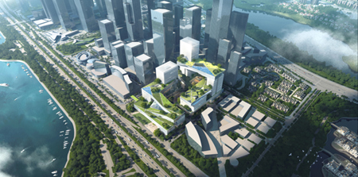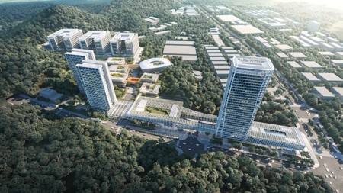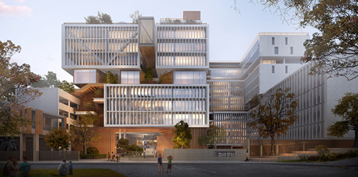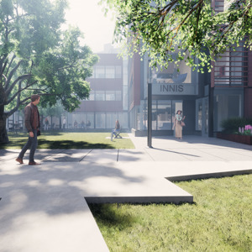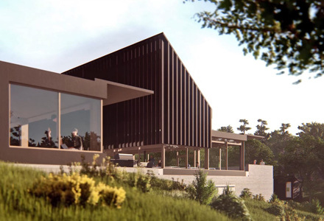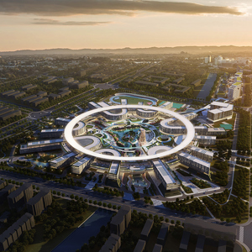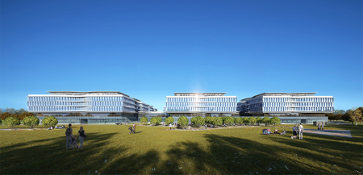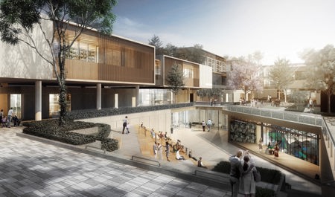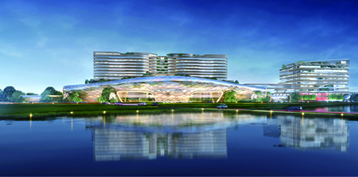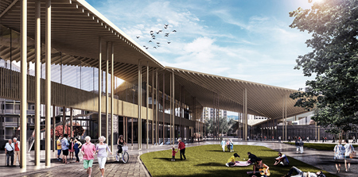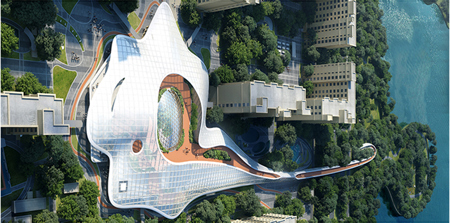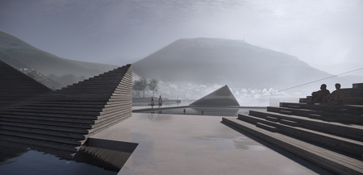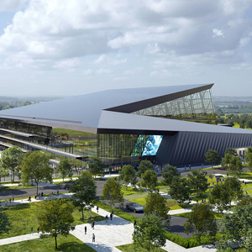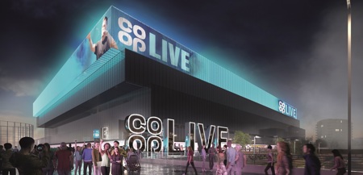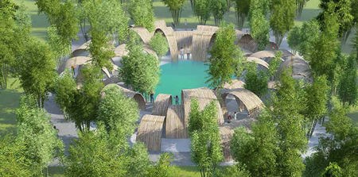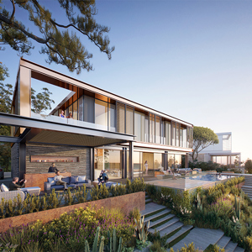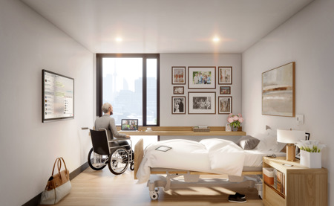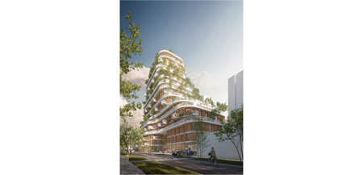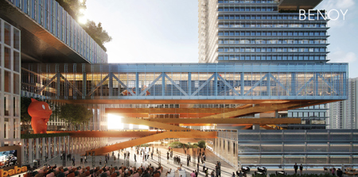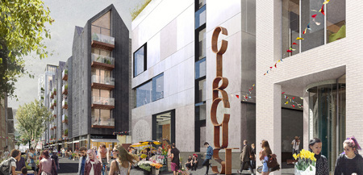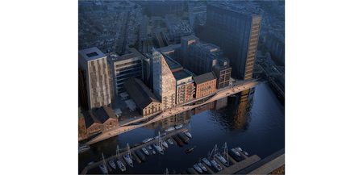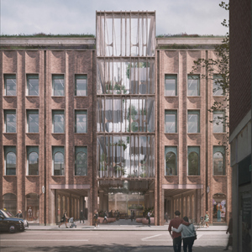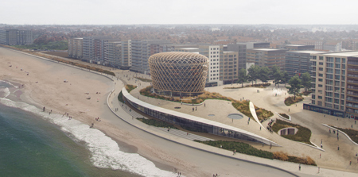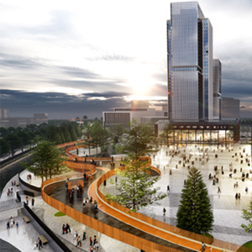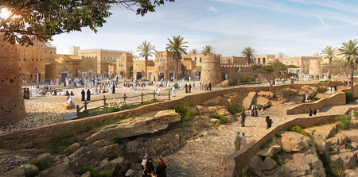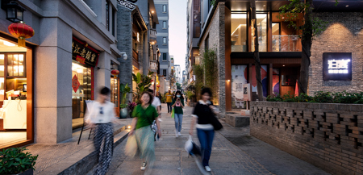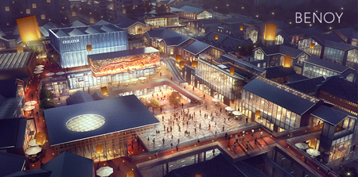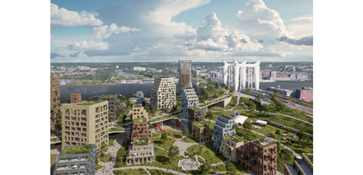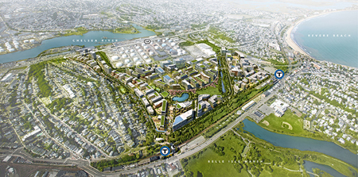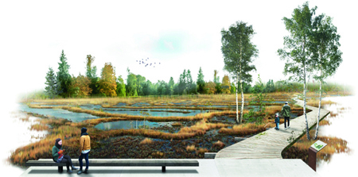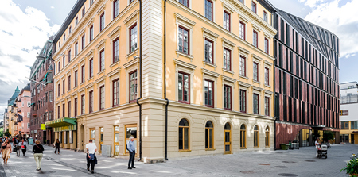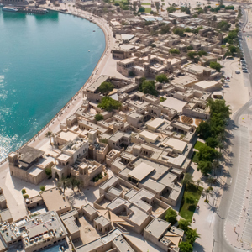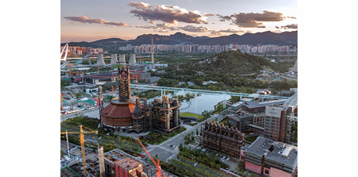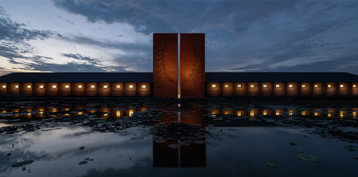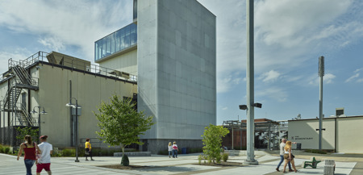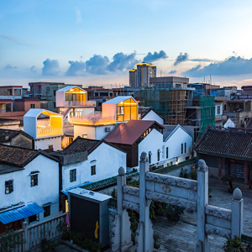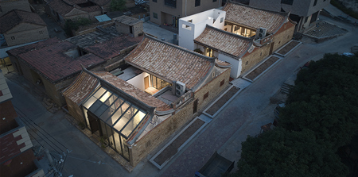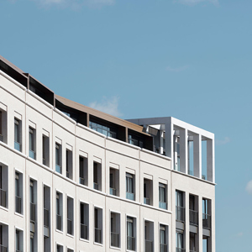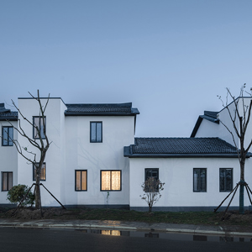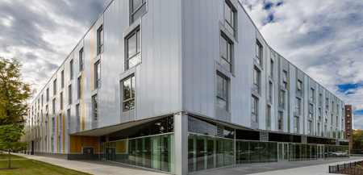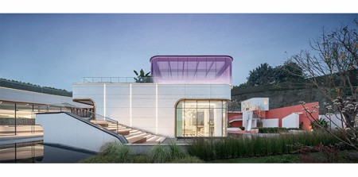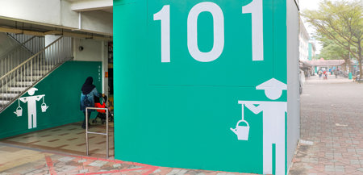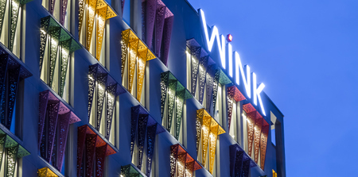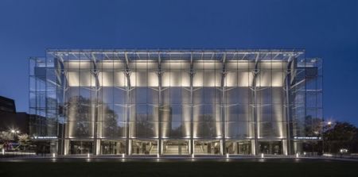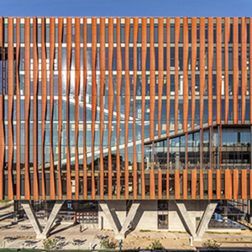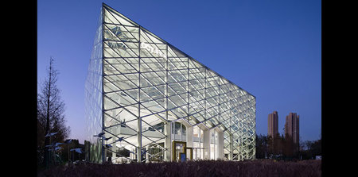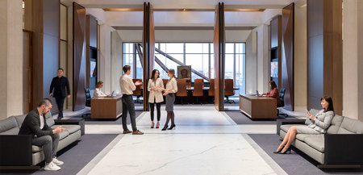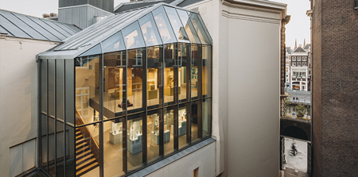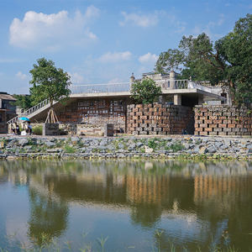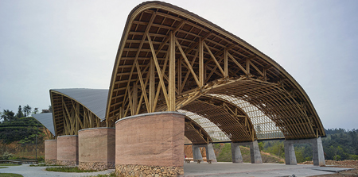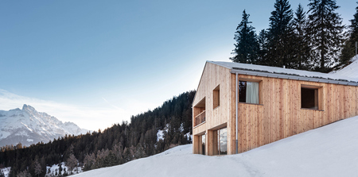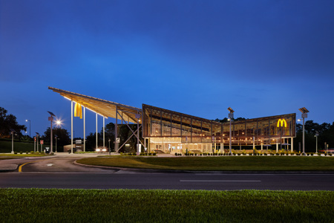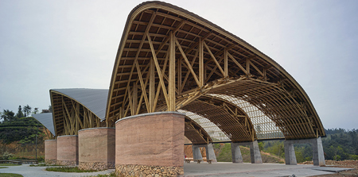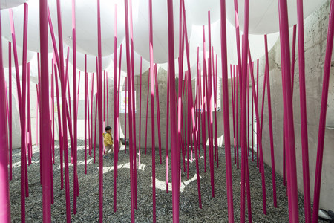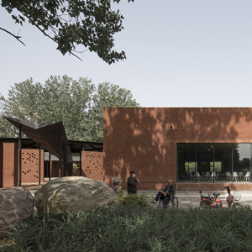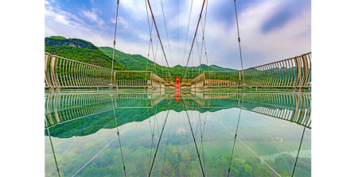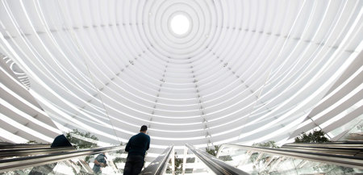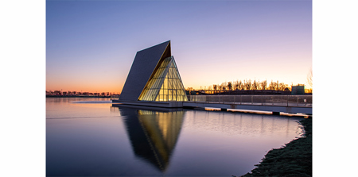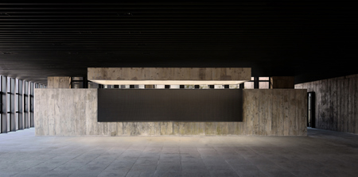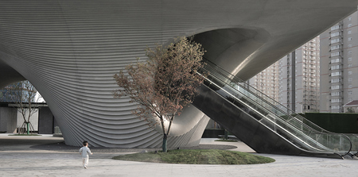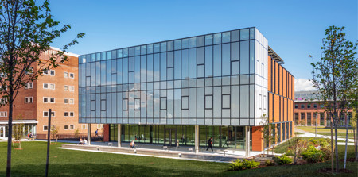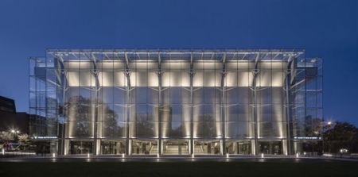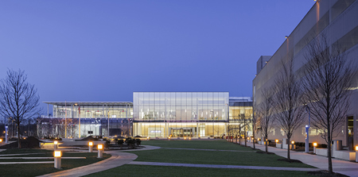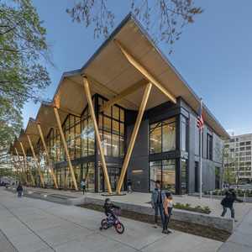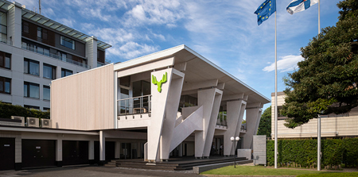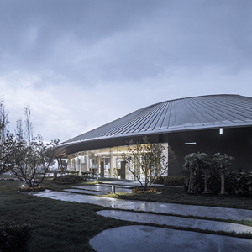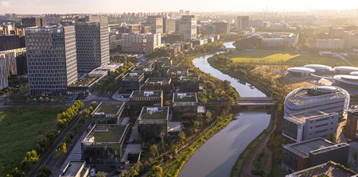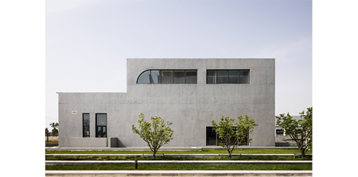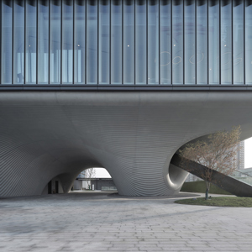Sectors
Leisure
Al Janoub Stadium
Zaha Hadid Architects
Al Janoub Stadium in Al Wakrah, Qatar was the first new venue commissioned for the 2022 FIFA World Cup in Qatar. The brief called for a 40,000-seat football stadium for the 2022 World Cup which could be reduced to a 20,000-seat capacity in its legacy mode - optimum capacity as home ground to Al Wakrah Sport Club pro-football team.The s...
Harold Alfond Athletics and Recreation Center, Colby College
Hopkins Architects + Sasaki
Client: Colby College
The new building is rooted in Colby College’s ethos and values, supporting individual and collective growth through physical and mental health, and encouraging teamwork and community through sport and competition. The 350,000-square-foot building has become the largest athletics facility in the Northeastern US, comprising a multi-use f...
Liuzhou Luosifen Urban Pavilion
UNO Architects
Luosifen urban pavilion located in Taiyang Village, Liunan district, Liuzhou. As the core of Luosifen Scenic Area, this pavilion became one of the most significant landmark of the city after its completion in 2020.The design concept comes from the unique local landscape and its stone culture. To the north of the site is the busy Liutai...
Local from Yesterday-Dreamland
DOMANI Architectural
In the process of urbanization in China, most people or families have solidified into a broad middle class. The construction of modern cities and buildings intends to show them the challenges of time and space on memory with unprecedented capacity and intensity. Identity is becoming the main and sometimes the only meaning. People const...
YANGO·XMXYGO Original Territory Exhibition Center
Shanghai PTArchitects
The project is located in Dengyun, Fuzhou, China. Dengyun is an urban oasis that has more than 1.66 million square meters of primitive forests, natural lakes, streams and diversified landforms, and it also boasts well-mainted old banyan trees, ancient bridges and other cultural heritages. In order to avoid damaging the site's ecology, ...
Al Janoub Stadium
Zaha Hadid Architects
Al Janoub Stadium in Al Wakrah, Qatar was the first new venue commissioned for the 2022 FIFA World Cup in Qatar. The brief called for a 40,000-seat football stadium for the 2022 World Cup which could be reduced to a 20,000-seat capacity in its legacy mode - optimum capacity as home ground to Al Wakrah Sport Club pro-football team.The s...
Harold Alfond Athletics and Recreation Center, Colby College
Hopkins Architects + Sasaki
Client: Colby College
The new building is rooted in Colby College’s ethos and values, supporting individual and collective growth through physical and mental health, and encouraging teamwork and community through sport and competition. The 350,000-square-foot building has become the largest athletics facility in the Northeastern US, comprising a multi-use f...
Liuzhou Luosifen Urban Pavilion
UNO Architects
Luosifen urban pavilion located in Taiyang Village, Liunan district, Liuzhou. As the core of Luosifen Scenic Area, this pavilion became one of the most significant landmark of the city after its completion in 2020.The design concept comes from the unique local landscape and its stone culture. To the north of the site is the busy Liutai...
Local from Yesterday-Dreamland
DOMANI Architectural
In the process of urbanization in China, most people or families have solidified into a broad middle class. The construction of modern cities and buildings intends to show them the challenges of time and space on memory with unprecedented capacity and intensity. Identity is becoming the main and sometimes the only meaning. People const...
YANGO·XMXYGO Original Territory Exhibition Center
Shanghai PTArchitects
The project is located in Dengyun, Fuzhou, China. Dengyun is an urban oasis that has more than 1.66 million square meters of primitive forests, natural lakes, streams and diversified landforms, and it also boasts well-mainted old banyan trees, ancient bridges and other cultural heritages. In order to avoid damaging the site's ecology, ...
Al Janoub Stadium
Zaha Hadid Architects
Al Janoub Stadium in Al Wakrah, Qatar was the first new venue commissioned for the 2022 FIFA World Cup in Qatar. The brief called for a 40,000-seat football stadium for the 2022 World Cup which could be reduced to a 20,000-seat capacity in its legacy mode - optimum capacity as home ground to Al Wakrah Sport Club pro-football team.The s...
Harold Alfond Athletics and Recreation Center, Colby College
Hopkins Architects + Sasaki
Client: Colby College
The new building is rooted in Colby College’s ethos and values, supporting individual and collective growth through physical and mental health, and encouraging teamwork and community through sport and competition. The 350,000-square-foot building has become the largest athletics facility in the Northeastern US, comprising a multi-use f...
Liuzhou Luosifen Urban Pavilion
UNO Architects
Luosifen urban pavilion located in Taiyang Village, Liunan district, Liuzhou. As the core of Luosifen Scenic Area, this pavilion became one of the most significant landmark of the city after its completion in 2020.The design concept comes from the unique local landscape and its stone culture. To the north of the site is the busy Liutai...
Local from Yesterday-Dreamland
DOMANI Architectural
In the process of urbanization in China, most people or families have solidified into a broad middle class. The construction of modern cities and buildings intends to show them the challenges of time and space on memory with unprecedented capacity and intensity. Identity is becoming the main and sometimes the only meaning. People const...
YANGO·XMXYGO Original Territory Exhibition Center
Shanghai PTArchitects
The project is located in Dengyun, Fuzhou, China. Dengyun is an urban oasis that has more than 1.66 million square meters of primitive forests, natural lakes, streams and diversified landforms, and it also boasts well-mainted old banyan trees, ancient bridges and other cultural heritages. In order to avoid damaging the site's ecology, ...
Al Janoub Stadium
Zaha Hadid Architects
Al Janoub Stadium in Al Wakrah, Qatar was the first new venue commissioned for the 2022 FIFA World Cup in Qatar. The brief called for a 40,000-seat football stadium for the 2022 World Cup which could be reduced to a 20,000-seat capacity in its legacy mode - optimum capacity as home ground to Al Wakrah Sport Club pro-football team.The s...
Harold Alfond Athletics and Recreation Center, Colby College
Hopkins Architects + Sasaki
Client: Colby College
The new building is rooted in Colby College’s ethos and values, supporting individual and collective growth through physical and mental health, and encouraging teamwork and community through sport and competition. The 350,000-square-foot building has become the largest athletics facility in the Northeastern US, comprising a multi-use f...
Liuzhou Luosifen Urban Pavilion
UNO Architects
Luosifen urban pavilion located in Taiyang Village, Liunan district, Liuzhou. As the core of Luosifen Scenic Area, this pavilion became one of the most significant landmark of the city after its completion in 2020.The design concept comes from the unique local landscape and its stone culture. To the north of the site is the busy Liutai...
Local from Yesterday-Dreamland
DOMANI Architectural
In the process of urbanization in China, most people or families have solidified into a broad middle class. The construction of modern cities and buildings intends to show them the challenges of time and space on memory with unprecedented capacity and intensity. Identity is becoming the main and sometimes the only meaning. People const...
YANGO·XMXYGO Original Territory Exhibition Center
Shanghai PTArchitects
The project is located in Dengyun, Fuzhou, China. Dengyun is an urban oasis that has more than 1.66 million square meters of primitive forests, natural lakes, streams and diversified landforms, and it also boasts well-mainted old banyan trees, ancient bridges and other cultural heritages. In order to avoid damaging the site's ecology, ...
Al Janoub Stadium
Zaha Hadid Architects
Al Janoub Stadium in Al Wakrah, Qatar was the first new venue commissioned for the 2022 FIFA World Cup in Qatar. The brief called for a 40,000-seat football stadium for the 2022 World Cup which could be reduced to a 20,000-seat capacity in its legacy mode - optimum capacity as home ground to Al Wakrah Sport Club pro-football team.The s...
Harold Alfond Athletics and Recreation Center, Colby College
Hopkins Architects + Sasaki
Client: Colby College
The new building is rooted in Colby College’s ethos and values, supporting individual and collective growth through physical and mental health, and encouraging teamwork and community through sport and competition. The 350,000-square-foot building has become the largest athletics facility in the Northeastern US, comprising a multi-use f...
Liuzhou Luosifen Urban Pavilion
UNO Architects
Luosifen urban pavilion located in Taiyang Village, Liunan district, Liuzhou. As the core of Luosifen Scenic Area, this pavilion became one of the most significant landmark of the city after its completion in 2020.The design concept comes from the unique local landscape and its stone culture. To the north of the site is the busy Liutai...
Local from Yesterday-Dreamland
DOMANI Architectural
In the process of urbanization in China, most people or families have solidified into a broad middle class. The construction of modern cities and buildings intends to show them the challenges of time and space on memory with unprecedented capacity and intensity. Identity is becoming the main and sometimes the only meaning. People const...
YANGO·XMXYGO Original Territory Exhibition Center
Shanghai PTArchitects
The project is located in Dengyun, Fuzhou, China. Dengyun is an urban oasis that has more than 1.66 million square meters of primitive forests, natural lakes, streams and diversified landforms, and it also boasts well-mainted old banyan trees, ancient bridges and other cultural heritages. In order to avoid damaging the site's ecology, ...
Al Janoub Stadium
Zaha Hadid Architects
Al Janoub Stadium in Al Wakrah, Qatar was the first new venue commissioned for the 2022 FIFA World Cup in Qatar. The brief called for a 40,000-seat football stadium for the 2022 World Cup which could be reduced to a 20,000-seat capacity in its legacy mode - optimum capacity as home ground to Al Wakrah Sport Club pro-football team.The s...
Harold Alfond Athletics and Recreation Center, Colby College
Hopkins Architects + Sasaki
Client: Colby College
The new building is rooted in Colby College’s ethos and values, supporting individual and collective growth through physical and mental health, and encouraging teamwork and community through sport and competition. The 350,000-square-foot building has become the largest athletics facility in the Northeastern US, comprising a multi-use f...
Liuzhou Luosifen Urban Pavilion
UNO Architects
Luosifen urban pavilion located in Taiyang Village, Liunan district, Liuzhou. As the core of Luosifen Scenic Area, this pavilion became one of the most significant landmark of the city after its completion in 2020.The design concept comes from the unique local landscape and its stone culture. To the north of the site is the busy Liutai...
Local from Yesterday-Dreamland
DOMANI Architectural
In the process of urbanization in China, most people or families have solidified into a broad middle class. The construction of modern cities and buildings intends to show them the challenges of time and space on memory with unprecedented capacity and intensity. Identity is becoming the main and sometimes the only meaning. People const...
YANGO·XMXYGO Original Territory Exhibition Center
Shanghai PTArchitects
The project is located in Dengyun, Fuzhou, China. Dengyun is an urban oasis that has more than 1.66 million square meters of primitive forests, natural lakes, streams and diversified landforms, and it also boasts well-mainted old banyan trees, ancient bridges and other cultural heritages. In order to avoid damaging the site's ecology, ...
Al Janoub Stadium
Zaha Hadid Architects
Al Janoub Stadium in Al Wakrah, Qatar was the first new venue commissioned for the 2022 FIFA World Cup in Qatar. The brief called for a 40,000-seat football stadium for the 2022 World Cup which could be reduced to a 20,000-seat capacity in its legacy mode - optimum capacity as home ground to Al Wakrah Sport Club pro-football team.The s...
Harold Alfond Athletics and Recreation Center, Colby College
Hopkins Architects + Sasaki
Client: Colby College
The new building is rooted in Colby College’s ethos and values, supporting individual and collective growth through physical and mental health, and encouraging teamwork and community through sport and competition. The 350,000-square-foot building has become the largest athletics facility in the Northeastern US, comprising a multi-use f...
Liuzhou Luosifen Urban Pavilion
UNO Architects
Luosifen urban pavilion located in Taiyang Village, Liunan district, Liuzhou. As the core of Luosifen Scenic Area, this pavilion became one of the most significant landmark of the city after its completion in 2020.The design concept comes from the unique local landscape and its stone culture. To the north of the site is the busy Liutai...
Local from Yesterday-Dreamland
DOMANI Architectural
In the process of urbanization in China, most people or families have solidified into a broad middle class. The construction of modern cities and buildings intends to show them the challenges of time and space on memory with unprecedented capacity and intensity. Identity is becoming the main and sometimes the only meaning. People const...
YANGO·XMXYGO Original Territory Exhibition Center
Shanghai PTArchitects
The project is located in Dengyun, Fuzhou, China. Dengyun is an urban oasis that has more than 1.66 million square meters of primitive forests, natural lakes, streams and diversified landforms, and it also boasts well-mainted old banyan trees, ancient bridges and other cultural heritages. In order to avoid damaging the site's ecology, ...
Residential
Bond Mansions
Conran and Partners
Bond Mansions is a key building within the three-phase redevelopment of Wornington Green - a community-focused regeneration project which seeks to provide much needed new high-quality, contemporary homes whilst enhancing all that is great about the vibrant Portobello Road neighbourhood. Conran and Partners won an invited competition fo...
Bosque de Atocha
Morph Estudio
Our proposal seeks to create an oasis in one of the most densely built and traffic areas in Madrid. To do this, we have distilled little by little, several ideas that arise from materializing the given program with the best housing that seeks energy efficiency and comfort, incorporating an important component of sustainability that con...
EastLink I & II @ Canberra, Canberra Plaza
SAA Architects
EastLink I @ Canberra and EastLink II @ Canberra, along with Canberra Plaza, is a mixed-development project comprising public housing blocks ranging from 11 to 12 storeys, and a three-storey neighbourhood centre (NC) with education, medical, commercial, and retail programmes.The names reflect the development’s location along Canberra L...
InnoCell
Leigh & Orange
InnoCell is a 17-storey building with around 392 furnished residential units of affordable accommodation for talents and incubatees, which caters for the increasing needs of affordable living for startup companies in Hong Kong Science and Technology Park. InnoCell envisioned bringing together like-minded people and offering a perfect e...
LUMA
Squire & Partners
LUMA, a new boutique residence comprising 61 apartments in the heart of King’s Cross, is named for the centrality of light to its design ethos - responding to its setting between two urban green spaces. Located between Lewis Cubitt Park to the west and Jellicoe Gardens to the east, the design knits into the evolving urban setting and r...
Murillo Housing
Studio Santiago Fernández + Candida Tabet Arquitetura
Client: Grupo Inversor
The DNA of Murillo Housing originated in its implementation. As per our client's briefing, the challenge of this project was to position five 200m² duplex houses in a lot of 2630m² while imposing minimal interference with its existing wooded surroundings thus maximizing its harmony with nature. A major priority was to keep majestic tre...
One Thousand Museum
Zaha Hadid Architects
One Thousand Museum (OTM) is a 62-storey residential tower opposite Museum Park in Miami. With views across Biscayne Bay, this popular 30-acre park was redeveloped in 2013 as one of downtown Miami’s primary public spaces and includes the city’s new art and science museums. The tower’s design continues ZHA’s research into high-rise cons...
The Generation House
ERIK arkitekter
The Generation House is an innovative and large-scale social experiment located by the water on a harbor pier in the Port of Aarhus.It consists of housing, institutions, workplaces, care facilities, communal facilities, pedagogical laboratories, ateliers, and creative workshops for users of all ages.The idea is the meeting of generatio...
Bond Mansions
Conran and Partners
Bond Mansions is a key building within the three-phase redevelopment of Wornington Green - a community-focused regeneration project which seeks to provide much needed new high-quality, contemporary homes whilst enhancing all that is great about the vibrant Portobello Road neighbourhood. Conran and Partners won an invited competition fo...
Bosque de Atocha
Morph Estudio
Our proposal seeks to create an oasis in one of the most densely built and traffic areas in Madrid. To do this, we have distilled little by little, several ideas that arise from materializing the given program with the best housing that seeks energy efficiency and comfort, incorporating an important component of sustainability that con...
EastLink I & II @ Canberra, Canberra Plaza
SAA Architects
EastLink I @ Canberra and EastLink II @ Canberra, along with Canberra Plaza, is a mixed-development project comprising public housing blocks ranging from 11 to 12 storeys, and a three-storey neighbourhood centre (NC) with education, medical, commercial, and retail programmes.The names reflect the development’s location along Canberra L...
InnoCell
Leigh & Orange
InnoCell is a 17-storey building with around 392 furnished residential units of affordable accommodation for talents and incubatees, which caters for the increasing needs of affordable living for startup companies in Hong Kong Science and Technology Park. InnoCell envisioned bringing together like-minded people and offering a perfect e...
LUMA
Squire & Partners
LUMA, a new boutique residence comprising 61 apartments in the heart of King’s Cross, is named for the centrality of light to its design ethos - responding to its setting between two urban green spaces. Located between Lewis Cubitt Park to the west and Jellicoe Gardens to the east, the design knits into the evolving urban setting and r...
Murillo Housing
Studio Santiago Fernández + Candida Tabet Arquitetura
Client: Grupo Inversor
The DNA of Murillo Housing originated in its implementation. As per our client's briefing, the challenge of this project was to position five 200m² duplex houses in a lot of 2630m² while imposing minimal interference with its existing wooded surroundings thus maximizing its harmony with nature. A major priority was to keep majestic tre...
One Thousand Museum
Zaha Hadid Architects
One Thousand Museum (OTM) is a 62-storey residential tower opposite Museum Park in Miami. With views across Biscayne Bay, this popular 30-acre park was redeveloped in 2013 as one of downtown Miami’s primary public spaces and includes the city’s new art and science museums. The tower’s design continues ZHA’s research into high-rise cons...
The Generation House
ERIK arkitekter
The Generation House is an innovative and large-scale social experiment located by the water on a harbor pier in the Port of Aarhus.It consists of housing, institutions, workplaces, care facilities, communal facilities, pedagogical laboratories, ateliers, and creative workshops for users of all ages.The idea is the meeting of generatio...
Bond Mansions
Conran and Partners
Bond Mansions is a key building within the three-phase redevelopment of Wornington Green - a community-focused regeneration project which seeks to provide much needed new high-quality, contemporary homes whilst enhancing all that is great about the vibrant Portobello Road neighbourhood. Conran and Partners won an invited competition fo...
Bosque de Atocha
Morph Estudio
Our proposal seeks to create an oasis in one of the most densely built and traffic areas in Madrid. To do this, we have distilled little by little, several ideas that arise from materializing the given program with the best housing that seeks energy efficiency and comfort, incorporating an important component of sustainability that con...
EastLink I & II @ Canberra, Canberra Plaza
SAA Architects
EastLink I @ Canberra and EastLink II @ Canberra, along with Canberra Plaza, is a mixed-development project comprising public housing blocks ranging from 11 to 12 storeys, and a three-storey neighbourhood centre (NC) with education, medical, commercial, and retail programmes.The names reflect the development’s location along Canberra L...
InnoCell
Leigh & Orange
InnoCell is a 17-storey building with around 392 furnished residential units of affordable accommodation for talents and incubatees, which caters for the increasing needs of affordable living for startup companies in Hong Kong Science and Technology Park. InnoCell envisioned bringing together like-minded people and offering a perfect e...
LUMA
Squire & Partners
LUMA, a new boutique residence comprising 61 apartments in the heart of King’s Cross, is named for the centrality of light to its design ethos - responding to its setting between two urban green spaces. Located between Lewis Cubitt Park to the west and Jellicoe Gardens to the east, the design knits into the evolving urban setting and r...
Murillo Housing
Studio Santiago Fernández + Candida Tabet Arquitetura
Client: Grupo Inversor
The DNA of Murillo Housing originated in its implementation. As per our client's briefing, the challenge of this project was to position five 200m² duplex houses in a lot of 2630m² while imposing minimal interference with its existing wooded surroundings thus maximizing its harmony with nature. A major priority was to keep majestic tre...
One Thousand Museum
Zaha Hadid Architects
One Thousand Museum (OTM) is a 62-storey residential tower opposite Museum Park in Miami. With views across Biscayne Bay, this popular 30-acre park was redeveloped in 2013 as one of downtown Miami’s primary public spaces and includes the city’s new art and science museums. The tower’s design continues ZHA’s research into high-rise cons...
The Generation House
ERIK arkitekter
The Generation House is an innovative and large-scale social experiment located by the water on a harbor pier in the Port of Aarhus.It consists of housing, institutions, workplaces, care facilities, communal facilities, pedagogical laboratories, ateliers, and creative workshops for users of all ages.The idea is the meeting of generatio...
Bond Mansions
Conran and Partners
Bond Mansions is a key building within the three-phase redevelopment of Wornington Green - a community-focused regeneration project which seeks to provide much needed new high-quality, contemporary homes whilst enhancing all that is great about the vibrant Portobello Road neighbourhood. Conran and Partners won an invited competition fo...
Bosque de Atocha
Morph Estudio
Our proposal seeks to create an oasis in one of the most densely built and traffic areas in Madrid. To do this, we have distilled little by little, several ideas that arise from materializing the given program with the best housing that seeks energy efficiency and comfort, incorporating an important component of sustainability that con...
EastLink I & II @ Canberra, Canberra Plaza
SAA Architects
EastLink I @ Canberra and EastLink II @ Canberra, along with Canberra Plaza, is a mixed-development project comprising public housing blocks ranging from 11 to 12 storeys, and a three-storey neighbourhood centre (NC) with education, medical, commercial, and retail programmes.The names reflect the development’s location along Canberra L...
InnoCell
Leigh & Orange
InnoCell is a 17-storey building with around 392 furnished residential units of affordable accommodation for talents and incubatees, which caters for the increasing needs of affordable living for startup companies in Hong Kong Science and Technology Park. InnoCell envisioned bringing together like-minded people and offering a perfect e...
LUMA
Squire & Partners
LUMA, a new boutique residence comprising 61 apartments in the heart of King’s Cross, is named for the centrality of light to its design ethos - responding to its setting between two urban green spaces. Located between Lewis Cubitt Park to the west and Jellicoe Gardens to the east, the design knits into the evolving urban setting and r...
Murillo Housing
Studio Santiago Fernández + Candida Tabet Arquitetura
Client: Grupo Inversor
The DNA of Murillo Housing originated in its implementation. As per our client's briefing, the challenge of this project was to position five 200m² duplex houses in a lot of 2630m² while imposing minimal interference with its existing wooded surroundings thus maximizing its harmony with nature. A major priority was to keep majestic tre...
One Thousand Museum
Zaha Hadid Architects
One Thousand Museum (OTM) is a 62-storey residential tower opposite Museum Park in Miami. With views across Biscayne Bay, this popular 30-acre park was redeveloped in 2013 as one of downtown Miami’s primary public spaces and includes the city’s new art and science museums. The tower’s design continues ZHA’s research into high-rise cons...
The Generation House
ERIK arkitekter
The Generation House is an innovative and large-scale social experiment located by the water on a harbor pier in the Port of Aarhus.It consists of housing, institutions, workplaces, care facilities, communal facilities, pedagogical laboratories, ateliers, and creative workshops for users of all ages.The idea is the meeting of generatio...
Bond Mansions
Conran and Partners
Bond Mansions is a key building within the three-phase redevelopment of Wornington Green - a community-focused regeneration project which seeks to provide much needed new high-quality, contemporary homes whilst enhancing all that is great about the vibrant Portobello Road neighbourhood. Conran and Partners won an invited competition fo...
Bosque de Atocha
Morph Estudio
Our proposal seeks to create an oasis in one of the most densely built and traffic areas in Madrid. To do this, we have distilled little by little, several ideas that arise from materializing the given program with the best housing that seeks energy efficiency and comfort, incorporating an important component of sustainability that con...
EastLink I & II @ Canberra, Canberra Plaza
SAA Architects
EastLink I @ Canberra and EastLink II @ Canberra, along with Canberra Plaza, is a mixed-development project comprising public housing blocks ranging from 11 to 12 storeys, and a three-storey neighbourhood centre (NC) with education, medical, commercial, and retail programmes.The names reflect the development’s location along Canberra L...
InnoCell
Leigh & Orange
InnoCell is a 17-storey building with around 392 furnished residential units of affordable accommodation for talents and incubatees, which caters for the increasing needs of affordable living for startup companies in Hong Kong Science and Technology Park. InnoCell envisioned bringing together like-minded people and offering a perfect e...
LUMA
Squire & Partners
LUMA, a new boutique residence comprising 61 apartments in the heart of King’s Cross, is named for the centrality of light to its design ethos - responding to its setting between two urban green spaces. Located between Lewis Cubitt Park to the west and Jellicoe Gardens to the east, the design knits into the evolving urban setting and r...
Murillo Housing
Studio Santiago Fernández + Candida Tabet Arquitetura
Client: Grupo Inversor
The DNA of Murillo Housing originated in its implementation. As per our client's briefing, the challenge of this project was to position five 200m² duplex houses in a lot of 2630m² while imposing minimal interference with its existing wooded surroundings thus maximizing its harmony with nature. A major priority was to keep majestic tre...
One Thousand Museum
Zaha Hadid Architects
One Thousand Museum (OTM) is a 62-storey residential tower opposite Museum Park in Miami. With views across Biscayne Bay, this popular 30-acre park was redeveloped in 2013 as one of downtown Miami’s primary public spaces and includes the city’s new art and science museums. The tower’s design continues ZHA’s research into high-rise cons...
The Generation House
ERIK arkitekter
The Generation House is an innovative and large-scale social experiment located by the water on a harbor pier in the Port of Aarhus.It consists of housing, institutions, workplaces, care facilities, communal facilities, pedagogical laboratories, ateliers, and creative workshops for users of all ages.The idea is the meeting of generatio...
Bond Mansions
Conran and Partners
Bond Mansions is a key building within the three-phase redevelopment of Wornington Green - a community-focused regeneration project which seeks to provide much needed new high-quality, contemporary homes whilst enhancing all that is great about the vibrant Portobello Road neighbourhood. Conran and Partners won an invited competition fo...
Bosque de Atocha
Morph Estudio
Our proposal seeks to create an oasis in one of the most densely built and traffic areas in Madrid. To do this, we have distilled little by little, several ideas that arise from materializing the given program with the best housing that seeks energy efficiency and comfort, incorporating an important component of sustainability that con...
EastLink I & II @ Canberra, Canberra Plaza
SAA Architects
EastLink I @ Canberra and EastLink II @ Canberra, along with Canberra Plaza, is a mixed-development project comprising public housing blocks ranging from 11 to 12 storeys, and a three-storey neighbourhood centre (NC) with education, medical, commercial, and retail programmes.The names reflect the development’s location along Canberra L...
InnoCell
Leigh & Orange
InnoCell is a 17-storey building with around 392 furnished residential units of affordable accommodation for talents and incubatees, which caters for the increasing needs of affordable living for startup companies in Hong Kong Science and Technology Park. InnoCell envisioned bringing together like-minded people and offering a perfect e...
LUMA
Squire & Partners
LUMA, a new boutique residence comprising 61 apartments in the heart of King’s Cross, is named for the centrality of light to its design ethos - responding to its setting between two urban green spaces. Located between Lewis Cubitt Park to the west and Jellicoe Gardens to the east, the design knits into the evolving urban setting and r...
Murillo Housing
Studio Santiago Fernández + Candida Tabet Arquitetura
Client: Grupo Inversor
The DNA of Murillo Housing originated in its implementation. As per our client's briefing, the challenge of this project was to position five 200m² duplex houses in a lot of 2630m² while imposing minimal interference with its existing wooded surroundings thus maximizing its harmony with nature. A major priority was to keep majestic tre...
One Thousand Museum
Zaha Hadid Architects
One Thousand Museum (OTM) is a 62-storey residential tower opposite Museum Park in Miami. With views across Biscayne Bay, this popular 30-acre park was redeveloped in 2013 as one of downtown Miami’s primary public spaces and includes the city’s new art and science museums. The tower’s design continues ZHA’s research into high-rise cons...
The Generation House
ERIK arkitekter
The Generation House is an innovative and large-scale social experiment located by the water on a harbor pier in the Port of Aarhus.It consists of housing, institutions, workplaces, care facilities, communal facilities, pedagogical laboratories, ateliers, and creative workshops for users of all ages.The idea is the meeting of generatio...
Bond Mansions
Conran and Partners
Bond Mansions is a key building within the three-phase redevelopment of Wornington Green - a community-focused regeneration project which seeks to provide much needed new high-quality, contemporary homes whilst enhancing all that is great about the vibrant Portobello Road neighbourhood. Conran and Partners won an invited competition fo...
Bosque de Atocha
Morph Estudio
Our proposal seeks to create an oasis in one of the most densely built and traffic areas in Madrid. To do this, we have distilled little by little, several ideas that arise from materializing the given program with the best housing that seeks energy efficiency and comfort, incorporating an important component of sustainability that con...
EastLink I & II @ Canberra, Canberra Plaza
SAA Architects
EastLink I @ Canberra and EastLink II @ Canberra, along with Canberra Plaza, is a mixed-development project comprising public housing blocks ranging from 11 to 12 storeys, and a three-storey neighbourhood centre (NC) with education, medical, commercial, and retail programmes.The names reflect the development’s location along Canberra L...
InnoCell
Leigh & Orange
InnoCell is a 17-storey building with around 392 furnished residential units of affordable accommodation for talents and incubatees, which caters for the increasing needs of affordable living for startup companies in Hong Kong Science and Technology Park. InnoCell envisioned bringing together like-minded people and offering a perfect e...
LUMA
Squire & Partners
LUMA, a new boutique residence comprising 61 apartments in the heart of King’s Cross, is named for the centrality of light to its design ethos - responding to its setting between two urban green spaces. Located between Lewis Cubitt Park to the west and Jellicoe Gardens to the east, the design knits into the evolving urban setting and r...
Murillo Housing
Studio Santiago Fernández + Candida Tabet Arquitetura
Client: Grupo Inversor
The DNA of Murillo Housing originated in its implementation. As per our client's briefing, the challenge of this project was to position five 200m² duplex houses in a lot of 2630m² while imposing minimal interference with its existing wooded surroundings thus maximizing its harmony with nature. A major priority was to keep majestic tre...
One Thousand Museum
Zaha Hadid Architects
One Thousand Museum (OTM) is a 62-storey residential tower opposite Museum Park in Miami. With views across Biscayne Bay, this popular 30-acre park was redeveloped in 2013 as one of downtown Miami’s primary public spaces and includes the city’s new art and science museums. The tower’s design continues ZHA’s research into high-rise cons...
The Generation House
ERIK arkitekter
The Generation House is an innovative and large-scale social experiment located by the water on a harbor pier in the Port of Aarhus.It consists of housing, institutions, workplaces, care facilities, communal facilities, pedagogical laboratories, ateliers, and creative workshops for users of all ages.The idea is the meeting of generatio...
Transport
Mukilteo Multimodal Ferry Terminal
LMN Architects
Client: Washington State Department of Transportation & Washington State Ferries
The cultural significance of the Mukilteo Multimodal Ferry Terminal transcends its function as a critical piece of transit infrastructure. The project is located on the site where the 1855 Point Elliott Treaty was signed, guaranteeing perpetual hunting and fishing rights to the tribes on their ancestral lands. The project illustrates h...
Parking in Nantes
IDOM
Winner of a public tender process, the project is located in a low-density residential environment, in the town of Bouguenais. The proposal is part of the desire of Nantes Metropole to improve the city's public transport network with a hub for bikes, cars, buses and trams.Our approach to the design process integrates the functional and...
Putuo Mountain New Passenger Transportation Center
The Architectural Design & Research Institute of Zhejiang University
Client: Management Committee of Putuo, Mountain Scenic Area
The project is located on the Mount Putuo Island, Zhoushan, Zhejiang Province. It is the sole public port of the Putuo Mountain Scenic Area with a total construction area of 11,778 m2.The project integrates dock area, ticket office, tourist distribution area, waiting area at the exit and etc. The scenic resort receives more than 12 mil...
Underground bicycle parking Leidseplein, Amsterdam
ZJA
For the Dutch, cycling is a common mode of transport. But in a nation with more bicycles than people, finding a space to park a bicycle can be a challenge. As a result, streets and squares have been filling up with bicycles and parking a bicycle in the inner city is increasingly a problem. For many years, the Leidseplein square in Amst...
Mukilteo Multimodal Ferry Terminal
LMN Architects
Client: Washington State Department of Transportation & Washington State Ferries
The cultural significance of the Mukilteo Multimodal Ferry Terminal transcends its function as a critical piece of transit infrastructure. The project is located on the site where the 1855 Point Elliott Treaty was signed, guaranteeing perpetual hunting and fishing rights to the tribes on their ancestral lands. The project illustrates h...
Parking in Nantes
IDOM
Winner of a public tender process, the project is located in a low-density residential environment, in the town of Bouguenais. The proposal is part of the desire of Nantes Metropole to improve the city's public transport network with a hub for bikes, cars, buses and trams.Our approach to the design process integrates the functional and...
Putuo Mountain New Passenger Transportation Center
The Architectural Design & Research Institute of Zhejiang University
Client: Management Committee of Putuo, Mountain Scenic Area
The project is located on the Mount Putuo Island, Zhoushan, Zhejiang Province. It is the sole public port of the Putuo Mountain Scenic Area with a total construction area of 11,778 m2.The project integrates dock area, ticket office, tourist distribution area, waiting area at the exit and etc. The scenic resort receives more than 12 mil...
Underground bicycle parking Leidseplein, Amsterdam
ZJA
For the Dutch, cycling is a common mode of transport. But in a nation with more bicycles than people, finding a space to park a bicycle can be a challenge. As a result, streets and squares have been filling up with bicycles and parking a bicycle in the inner city is increasingly a problem. For many years, the Leidseplein square in Amst...
Mukilteo Multimodal Ferry Terminal
LMN Architects
Client: Washington State Department of Transportation & Washington State Ferries
The cultural significance of the Mukilteo Multimodal Ferry Terminal transcends its function as a critical piece of transit infrastructure. The project is located on the site where the 1855 Point Elliott Treaty was signed, guaranteeing perpetual hunting and fishing rights to the tribes on their ancestral lands. The project illustrates h...
Parking in Nantes
IDOM
Winner of a public tender process, the project is located in a low-density residential environment, in the town of Bouguenais. The proposal is part of the desire of Nantes Metropole to improve the city's public transport network with a hub for bikes, cars, buses and trams.Our approach to the design process integrates the functional and...
Putuo Mountain New Passenger Transportation Center
The Architectural Design & Research Institute of Zhejiang University
Client: Management Committee of Putuo, Mountain Scenic Area
The project is located on the Mount Putuo Island, Zhoushan, Zhejiang Province. It is the sole public port of the Putuo Mountain Scenic Area with a total construction area of 11,778 m2.The project integrates dock area, ticket office, tourist distribution area, waiting area at the exit and etc. The scenic resort receives more than 12 mil...
Underground bicycle parking Leidseplein, Amsterdam
ZJA
For the Dutch, cycling is a common mode of transport. But in a nation with more bicycles than people, finding a space to park a bicycle can be a challenge. As a result, streets and squares have been filling up with bicycles and parking a bicycle in the inner city is increasingly a problem. For many years, the Leidseplein square in Amst...
Mukilteo Multimodal Ferry Terminal
LMN Architects
Client: Washington State Department of Transportation & Washington State Ferries
The cultural significance of the Mukilteo Multimodal Ferry Terminal transcends its function as a critical piece of transit infrastructure. The project is located on the site where the 1855 Point Elliott Treaty was signed, guaranteeing perpetual hunting and fishing rights to the tribes on their ancestral lands. The project illustrates h...
Parking in Nantes
IDOM
Winner of a public tender process, the project is located in a low-density residential environment, in the town of Bouguenais. The proposal is part of the desire of Nantes Metropole to improve the city's public transport network with a hub for bikes, cars, buses and trams.Our approach to the design process integrates the functional and...
Putuo Mountain New Passenger Transportation Center
The Architectural Design & Research Institute of Zhejiang University
Client: Management Committee of Putuo, Mountain Scenic Area
The project is located on the Mount Putuo Island, Zhoushan, Zhejiang Province. It is the sole public port of the Putuo Mountain Scenic Area with a total construction area of 11,778 m2.The project integrates dock area, ticket office, tourist distribution area, waiting area at the exit and etc. The scenic resort receives more than 12 mil...
Underground bicycle parking Leidseplein, Amsterdam
ZJA
For the Dutch, cycling is a common mode of transport. But in a nation with more bicycles than people, finding a space to park a bicycle can be a challenge. As a result, streets and squares have been filling up with bicycles and parking a bicycle in the inner city is increasingly a problem. For many years, the Leidseplein square in Amst...
Mukilteo Multimodal Ferry Terminal
LMN Architects
Client: Washington State Department of Transportation & Washington State Ferries
The cultural significance of the Mukilteo Multimodal Ferry Terminal transcends its function as a critical piece of transit infrastructure. The project is located on the site where the 1855 Point Elliott Treaty was signed, guaranteeing perpetual hunting and fishing rights to the tribes on their ancestral lands. The project illustrates h...
Parking in Nantes
IDOM
Winner of a public tender process, the project is located in a low-density residential environment, in the town of Bouguenais. The proposal is part of the desire of Nantes Metropole to improve the city's public transport network with a hub for bikes, cars, buses and trams.Our approach to the design process integrates the functional and...
Putuo Mountain New Passenger Transportation Center
The Architectural Design & Research Institute of Zhejiang University
Client: Management Committee of Putuo, Mountain Scenic Area
The project is located on the Mount Putuo Island, Zhoushan, Zhejiang Province. It is the sole public port of the Putuo Mountain Scenic Area with a total construction area of 11,778 m2.The project integrates dock area, ticket office, tourist distribution area, waiting area at the exit and etc. The scenic resort receives more than 12 mil...
Underground bicycle parking Leidseplein, Amsterdam
ZJA
For the Dutch, cycling is a common mode of transport. But in a nation with more bicycles than people, finding a space to park a bicycle can be a challenge. As a result, streets and squares have been filling up with bicycles and parking a bicycle in the inner city is increasingly a problem. For many years, the Leidseplein square in Amst...
Mukilteo Multimodal Ferry Terminal
LMN Architects
Client: Washington State Department of Transportation & Washington State Ferries
The cultural significance of the Mukilteo Multimodal Ferry Terminal transcends its function as a critical piece of transit infrastructure. The project is located on the site where the 1855 Point Elliott Treaty was signed, guaranteeing perpetual hunting and fishing rights to the tribes on their ancestral lands. The project illustrates h...
Parking in Nantes
IDOM
Winner of a public tender process, the project is located in a low-density residential environment, in the town of Bouguenais. The proposal is part of the desire of Nantes Metropole to improve the city's public transport network with a hub for bikes, cars, buses and trams.Our approach to the design process integrates the functional and...
Putuo Mountain New Passenger Transportation Center
The Architectural Design & Research Institute of Zhejiang University
Client: Management Committee of Putuo, Mountain Scenic Area
The project is located on the Mount Putuo Island, Zhoushan, Zhejiang Province. It is the sole public port of the Putuo Mountain Scenic Area with a total construction area of 11,778 m2.The project integrates dock area, ticket office, tourist distribution area, waiting area at the exit and etc. The scenic resort receives more than 12 mil...
Underground bicycle parking Leidseplein, Amsterdam
ZJA
For the Dutch, cycling is a common mode of transport. But in a nation with more bicycles than people, finding a space to park a bicycle can be a challenge. As a result, streets and squares have been filling up with bicycles and parking a bicycle in the inner city is increasingly a problem. For many years, the Leidseplein square in Amst...
Mukilteo Multimodal Ferry Terminal
LMN Architects
Client: Washington State Department of Transportation & Washington State Ferries
The cultural significance of the Mukilteo Multimodal Ferry Terminal transcends its function as a critical piece of transit infrastructure. The project is located on the site where the 1855 Point Elliott Treaty was signed, guaranteeing perpetual hunting and fishing rights to the tribes on their ancestral lands. The project illustrates h...
Parking in Nantes
IDOM
Winner of a public tender process, the project is located in a low-density residential environment, in the town of Bouguenais. The proposal is part of the desire of Nantes Metropole to improve the city's public transport network with a hub for bikes, cars, buses and trams.Our approach to the design process integrates the functional and...
Putuo Mountain New Passenger Transportation Center
The Architectural Design & Research Institute of Zhejiang University
Client: Management Committee of Putuo, Mountain Scenic Area
The project is located on the Mount Putuo Island, Zhoushan, Zhejiang Province. It is the sole public port of the Putuo Mountain Scenic Area with a total construction area of 11,778 m2.The project integrates dock area, ticket office, tourist distribution area, waiting area at the exit and etc. The scenic resort receives more than 12 mil...
Underground bicycle parking Leidseplein, Amsterdam
ZJA
For the Dutch, cycling is a common mode of transport. But in a nation with more bicycles than people, finding a space to park a bicycle can be a challenge. As a result, streets and squares have been filling up with bicycles and parking a bicycle in the inner city is increasingly a problem. For many years, the Leidseplein square in Amst...
Mixed Use
Al Hosn Site – Abu Dhabi, UAE
Department of Culture and Tourism, DCT Abu Dhabi + CEBRA
The project reinstates Al Hosn, Abu Dhabi’s oldest and most significant heritage structure built c.1760, as the cultural heart of the city. The 140.000 m2 cultural park-scape combines modernity alongside the Emirate’s maritime and desert heritage in a coherent narrative that communicates between the site’s two contrasting buildings, th...
Baoshan WTE Exhibition Center
Kokaistudios
A first milestone in a multifaceted mixed-use project, Baoshan Exhibition Center preserves the industrial legacy in Shanghai, while setting the stage for its future functions. Through imbedding new architecture volume, as well as in-built flexibility, Kokaistudios’ structure sets a benchmark and precedent for the site’s broader project...
Harbord Diggers Club
Architectus + CHROFI + JMD Design
While the Harbord Diggers Club was born during hard times and created by working class people, the club today is re-imagined as an Intergenerational Community Hub’ to both broaden and deepen its relevance to today’s community. The design draws upon the attributes of traditional hilltop villages that are simultaneously coherent through ...
Kö-Bogen II
ingenhoven architects
Düsseldorf's new centre - Kö-Bogen II8 kilometres of hornbeam hedges, over 30,000 plants – Europe’s largest green facade. The facade is an essential element of the Kö-Bogen II commercial and office building. The ensemble marks the conclusion of an extensive urban renewal project in the heart of Düsseldorf. It also represents a paradigm...
Northtown Library and Affordable Senior Housing
Perkins&Will
Northtown Affordable Senior Housing and Public Library represents a new urban typology, co-locating affordable senior housing with a community library to encourage life-long learning, collaboration, and exploration. Modular housing units wind above from the west to the east, enlivening the typical residential corridor while creating ro...
One Excellence
Farrells
One Excellence development is located in the heart of Shenzhen’s new Qianhai district. The project totals 757,000m2 and sets a global precedent for future mixed use, high-density urbanism – with social and green space at its heart. The project features six interconnected towers within the development including a 300-metre landmark offi...
Al Hosn Site – Abu Dhabi, UAE
Department of Culture and Tourism, DCT Abu Dhabi + CEBRA
The project reinstates Al Hosn, Abu Dhabi’s oldest and most significant heritage structure built c.1760, as the cultural heart of the city. The 140.000 m2 cultural park-scape combines modernity alongside the Emirate’s maritime and desert heritage in a coherent narrative that communicates between the site’s two contrasting buildings, th...
Baoshan WTE Exhibition Center
Kokaistudios
A first milestone in a multifaceted mixed-use project, Baoshan Exhibition Center preserves the industrial legacy in Shanghai, while setting the stage for its future functions. Through imbedding new architecture volume, as well as in-built flexibility, Kokaistudios’ structure sets a benchmark and precedent for the site’s broader project...
Harbord Diggers Club
Architectus + CHROFI + JMD Design
While the Harbord Diggers Club was born during hard times and created by working class people, the club today is re-imagined as an Intergenerational Community Hub’ to both broaden and deepen its relevance to today’s community. The design draws upon the attributes of traditional hilltop villages that are simultaneously coherent through ...
Kö-Bogen II
ingenhoven architects
Düsseldorf's new centre - Kö-Bogen II8 kilometres of hornbeam hedges, over 30,000 plants – Europe’s largest green facade. The facade is an essential element of the Kö-Bogen II commercial and office building. The ensemble marks the conclusion of an extensive urban renewal project in the heart of Düsseldorf. It also represents a paradigm...
Northtown Library and Affordable Senior Housing
Perkins&Will
Northtown Affordable Senior Housing and Public Library represents a new urban typology, co-locating affordable senior housing with a community library to encourage life-long learning, collaboration, and exploration. Modular housing units wind above from the west to the east, enlivening the typical residential corridor while creating ro...
One Excellence
Farrells
One Excellence development is located in the heart of Shenzhen’s new Qianhai district. The project totals 757,000m2 and sets a global precedent for future mixed use, high-density urbanism – with social and green space at its heart. The project features six interconnected towers within the development including a 300-metre landmark offi...
Al Hosn Site – Abu Dhabi, UAE
Department of Culture and Tourism, DCT Abu Dhabi + CEBRA
The project reinstates Al Hosn, Abu Dhabi’s oldest and most significant heritage structure built c.1760, as the cultural heart of the city. The 140.000 m2 cultural park-scape combines modernity alongside the Emirate’s maritime and desert heritage in a coherent narrative that communicates between the site’s two contrasting buildings, th...
Baoshan WTE Exhibition Center
Kokaistudios
A first milestone in a multifaceted mixed-use project, Baoshan Exhibition Center preserves the industrial legacy in Shanghai, while setting the stage for its future functions. Through imbedding new architecture volume, as well as in-built flexibility, Kokaistudios’ structure sets a benchmark and precedent for the site’s broader project...
Harbord Diggers Club
Architectus + CHROFI + JMD Design
While the Harbord Diggers Club was born during hard times and created by working class people, the club today is re-imagined as an Intergenerational Community Hub’ to both broaden and deepen its relevance to today’s community. The design draws upon the attributes of traditional hilltop villages that are simultaneously coherent through ...
Kö-Bogen II
ingenhoven architects
Düsseldorf's new centre - Kö-Bogen II8 kilometres of hornbeam hedges, over 30,000 plants – Europe’s largest green facade. The facade is an essential element of the Kö-Bogen II commercial and office building. The ensemble marks the conclusion of an extensive urban renewal project in the heart of Düsseldorf. It also represents a paradigm...
Northtown Library and Affordable Senior Housing
Perkins&Will
Northtown Affordable Senior Housing and Public Library represents a new urban typology, co-locating affordable senior housing with a community library to encourage life-long learning, collaboration, and exploration. Modular housing units wind above from the west to the east, enlivening the typical residential corridor while creating ro...
One Excellence
Farrells
One Excellence development is located in the heart of Shenzhen’s new Qianhai district. The project totals 757,000m2 and sets a global precedent for future mixed use, high-density urbanism – with social and green space at its heart. The project features six interconnected towers within the development including a 300-metre landmark offi...
Al Hosn Site – Abu Dhabi, UAE
Department of Culture and Tourism, DCT Abu Dhabi + CEBRA
The project reinstates Al Hosn, Abu Dhabi’s oldest and most significant heritage structure built c.1760, as the cultural heart of the city. The 140.000 m2 cultural park-scape combines modernity alongside the Emirate’s maritime and desert heritage in a coherent narrative that communicates between the site’s two contrasting buildings, th...
Baoshan WTE Exhibition Center
Kokaistudios
A first milestone in a multifaceted mixed-use project, Baoshan Exhibition Center preserves the industrial legacy in Shanghai, while setting the stage for its future functions. Through imbedding new architecture volume, as well as in-built flexibility, Kokaistudios’ structure sets a benchmark and precedent for the site’s broader project...
Harbord Diggers Club
Architectus + CHROFI + JMD Design
While the Harbord Diggers Club was born during hard times and created by working class people, the club today is re-imagined as an Intergenerational Community Hub’ to both broaden and deepen its relevance to today’s community. The design draws upon the attributes of traditional hilltop villages that are simultaneously coherent through ...
Kö-Bogen II
ingenhoven architects
Düsseldorf's new centre - Kö-Bogen II8 kilometres of hornbeam hedges, over 30,000 plants – Europe’s largest green facade. The facade is an essential element of the Kö-Bogen II commercial and office building. The ensemble marks the conclusion of an extensive urban renewal project in the heart of Düsseldorf. It also represents a paradigm...
Northtown Library and Affordable Senior Housing
Perkins&Will
Northtown Affordable Senior Housing and Public Library represents a new urban typology, co-locating affordable senior housing with a community library to encourage life-long learning, collaboration, and exploration. Modular housing units wind above from the west to the east, enlivening the typical residential corridor while creating ro...
One Excellence
Farrells
One Excellence development is located in the heart of Shenzhen’s new Qianhai district. The project totals 757,000m2 and sets a global precedent for future mixed use, high-density urbanism – with social and green space at its heart. The project features six interconnected towers within the development including a 300-metre landmark offi...
Al Hosn Site – Abu Dhabi, UAE
Department of Culture and Tourism, DCT Abu Dhabi + CEBRA
The project reinstates Al Hosn, Abu Dhabi’s oldest and most significant heritage structure built c.1760, as the cultural heart of the city. The 140.000 m2 cultural park-scape combines modernity alongside the Emirate’s maritime and desert heritage in a coherent narrative that communicates between the site’s two contrasting buildings, th...
Baoshan WTE Exhibition Center
Kokaistudios
A first milestone in a multifaceted mixed-use project, Baoshan Exhibition Center preserves the industrial legacy in Shanghai, while setting the stage for its future functions. Through imbedding new architecture volume, as well as in-built flexibility, Kokaistudios’ structure sets a benchmark and precedent for the site’s broader project...
Harbord Diggers Club
Architectus + CHROFI + JMD Design
While the Harbord Diggers Club was born during hard times and created by working class people, the club today is re-imagined as an Intergenerational Community Hub’ to both broaden and deepen its relevance to today’s community. The design draws upon the attributes of traditional hilltop villages that are simultaneously coherent through ...
Kö-Bogen II
ingenhoven architects
Düsseldorf's new centre - Kö-Bogen II8 kilometres of hornbeam hedges, over 30,000 plants – Europe’s largest green facade. The facade is an essential element of the Kö-Bogen II commercial and office building. The ensemble marks the conclusion of an extensive urban renewal project in the heart of Düsseldorf. It also represents a paradigm...
Northtown Library and Affordable Senior Housing
Perkins&Will
Northtown Affordable Senior Housing and Public Library represents a new urban typology, co-locating affordable senior housing with a community library to encourage life-long learning, collaboration, and exploration. Modular housing units wind above from the west to the east, enlivening the typical residential corridor while creating ro...
One Excellence
Farrells
One Excellence development is located in the heart of Shenzhen’s new Qianhai district. The project totals 757,000m2 and sets a global precedent for future mixed use, high-density urbanism – with social and green space at its heart. The project features six interconnected towers within the development including a 300-metre landmark offi...
Al Hosn Site – Abu Dhabi, UAE
Department of Culture and Tourism, DCT Abu Dhabi + CEBRA
The project reinstates Al Hosn, Abu Dhabi’s oldest and most significant heritage structure built c.1760, as the cultural heart of the city. The 140.000 m2 cultural park-scape combines modernity alongside the Emirate’s maritime and desert heritage in a coherent narrative that communicates between the site’s two contrasting buildings, th...
Baoshan WTE Exhibition Center
Kokaistudios
A first milestone in a multifaceted mixed-use project, Baoshan Exhibition Center preserves the industrial legacy in Shanghai, while setting the stage for its future functions. Through imbedding new architecture volume, as well as in-built flexibility, Kokaistudios’ structure sets a benchmark and precedent for the site’s broader project...
Harbord Diggers Club
Architectus + CHROFI + JMD Design
While the Harbord Diggers Club was born during hard times and created by working class people, the club today is re-imagined as an Intergenerational Community Hub’ to both broaden and deepen its relevance to today’s community. The design draws upon the attributes of traditional hilltop villages that are simultaneously coherent through ...
Kö-Bogen II
ingenhoven architects
Düsseldorf's new centre - Kö-Bogen II8 kilometres of hornbeam hedges, over 30,000 plants – Europe’s largest green facade. The facade is an essential element of the Kö-Bogen II commercial and office building. The ensemble marks the conclusion of an extensive urban renewal project in the heart of Düsseldorf. It also represents a paradigm...
Northtown Library and Affordable Senior Housing
Perkins&Will
Northtown Affordable Senior Housing and Public Library represents a new urban typology, co-locating affordable senior housing with a community library to encourage life-long learning, collaboration, and exploration. Modular housing units wind above from the west to the east, enlivening the typical residential corridor while creating ro...
One Excellence
Farrells
One Excellence development is located in the heart of Shenzhen’s new Qianhai district. The project totals 757,000m2 and sets a global precedent for future mixed use, high-density urbanism – with social and green space at its heart. The project features six interconnected towers within the development including a 300-metre landmark offi...
Al Hosn Site – Abu Dhabi, UAE
Department of Culture and Tourism, DCT Abu Dhabi + CEBRA
The project reinstates Al Hosn, Abu Dhabi’s oldest and most significant heritage structure built c.1760, as the cultural heart of the city. The 140.000 m2 cultural park-scape combines modernity alongside the Emirate’s maritime and desert heritage in a coherent narrative that communicates between the site’s two contrasting buildings, th...
Baoshan WTE Exhibition Center
Kokaistudios
A first milestone in a multifaceted mixed-use project, Baoshan Exhibition Center preserves the industrial legacy in Shanghai, while setting the stage for its future functions. Through imbedding new architecture volume, as well as in-built flexibility, Kokaistudios’ structure sets a benchmark and precedent for the site’s broader project...
Harbord Diggers Club
Architectus + CHROFI + JMD Design
While the Harbord Diggers Club was born during hard times and created by working class people, the club today is re-imagined as an Intergenerational Community Hub’ to both broaden and deepen its relevance to today’s community. The design draws upon the attributes of traditional hilltop villages that are simultaneously coherent through ...
Kö-Bogen II
ingenhoven architects
Düsseldorf's new centre - Kö-Bogen II8 kilometres of hornbeam hedges, over 30,000 plants – Europe’s largest green facade. The facade is an essential element of the Kö-Bogen II commercial and office building. The ensemble marks the conclusion of an extensive urban renewal project in the heart of Düsseldorf. It also represents a paradigm...
Northtown Library and Affordable Senior Housing
Perkins&Will
Northtown Affordable Senior Housing and Public Library represents a new urban typology, co-locating affordable senior housing with a community library to encourage life-long learning, collaboration, and exploration. Modular housing units wind above from the west to the east, enlivening the typical residential corridor while creating ro...
One Excellence
Farrells
One Excellence development is located in the heart of Shenzhen’s new Qianhai district. The project totals 757,000m2 and sets a global precedent for future mixed use, high-density urbanism – with social and green space at its heart. The project features six interconnected towers within the development including a 300-metre landmark offi...
Urban Landscape
Amey Daldy Park + Daldy Street Linear Park
LandLAB
Amey Daldy Park; an urban, undulating, iconic open space creating a lush green heart for Wynyard Quarter. Integrated social infrastructure, low impact design and ‘designed topography’ into a contemporary park space, establishes a dynamic ‘backyard’ for the precinct’s anticipated population growth.The brief was developed between the cit...
Chizhou City Moat Heritage Park
U.P.Space Landscape Architecture Design Consultants
Firstly, for the overflow pollution problem caused by peripheral combined sewer system, the sewage interception project and the combined sewer overflow storage tank have been constructed, which have finally realized the direct discharge of sewage of the community in dry season;Secondly, measures such as construction of rainwater garden...
Oakland Museum of California
Mark Cavagnero Associates
Client: Oakland Museum of California
The Oakland Museum of California opened in 1969 with a backdrop of historic civil rights events. The brutalist landmark museum, designed by Kevin Roche was entirely enclosed by concrete walls surrounding the 4-block site. The program for the recent renovation was to “break the box” establishing new connections between the museum and th...
Railyard
Ross Barney Architects
With a grant from the Walton Family Foundation, the City of Rogers, Arkansas created a new downtown park that will enhance economic development, spur placemaking, and improve connectivity. Situated on the east boundary of Rogers' historic downtown district, the new park has the potential to capitalize on recent public space investments...
Taichung Central Park
Mosbach Paysagistes, Philippe Rahm architectes, Ricky Liu & Associates Architects+Planners, local architect
Client: NEW CONSTRUCTION OFFICE (TAICHUNG CITY GOVERNMENT)
client: Taichung City Government, New Construction Officeprogram: 70ha park inside a new urban development of 250ha / 1ha photovoltaic field / rainwater from monsoons managed on site surface: 70ha budjet: 80.3M€ lead time: 2011-2020 Situated beneath the Tropic of Cancer, the climate of Taiwan is warmed by the Kuro-Shio, one of the la...
Amey Daldy Park + Daldy Street Linear Park
LandLAB
Amey Daldy Park; an urban, undulating, iconic open space creating a lush green heart for Wynyard Quarter. Integrated social infrastructure, low impact design and ‘designed topography’ into a contemporary park space, establishes a dynamic ‘backyard’ for the precinct’s anticipated population growth.The brief was developed between the cit...
Chizhou City Moat Heritage Park
U.P.Space Landscape Architecture Design Consultants
Firstly, for the overflow pollution problem caused by peripheral combined sewer system, the sewage interception project and the combined sewer overflow storage tank have been constructed, which have finally realized the direct discharge of sewage of the community in dry season;Secondly, measures such as construction of rainwater garden...
Oakland Museum of California
Mark Cavagnero Associates
Client: Oakland Museum of California
The Oakland Museum of California opened in 1969 with a backdrop of historic civil rights events. The brutalist landmark museum, designed by Kevin Roche was entirely enclosed by concrete walls surrounding the 4-block site. The program for the recent renovation was to “break the box” establishing new connections between the museum and th...
Railyard
Ross Barney Architects
With a grant from the Walton Family Foundation, the City of Rogers, Arkansas created a new downtown park that will enhance economic development, spur placemaking, and improve connectivity. Situated on the east boundary of Rogers' historic downtown district, the new park has the potential to capitalize on recent public space investments...
Taichung Central Park
Mosbach Paysagistes, Philippe Rahm architectes, Ricky Liu & Associates Architects+Planners, local architect
Client: NEW CONSTRUCTION OFFICE (TAICHUNG CITY GOVERNMENT)
client: Taichung City Government, New Construction Officeprogram: 70ha park inside a new urban development of 250ha / 1ha photovoltaic field / rainwater from monsoons managed on site surface: 70ha budjet: 80.3M€ lead time: 2011-2020 Situated beneath the Tropic of Cancer, the climate of Taiwan is warmed by the Kuro-Shio, one of the la...
Amey Daldy Park + Daldy Street Linear Park
LandLAB
Amey Daldy Park; an urban, undulating, iconic open space creating a lush green heart for Wynyard Quarter. Integrated social infrastructure, low impact design and ‘designed topography’ into a contemporary park space, establishes a dynamic ‘backyard’ for the precinct’s anticipated population growth.The brief was developed between the cit...
Chizhou City Moat Heritage Park
U.P.Space Landscape Architecture Design Consultants
Firstly, for the overflow pollution problem caused by peripheral combined sewer system, the sewage interception project and the combined sewer overflow storage tank have been constructed, which have finally realized the direct discharge of sewage of the community in dry season;Secondly, measures such as construction of rainwater garden...
Oakland Museum of California
Mark Cavagnero Associates
Client: Oakland Museum of California
The Oakland Museum of California opened in 1969 with a backdrop of historic civil rights events. The brutalist landmark museum, designed by Kevin Roche was entirely enclosed by concrete walls surrounding the 4-block site. The program for the recent renovation was to “break the box” establishing new connections between the museum and th...
Railyard
Ross Barney Architects
With a grant from the Walton Family Foundation, the City of Rogers, Arkansas created a new downtown park that will enhance economic development, spur placemaking, and improve connectivity. Situated on the east boundary of Rogers' historic downtown district, the new park has the potential to capitalize on recent public space investments...
Taichung Central Park
Mosbach Paysagistes, Philippe Rahm architectes, Ricky Liu & Associates Architects+Planners, local architect
Client: NEW CONSTRUCTION OFFICE (TAICHUNG CITY GOVERNMENT)
client: Taichung City Government, New Construction Officeprogram: 70ha park inside a new urban development of 250ha / 1ha photovoltaic field / rainwater from monsoons managed on site surface: 70ha budjet: 80.3M€ lead time: 2011-2020 Situated beneath the Tropic of Cancer, the climate of Taiwan is warmed by the Kuro-Shio, one of the la...
Amey Daldy Park + Daldy Street Linear Park
LandLAB
Amey Daldy Park; an urban, undulating, iconic open space creating a lush green heart for Wynyard Quarter. Integrated social infrastructure, low impact design and ‘designed topography’ into a contemporary park space, establishes a dynamic ‘backyard’ for the precinct’s anticipated population growth.The brief was developed between the cit...
Chizhou City Moat Heritage Park
U.P.Space Landscape Architecture Design Consultants
Firstly, for the overflow pollution problem caused by peripheral combined sewer system, the sewage interception project and the combined sewer overflow storage tank have been constructed, which have finally realized the direct discharge of sewage of the community in dry season;Secondly, measures such as construction of rainwater garden...
Oakland Museum of California
Mark Cavagnero Associates
Client: Oakland Museum of California
The Oakland Museum of California opened in 1969 with a backdrop of historic civil rights events. The brutalist landmark museum, designed by Kevin Roche was entirely enclosed by concrete walls surrounding the 4-block site. The program for the recent renovation was to “break the box” establishing new connections between the museum and th...
Railyard
Ross Barney Architects
With a grant from the Walton Family Foundation, the City of Rogers, Arkansas created a new downtown park that will enhance economic development, spur placemaking, and improve connectivity. Situated on the east boundary of Rogers' historic downtown district, the new park has the potential to capitalize on recent public space investments...
Taichung Central Park
Mosbach Paysagistes, Philippe Rahm architectes, Ricky Liu & Associates Architects+Planners, local architect
Client: NEW CONSTRUCTION OFFICE (TAICHUNG CITY GOVERNMENT)
client: Taichung City Government, New Construction Officeprogram: 70ha park inside a new urban development of 250ha / 1ha photovoltaic field / rainwater from monsoons managed on site surface: 70ha budjet: 80.3M€ lead time: 2011-2020 Situated beneath the Tropic of Cancer, the climate of Taiwan is warmed by the Kuro-Shio, one of the la...
Amey Daldy Park + Daldy Street Linear Park
LandLAB
Amey Daldy Park; an urban, undulating, iconic open space creating a lush green heart for Wynyard Quarter. Integrated social infrastructure, low impact design and ‘designed topography’ into a contemporary park space, establishes a dynamic ‘backyard’ for the precinct’s anticipated population growth.The brief was developed between the cit...
Chizhou City Moat Heritage Park
U.P.Space Landscape Architecture Design Consultants
Firstly, for the overflow pollution problem caused by peripheral combined sewer system, the sewage interception project and the combined sewer overflow storage tank have been constructed, which have finally realized the direct discharge of sewage of the community in dry season;Secondly, measures such as construction of rainwater garden...
Oakland Museum of California
Mark Cavagnero Associates
Client: Oakland Museum of California
The Oakland Museum of California opened in 1969 with a backdrop of historic civil rights events. The brutalist landmark museum, designed by Kevin Roche was entirely enclosed by concrete walls surrounding the 4-block site. The program for the recent renovation was to “break the box” establishing new connections between the museum and th...
Railyard
Ross Barney Architects
With a grant from the Walton Family Foundation, the City of Rogers, Arkansas created a new downtown park that will enhance economic development, spur placemaking, and improve connectivity. Situated on the east boundary of Rogers' historic downtown district, the new park has the potential to capitalize on recent public space investments...
Taichung Central Park
Mosbach Paysagistes, Philippe Rahm architectes, Ricky Liu & Associates Architects+Planners, local architect
Client: NEW CONSTRUCTION OFFICE (TAICHUNG CITY GOVERNMENT)
client: Taichung City Government, New Construction Officeprogram: 70ha park inside a new urban development of 250ha / 1ha photovoltaic field / rainwater from monsoons managed on site surface: 70ha budjet: 80.3M€ lead time: 2011-2020 Situated beneath the Tropic of Cancer, the climate of Taiwan is warmed by the Kuro-Shio, one of the la...
Amey Daldy Park + Daldy Street Linear Park
LandLAB
Amey Daldy Park; an urban, undulating, iconic open space creating a lush green heart for Wynyard Quarter. Integrated social infrastructure, low impact design and ‘designed topography’ into a contemporary park space, establishes a dynamic ‘backyard’ for the precinct’s anticipated population growth.The brief was developed between the cit...
Chizhou City Moat Heritage Park
U.P.Space Landscape Architecture Design Consultants
Firstly, for the overflow pollution problem caused by peripheral combined sewer system, the sewage interception project and the combined sewer overflow storage tank have been constructed, which have finally realized the direct discharge of sewage of the community in dry season;Secondly, measures such as construction of rainwater garden...
Oakland Museum of California
Mark Cavagnero Associates
Client: Oakland Museum of California
The Oakland Museum of California opened in 1969 with a backdrop of historic civil rights events. The brutalist landmark museum, designed by Kevin Roche was entirely enclosed by concrete walls surrounding the 4-block site. The program for the recent renovation was to “break the box” establishing new connections between the museum and th...
Railyard
Ross Barney Architects
With a grant from the Walton Family Foundation, the City of Rogers, Arkansas created a new downtown park that will enhance economic development, spur placemaking, and improve connectivity. Situated on the east boundary of Rogers' historic downtown district, the new park has the potential to capitalize on recent public space investments...
Taichung Central Park
Mosbach Paysagistes, Philippe Rahm architectes, Ricky Liu & Associates Architects+Planners, local architect
Client: NEW CONSTRUCTION OFFICE (TAICHUNG CITY GOVERNMENT)
client: Taichung City Government, New Construction Officeprogram: 70ha park inside a new urban development of 250ha / 1ha photovoltaic field / rainwater from monsoons managed on site surface: 70ha budjet: 80.3M€ lead time: 2011-2020 Situated beneath the Tropic of Cancer, the climate of Taiwan is warmed by the Kuro-Shio, one of the la...
Amey Daldy Park + Daldy Street Linear Park
LandLAB
Amey Daldy Park; an urban, undulating, iconic open space creating a lush green heart for Wynyard Quarter. Integrated social infrastructure, low impact design and ‘designed topography’ into a contemporary park space, establishes a dynamic ‘backyard’ for the precinct’s anticipated population growth.The brief was developed between the cit...
Chizhou City Moat Heritage Park
U.P.Space Landscape Architecture Design Consultants
Firstly, for the overflow pollution problem caused by peripheral combined sewer system, the sewage interception project and the combined sewer overflow storage tank have been constructed, which have finally realized the direct discharge of sewage of the community in dry season;Secondly, measures such as construction of rainwater garden...
Oakland Museum of California
Mark Cavagnero Associates
Client: Oakland Museum of California
The Oakland Museum of California opened in 1969 with a backdrop of historic civil rights events. The brutalist landmark museum, designed by Kevin Roche was entirely enclosed by concrete walls surrounding the 4-block site. The program for the recent renovation was to “break the box” establishing new connections between the museum and th...
Railyard
Ross Barney Architects
With a grant from the Walton Family Foundation, the City of Rogers, Arkansas created a new downtown park that will enhance economic development, spur placemaking, and improve connectivity. Situated on the east boundary of Rogers' historic downtown district, the new park has the potential to capitalize on recent public space investments...
Taichung Central Park
Mosbach Paysagistes, Philippe Rahm architectes, Ricky Liu & Associates Architects+Planners, local architect
Client: NEW CONSTRUCTION OFFICE (TAICHUNG CITY GOVERNMENT)
client: Taichung City Government, New Construction Officeprogram: 70ha park inside a new urban development of 250ha / 1ha photovoltaic field / rainwater from monsoons managed on site surface: 70ha budjet: 80.3M€ lead time: 2011-2020 Situated beneath the Tropic of Cancer, the climate of Taiwan is warmed by the Kuro-Shio, one of the la...
Healthcare
Hälsostaden Hospital, Building 71
White Arkitekter
Building 71 is the first of a series of additions to the hospital area in Ängelholm, Sweden. It is considered particularly significant by setting the benchmark for future phases, whilst establishing the identity of Hälsostaden (Health City) in the local area. It was completed in May 2018 and has a GEA of 13700 sqm. Building 71 with its...
Hospital Oncopole Oran
Lecoc Arquitectura
Client: Oran Santé
The Oncopole project appealed to Algeria's traditional architectural charm and wisdom to accommodate a place for itself within the landscape of such a legendary Mediterranean city as Oran. This project is committed to healthcare, with the best medical equipment and team, of the highest quality for the care of oncological patients. From...
Puntukurnu AMS Healthcare Hub
Kaunitz Yeung Architecture
Client: Robby Chibawe, CEO Puntukurnu Aboriginal Medical Service
This project builds on the practices more than a decade’s experience working with Western Desert communities to provide a state-of-the-art facility which is deeply rooted in place and imbued with humanity that engenders community ownership. It does so by cladding the building in rammed earth using earth from the site, incorporating art...
The City of Hope Medical and Administrative Leadership Pavilion
Gensler
As a leading cancer treatment and research institution, The City of Hope needed a collaborative place for all their doctors and researchers who were spread across a multi-acre campus. The City of Hope Medical and Administrative Leadership Pavilion is a 100,000-square foot home for all of them, providing the proximity necessary to encou...
UCSF Joan and Sanford I. Weill Neurosciences Building
SmithGroup with Mark Cavagnero Associates
Client: University of California, San Francisco
The first center to integrate the research and treatment of neurology and psychiatry at UCSF, the Weill Neurosciences Building challenges the traditional boundaries of these disciplines through a program that fuels connectivity and collaboration. From the outset of the project, the integrated project team drew inspiration from the incr...
University of Virginia, University Hospital Expansion
Perkins&Will
Focused on healing and well-being, the University of Virginia (UVA) Health System’s new emergency department and in-patient bed tower offers an enhanced experience for patients and staff. The building is designed to connect people to the calming effects of nature, reduce the building’s environmental impact, and allow for future flexibi...
Hälsostaden Hospital, Building 71
White Arkitekter
Building 71 is the first of a series of additions to the hospital area in Ängelholm, Sweden. It is considered particularly significant by setting the benchmark for future phases, whilst establishing the identity of Hälsostaden (Health City) in the local area. It was completed in May 2018 and has a GEA of 13700 sqm. Building 71 with its...
Hospital Oncopole Oran
Lecoc Arquitectura
Client: Oran Santé
The Oncopole project appealed to Algeria's traditional architectural charm and wisdom to accommodate a place for itself within the landscape of such a legendary Mediterranean city as Oran. This project is committed to healthcare, with the best medical equipment and team, of the highest quality for the care of oncological patients. From...
Puntukurnu AMS Healthcare Hub
Kaunitz Yeung Architecture
Client: Robby Chibawe, CEO Puntukurnu Aboriginal Medical Service
This project builds on the practices more than a decade’s experience working with Western Desert communities to provide a state-of-the-art facility which is deeply rooted in place and imbued with humanity that engenders community ownership. It does so by cladding the building in rammed earth using earth from the site, incorporating art...
The City of Hope Medical and Administrative Leadership Pavilion
Gensler
As a leading cancer treatment and research institution, The City of Hope needed a collaborative place for all their doctors and researchers who were spread across a multi-acre campus. The City of Hope Medical and Administrative Leadership Pavilion is a 100,000-square foot home for all of them, providing the proximity necessary to encou...
UCSF Joan and Sanford I. Weill Neurosciences Building
SmithGroup with Mark Cavagnero Associates
Client: University of California, San Francisco
The first center to integrate the research and treatment of neurology and psychiatry at UCSF, the Weill Neurosciences Building challenges the traditional boundaries of these disciplines through a program that fuels connectivity and collaboration. From the outset of the project, the integrated project team drew inspiration from the incr...
University of Virginia, University Hospital Expansion
Perkins&Will
Focused on healing and well-being, the University of Virginia (UVA) Health System’s new emergency department and in-patient bed tower offers an enhanced experience for patients and staff. The building is designed to connect people to the calming effects of nature, reduce the building’s environmental impact, and allow for future flexibi...
Hälsostaden Hospital, Building 71
White Arkitekter
Building 71 is the first of a series of additions to the hospital area in Ängelholm, Sweden. It is considered particularly significant by setting the benchmark for future phases, whilst establishing the identity of Hälsostaden (Health City) in the local area. It was completed in May 2018 and has a GEA of 13700 sqm. Building 71 with its...
Hospital Oncopole Oran
Lecoc Arquitectura
Client: Oran Santé
The Oncopole project appealed to Algeria's traditional architectural charm and wisdom to accommodate a place for itself within the landscape of such a legendary Mediterranean city as Oran. This project is committed to healthcare, with the best medical equipment and team, of the highest quality for the care of oncological patients. From...
Puntukurnu AMS Healthcare Hub
Kaunitz Yeung Architecture
Client: Robby Chibawe, CEO Puntukurnu Aboriginal Medical Service
This project builds on the practices more than a decade’s experience working with Western Desert communities to provide a state-of-the-art facility which is deeply rooted in place and imbued with humanity that engenders community ownership. It does so by cladding the building in rammed earth using earth from the site, incorporating art...
The City of Hope Medical and Administrative Leadership Pavilion
Gensler
As a leading cancer treatment and research institution, The City of Hope needed a collaborative place for all their doctors and researchers who were spread across a multi-acre campus. The City of Hope Medical and Administrative Leadership Pavilion is a 100,000-square foot home for all of them, providing the proximity necessary to encou...
UCSF Joan and Sanford I. Weill Neurosciences Building
SmithGroup with Mark Cavagnero Associates
Client: University of California, San Francisco
The first center to integrate the research and treatment of neurology and psychiatry at UCSF, the Weill Neurosciences Building challenges the traditional boundaries of these disciplines through a program that fuels connectivity and collaboration. From the outset of the project, the integrated project team drew inspiration from the incr...
University of Virginia, University Hospital Expansion
Perkins&Will
Focused on healing and well-being, the University of Virginia (UVA) Health System’s new emergency department and in-patient bed tower offers an enhanced experience for patients and staff. The building is designed to connect people to the calming effects of nature, reduce the building’s environmental impact, and allow for future flexibi...
Hälsostaden Hospital, Building 71
White Arkitekter
Building 71 is the first of a series of additions to the hospital area in Ängelholm, Sweden. It is considered particularly significant by setting the benchmark for future phases, whilst establishing the identity of Hälsostaden (Health City) in the local area. It was completed in May 2018 and has a GEA of 13700 sqm. Building 71 with its...
Hospital Oncopole Oran
Lecoc Arquitectura
Client: Oran Santé
The Oncopole project appealed to Algeria's traditional architectural charm and wisdom to accommodate a place for itself within the landscape of such a legendary Mediterranean city as Oran. This project is committed to healthcare, with the best medical equipment and team, of the highest quality for the care of oncological patients. From...
Puntukurnu AMS Healthcare Hub
Kaunitz Yeung Architecture
Client: Robby Chibawe, CEO Puntukurnu Aboriginal Medical Service
This project builds on the practices more than a decade’s experience working with Western Desert communities to provide a state-of-the-art facility which is deeply rooted in place and imbued with humanity that engenders community ownership. It does so by cladding the building in rammed earth using earth from the site, incorporating art...
The City of Hope Medical and Administrative Leadership Pavilion
Gensler
As a leading cancer treatment and research institution, The City of Hope needed a collaborative place for all their doctors and researchers who were spread across a multi-acre campus. The City of Hope Medical and Administrative Leadership Pavilion is a 100,000-square foot home for all of them, providing the proximity necessary to encou...
UCSF Joan and Sanford I. Weill Neurosciences Building
SmithGroup with Mark Cavagnero Associates
Client: University of California, San Francisco
The first center to integrate the research and treatment of neurology and psychiatry at UCSF, the Weill Neurosciences Building challenges the traditional boundaries of these disciplines through a program that fuels connectivity and collaboration. From the outset of the project, the integrated project team drew inspiration from the incr...
University of Virginia, University Hospital Expansion
Perkins&Will
Focused on healing and well-being, the University of Virginia (UVA) Health System’s new emergency department and in-patient bed tower offers an enhanced experience for patients and staff. The building is designed to connect people to the calming effects of nature, reduce the building’s environmental impact, and allow for future flexibi...
Hälsostaden Hospital, Building 71
White Arkitekter
Building 71 is the first of a series of additions to the hospital area in Ängelholm, Sweden. It is considered particularly significant by setting the benchmark for future phases, whilst establishing the identity of Hälsostaden (Health City) in the local area. It was completed in May 2018 and has a GEA of 13700 sqm. Building 71 with its...
Hospital Oncopole Oran
Lecoc Arquitectura
Client: Oran Santé
The Oncopole project appealed to Algeria's traditional architectural charm and wisdom to accommodate a place for itself within the landscape of such a legendary Mediterranean city as Oran. This project is committed to healthcare, with the best medical equipment and team, of the highest quality for the care of oncological patients. From...
Puntukurnu AMS Healthcare Hub
Kaunitz Yeung Architecture
Client: Robby Chibawe, CEO Puntukurnu Aboriginal Medical Service
This project builds on the practices more than a decade’s experience working with Western Desert communities to provide a state-of-the-art facility which is deeply rooted in place and imbued with humanity that engenders community ownership. It does so by cladding the building in rammed earth using earth from the site, incorporating art...
The City of Hope Medical and Administrative Leadership Pavilion
Gensler
As a leading cancer treatment and research institution, The City of Hope needed a collaborative place for all their doctors and researchers who were spread across a multi-acre campus. The City of Hope Medical and Administrative Leadership Pavilion is a 100,000-square foot home for all of them, providing the proximity necessary to encou...
UCSF Joan and Sanford I. Weill Neurosciences Building
SmithGroup with Mark Cavagnero Associates
Client: University of California, San Francisco
The first center to integrate the research and treatment of neurology and psychiatry at UCSF, the Weill Neurosciences Building challenges the traditional boundaries of these disciplines through a program that fuels connectivity and collaboration. From the outset of the project, the integrated project team drew inspiration from the incr...
University of Virginia, University Hospital Expansion
Perkins&Will
Focused on healing and well-being, the University of Virginia (UVA) Health System’s new emergency department and in-patient bed tower offers an enhanced experience for patients and staff. The building is designed to connect people to the calming effects of nature, reduce the building’s environmental impact, and allow for future flexibi...
Hälsostaden Hospital, Building 71
White Arkitekter
Building 71 is the first of a series of additions to the hospital area in Ängelholm, Sweden. It is considered particularly significant by setting the benchmark for future phases, whilst establishing the identity of Hälsostaden (Health City) in the local area. It was completed in May 2018 and has a GEA of 13700 sqm. Building 71 with its...
Hospital Oncopole Oran
Lecoc Arquitectura
Client: Oran Santé
The Oncopole project appealed to Algeria's traditional architectural charm and wisdom to accommodate a place for itself within the landscape of such a legendary Mediterranean city as Oran. This project is committed to healthcare, with the best medical equipment and team, of the highest quality for the care of oncological patients. From...
Puntukurnu AMS Healthcare Hub
Kaunitz Yeung Architecture
Client: Robby Chibawe, CEO Puntukurnu Aboriginal Medical Service
This project builds on the practices more than a decade’s experience working with Western Desert communities to provide a state-of-the-art facility which is deeply rooted in place and imbued with humanity that engenders community ownership. It does so by cladding the building in rammed earth using earth from the site, incorporating art...
The City of Hope Medical and Administrative Leadership Pavilion
Gensler
As a leading cancer treatment and research institution, The City of Hope needed a collaborative place for all their doctors and researchers who were spread across a multi-acre campus. The City of Hope Medical and Administrative Leadership Pavilion is a 100,000-square foot home for all of them, providing the proximity necessary to encou...
UCSF Joan and Sanford I. Weill Neurosciences Building
SmithGroup with Mark Cavagnero Associates
Client: University of California, San Francisco
The first center to integrate the research and treatment of neurology and psychiatry at UCSF, the Weill Neurosciences Building challenges the traditional boundaries of these disciplines through a program that fuels connectivity and collaboration. From the outset of the project, the integrated project team drew inspiration from the incr...
University of Virginia, University Hospital Expansion
Perkins&Will
Focused on healing and well-being, the University of Virginia (UVA) Health System’s new emergency department and in-patient bed tower offers an enhanced experience for patients and staff. The building is designed to connect people to the calming effects of nature, reduce the building’s environmental impact, and allow for future flexibi...
Hälsostaden Hospital, Building 71
White Arkitekter
Building 71 is the first of a series of additions to the hospital area in Ängelholm, Sweden. It is considered particularly significant by setting the benchmark for future phases, whilst establishing the identity of Hälsostaden (Health City) in the local area. It was completed in May 2018 and has a GEA of 13700 sqm. Building 71 with its...
Hospital Oncopole Oran
Lecoc Arquitectura
Client: Oran Santé
The Oncopole project appealed to Algeria's traditional architectural charm and wisdom to accommodate a place for itself within the landscape of such a legendary Mediterranean city as Oran. This project is committed to healthcare, with the best medical equipment and team, of the highest quality for the care of oncological patients. From...
Puntukurnu AMS Healthcare Hub
Kaunitz Yeung Architecture
Client: Robby Chibawe, CEO Puntukurnu Aboriginal Medical Service
This project builds on the practices more than a decade’s experience working with Western Desert communities to provide a state-of-the-art facility which is deeply rooted in place and imbued with humanity that engenders community ownership. It does so by cladding the building in rammed earth using earth from the site, incorporating art...
The City of Hope Medical and Administrative Leadership Pavilion
Gensler
As a leading cancer treatment and research institution, The City of Hope needed a collaborative place for all their doctors and researchers who were spread across a multi-acre campus. The City of Hope Medical and Administrative Leadership Pavilion is a 100,000-square foot home for all of them, providing the proximity necessary to encou...
UCSF Joan and Sanford I. Weill Neurosciences Building
SmithGroup with Mark Cavagnero Associates
Client: University of California, San Francisco
The first center to integrate the research and treatment of neurology and psychiatry at UCSF, the Weill Neurosciences Building challenges the traditional boundaries of these disciplines through a program that fuels connectivity and collaboration. From the outset of the project, the integrated project team drew inspiration from the incr...
University of Virginia, University Hospital Expansion
Perkins&Will
Focused on healing and well-being, the University of Virginia (UVA) Health System’s new emergency department and in-patient bed tower offers an enhanced experience for patients and staff. The building is designed to connect people to the calming effects of nature, reduce the building’s environmental impact, and allow for future flexibi...
Civic - Libraries, Museums and the Arts
DC Public Library - Southwest Library
Perkins&Will
The new Southwest Library will replace the existing branch library at 900 Wesley Place SW. The new library achieved LEED Platinum Certification for environmental design, integrating energy and water conservation strategies and environmentally responsive materials, sourced regionally.An emphasis on connection to the surrounding communit...
House of Wisdom
Foster + Partners
Completed in December 2020, the House of Wisdom conceptualises the library as a social hub for learning, supported by innovation and technology. The building creates a new publishing and research-based institution that seeks to be the catalyst for a new cultural quarter in the city. The two-storey building embodies a sense of clarity a...
Oakland Museum of California
Mark Cavagnero Associates
The Oakland Museum of California opened in 1969 with a backdrop of historic civil rights events. The brutalist landmark museum, designed by Kevin Roche was entirely enclosed by concrete walls surrounding the 4-block site. The program for the recent renovation was to “break the box” establishing new connections between the museum and th...
Seattle Asian Art Museum
LMN Architects
Client: Seattle Art Museum
A treasured historic building in a landmarked, Olmstead-designed city park, the Seattle Asian Art Museum’s expansion and renovation inaugurates a new era for one of the few museums in North America dedicated exclusively to Asian art. The project marks the first substantial renovation of the landmarked, Art Deco building since its const...
Tainan Public Library
Mecanoo and MAYU Architects
Client: Cultural Affairs Bureau, Tainan City Government, Taiwan
A home for discovery and learning, a library must be intimate, flexible and multifunctional while facilitating new possibilities. This library builds on this and takes from Tainan’s rich history. It is inspired by the local culture, becoming home to the city’s cultural heritage, modern art, music, films, over a million books and of cou...
The Renovation of Ankang Library
United Units Architects
Located in the old town of Ankang city, the original Ankang Library was opened in 1984. Over the duration of time, the library facilities had fallen behind the information age, prompting a need for a comprehensive regeneration program. The renovated Ankang Library consists of two buildings: the North Building facing the street and the ...
United States Olympic & Paralympic Museum
Diller Scofidio + Renfro
Client: United States Olympic & Paralympic Museum
The 60,000 sf United States Olympic & Paralympic Museum features 20,000 sf of galleries, a state-of-the-art theater, event space and café. Inspired by the energy and grace of Team USA athletes and the organization’s inclusive values, the building’s spiraling form ensures that from entrance to exit, visitors of all abilities can tour th...
DC Public Library - Southwest Library
Perkins&Will
The new Southwest Library will replace the existing branch library at 900 Wesley Place SW. The new library achieved LEED Platinum Certification for environmental design, integrating energy and water conservation strategies and environmentally responsive materials, sourced regionally.An emphasis on connection to the surrounding communit...
House of Wisdom
Foster + Partners
Completed in December 2020, the House of Wisdom conceptualises the library as a social hub for learning, supported by innovation and technology. The building creates a new publishing and research-based institution that seeks to be the catalyst for a new cultural quarter in the city. The two-storey building embodies a sense of clarity a...
Oakland Museum of California
Mark Cavagnero Associates
The Oakland Museum of California opened in 1969 with a backdrop of historic civil rights events. The brutalist landmark museum, designed by Kevin Roche was entirely enclosed by concrete walls surrounding the 4-block site. The program for the recent renovation was to “break the box” establishing new connections between the museum and th...
Seattle Asian Art Museum
LMN Architects
Client: Seattle Art Museum
A treasured historic building in a landmarked, Olmstead-designed city park, the Seattle Asian Art Museum’s expansion and renovation inaugurates a new era for one of the few museums in North America dedicated exclusively to Asian art. The project marks the first substantial renovation of the landmarked, Art Deco building since its const...
Tainan Public Library
Mecanoo and MAYU Architects
Client: Cultural Affairs Bureau, Tainan City Government, Taiwan
A home for discovery and learning, a library must be intimate, flexible and multifunctional while facilitating new possibilities. This library builds on this and takes from Tainan’s rich history. It is inspired by the local culture, becoming home to the city’s cultural heritage, modern art, music, films, over a million books and of cou...
The Renovation of Ankang Library
United Units Architects
Located in the old town of Ankang city, the original Ankang Library was opened in 1984. Over the duration of time, the library facilities had fallen behind the information age, prompting a need for a comprehensive regeneration program. The renovated Ankang Library consists of two buildings: the North Building facing the street and the ...
United States Olympic & Paralympic Museum
Diller Scofidio + Renfro
Client: United States Olympic & Paralympic Museum
The 60,000 sf United States Olympic & Paralympic Museum features 20,000 sf of galleries, a state-of-the-art theater, event space and café. Inspired by the energy and grace of Team USA athletes and the organization’s inclusive values, the building’s spiraling form ensures that from entrance to exit, visitors of all abilities can tour th...
DC Public Library - Southwest Library
Perkins&Will
The new Southwest Library will replace the existing branch library at 900 Wesley Place SW. The new library achieved LEED Platinum Certification for environmental design, integrating energy and water conservation strategies and environmentally responsive materials, sourced regionally.An emphasis on connection to the surrounding communit...
House of Wisdom
Foster + Partners
Completed in December 2020, the House of Wisdom conceptualises the library as a social hub for learning, supported by innovation and technology. The building creates a new publishing and research-based institution that seeks to be the catalyst for a new cultural quarter in the city. The two-storey building embodies a sense of clarity a...
Oakland Museum of California
Mark Cavagnero Associates
The Oakland Museum of California opened in 1969 with a backdrop of historic civil rights events. The brutalist landmark museum, designed by Kevin Roche was entirely enclosed by concrete walls surrounding the 4-block site. The program for the recent renovation was to “break the box” establishing new connections between the museum and th...
Seattle Asian Art Museum
LMN Architects
Client: Seattle Art Museum
A treasured historic building in a landmarked, Olmstead-designed city park, the Seattle Asian Art Museum’s expansion and renovation inaugurates a new era for one of the few museums in North America dedicated exclusively to Asian art. The project marks the first substantial renovation of the landmarked, Art Deco building since its const...
Tainan Public Library
Mecanoo and MAYU Architects
Client: Cultural Affairs Bureau, Tainan City Government, Taiwan
A home for discovery and learning, a library must be intimate, flexible and multifunctional while facilitating new possibilities. This library builds on this and takes from Tainan’s rich history. It is inspired by the local culture, becoming home to the city’s cultural heritage, modern art, music, films, over a million books and of cou...
The Renovation of Ankang Library
United Units Architects
Located in the old town of Ankang city, the original Ankang Library was opened in 1984. Over the duration of time, the library facilities had fallen behind the information age, prompting a need for a comprehensive regeneration program. The renovated Ankang Library consists of two buildings: the North Building facing the street and the ...
United States Olympic & Paralympic Museum
Diller Scofidio + Renfro
Client: United States Olympic & Paralympic Museum
The 60,000 sf United States Olympic & Paralympic Museum features 20,000 sf of galleries, a state-of-the-art theater, event space and café. Inspired by the energy and grace of Team USA athletes and the organization’s inclusive values, the building’s spiraling form ensures that from entrance to exit, visitors of all abilities can tour th...
DC Public Library - Southwest Library
Perkins&Will
The new Southwest Library will replace the existing branch library at 900 Wesley Place SW. The new library achieved LEED Platinum Certification for environmental design, integrating energy and water conservation strategies and environmentally responsive materials, sourced regionally.An emphasis on connection to the surrounding communit...
House of Wisdom
Foster + Partners
Completed in December 2020, the House of Wisdom conceptualises the library as a social hub for learning, supported by innovation and technology. The building creates a new publishing and research-based institution that seeks to be the catalyst for a new cultural quarter in the city. The two-storey building embodies a sense of clarity a...
Oakland Museum of California
Mark Cavagnero Associates
The Oakland Museum of California opened in 1969 with a backdrop of historic civil rights events. The brutalist landmark museum, designed by Kevin Roche was entirely enclosed by concrete walls surrounding the 4-block site. The program for the recent renovation was to “break the box” establishing new connections between the museum and th...
Seattle Asian Art Museum
LMN Architects
Client: Seattle Art Museum
A treasured historic building in a landmarked, Olmstead-designed city park, the Seattle Asian Art Museum’s expansion and renovation inaugurates a new era for one of the few museums in North America dedicated exclusively to Asian art. The project marks the first substantial renovation of the landmarked, Art Deco building since its const...
Tainan Public Library
Mecanoo and MAYU Architects
Client: Cultural Affairs Bureau, Tainan City Government, Taiwan
A home for discovery and learning, a library must be intimate, flexible and multifunctional while facilitating new possibilities. This library builds on this and takes from Tainan’s rich history. It is inspired by the local culture, becoming home to the city’s cultural heritage, modern art, music, films, over a million books and of cou...
The Renovation of Ankang Library
United Units Architects
Located in the old town of Ankang city, the original Ankang Library was opened in 1984. Over the duration of time, the library facilities had fallen behind the information age, prompting a need for a comprehensive regeneration program. The renovated Ankang Library consists of two buildings: the North Building facing the street and the ...
United States Olympic & Paralympic Museum
Diller Scofidio + Renfro
Client: United States Olympic & Paralympic Museum
The 60,000 sf United States Olympic & Paralympic Museum features 20,000 sf of galleries, a state-of-the-art theater, event space and café. Inspired by the energy and grace of Team USA athletes and the organization’s inclusive values, the building’s spiraling form ensures that from entrance to exit, visitors of all abilities can tour th...
DC Public Library - Southwest Library
Perkins&Will
The new Southwest Library will replace the existing branch library at 900 Wesley Place SW. The new library achieved LEED Platinum Certification for environmental design, integrating energy and water conservation strategies and environmentally responsive materials, sourced regionally.An emphasis on connection to the surrounding communit...
House of Wisdom
Foster + Partners
Completed in December 2020, the House of Wisdom conceptualises the library as a social hub for learning, supported by innovation and technology. The building creates a new publishing and research-based institution that seeks to be the catalyst for a new cultural quarter in the city. The two-storey building embodies a sense of clarity a...
Oakland Museum of California
Mark Cavagnero Associates
The Oakland Museum of California opened in 1969 with a backdrop of historic civil rights events. The brutalist landmark museum, designed by Kevin Roche was entirely enclosed by concrete walls surrounding the 4-block site. The program for the recent renovation was to “break the box” establishing new connections between the museum and th...
Seattle Asian Art Museum
LMN Architects
Client: Seattle Art Museum
A treasured historic building in a landmarked, Olmstead-designed city park, the Seattle Asian Art Museum’s expansion and renovation inaugurates a new era for one of the few museums in North America dedicated exclusively to Asian art. The project marks the first substantial renovation of the landmarked, Art Deco building since its const...
Tainan Public Library
Mecanoo and MAYU Architects
Client: Cultural Affairs Bureau, Tainan City Government, Taiwan
A home for discovery and learning, a library must be intimate, flexible and multifunctional while facilitating new possibilities. This library builds on this and takes from Tainan’s rich history. It is inspired by the local culture, becoming home to the city’s cultural heritage, modern art, music, films, over a million books and of cou...
The Renovation of Ankang Library
United Units Architects
Located in the old town of Ankang city, the original Ankang Library was opened in 1984. Over the duration of time, the library facilities had fallen behind the information age, prompting a need for a comprehensive regeneration program. The renovated Ankang Library consists of two buildings: the North Building facing the street and the ...
United States Olympic & Paralympic Museum
Diller Scofidio + Renfro
Client: United States Olympic & Paralympic Museum
The 60,000 sf United States Olympic & Paralympic Museum features 20,000 sf of galleries, a state-of-the-art theater, event space and café. Inspired by the energy and grace of Team USA athletes and the organization’s inclusive values, the building’s spiraling form ensures that from entrance to exit, visitors of all abilities can tour th...
DC Public Library - Southwest Library
Perkins&Will
The new Southwest Library will replace the existing branch library at 900 Wesley Place SW. The new library achieved LEED Platinum Certification for environmental design, integrating energy and water conservation strategies and environmentally responsive materials, sourced regionally.An emphasis on connection to the surrounding communit...
House of Wisdom
Foster + Partners
Completed in December 2020, the House of Wisdom conceptualises the library as a social hub for learning, supported by innovation and technology. The building creates a new publishing and research-based institution that seeks to be the catalyst for a new cultural quarter in the city. The two-storey building embodies a sense of clarity a...
Oakland Museum of California
Mark Cavagnero Associates
The Oakland Museum of California opened in 1969 with a backdrop of historic civil rights events. The brutalist landmark museum, designed by Kevin Roche was entirely enclosed by concrete walls surrounding the 4-block site. The program for the recent renovation was to “break the box” establishing new connections between the museum and th...
Seattle Asian Art Museum
LMN Architects
Client: Seattle Art Museum
A treasured historic building in a landmarked, Olmstead-designed city park, the Seattle Asian Art Museum’s expansion and renovation inaugurates a new era for one of the few museums in North America dedicated exclusively to Asian art. The project marks the first substantial renovation of the landmarked, Art Deco building since its const...
Tainan Public Library
Mecanoo and MAYU Architects
Client: Cultural Affairs Bureau, Tainan City Government, Taiwan
A home for discovery and learning, a library must be intimate, flexible and multifunctional while facilitating new possibilities. This library builds on this and takes from Tainan’s rich history. It is inspired by the local culture, becoming home to the city’s cultural heritage, modern art, music, films, over a million books and of cou...
The Renovation of Ankang Library
United Units Architects
Located in the old town of Ankang city, the original Ankang Library was opened in 1984. Over the duration of time, the library facilities had fallen behind the information age, prompting a need for a comprehensive regeneration program. The renovated Ankang Library consists of two buildings: the North Building facing the street and the ...
United States Olympic & Paralympic Museum
Diller Scofidio + Renfro
Client: United States Olympic & Paralympic Museum
The 60,000 sf United States Olympic & Paralympic Museum features 20,000 sf of galleries, a state-of-the-art theater, event space and café. Inspired by the energy and grace of Team USA athletes and the organization’s inclusive values, the building’s spiraling form ensures that from entrance to exit, visitors of all abilities can tour th...
DC Public Library - Southwest Library
Perkins&Will
The new Southwest Library will replace the existing branch library at 900 Wesley Place SW. The new library achieved LEED Platinum Certification for environmental design, integrating energy and water conservation strategies and environmentally responsive materials, sourced regionally.An emphasis on connection to the surrounding communit...
House of Wisdom
Foster + Partners
Completed in December 2020, the House of Wisdom conceptualises the library as a social hub for learning, supported by innovation and technology. The building creates a new publishing and research-based institution that seeks to be the catalyst for a new cultural quarter in the city. The two-storey building embodies a sense of clarity a...
Oakland Museum of California
Mark Cavagnero Associates
The Oakland Museum of California opened in 1969 with a backdrop of historic civil rights events. The brutalist landmark museum, designed by Kevin Roche was entirely enclosed by concrete walls surrounding the 4-block site. The program for the recent renovation was to “break the box” establishing new connections between the museum and th...
Seattle Asian Art Museum
LMN Architects
Client: Seattle Art Museum
A treasured historic building in a landmarked, Olmstead-designed city park, the Seattle Asian Art Museum’s expansion and renovation inaugurates a new era for one of the few museums in North America dedicated exclusively to Asian art. The project marks the first substantial renovation of the landmarked, Art Deco building since its const...
Tainan Public Library
Mecanoo and MAYU Architects
Client: Cultural Affairs Bureau, Tainan City Government, Taiwan
A home for discovery and learning, a library must be intimate, flexible and multifunctional while facilitating new possibilities. This library builds on this and takes from Tainan’s rich history. It is inspired by the local culture, becoming home to the city’s cultural heritage, modern art, music, films, over a million books and of cou...
The Renovation of Ankang Library
United Units Architects
Located in the old town of Ankang city, the original Ankang Library was opened in 1984. Over the duration of time, the library facilities had fallen behind the information age, prompting a need for a comprehensive regeneration program. The renovated Ankang Library consists of two buildings: the North Building facing the street and the ...
United States Olympic & Paralympic Museum
Diller Scofidio + Renfro
Client: United States Olympic & Paralympic Museum
The 60,000 sf United States Olympic & Paralympic Museum features 20,000 sf of galleries, a state-of-the-art theater, event space and café. Inspired by the energy and grace of Team USA athletes and the organization’s inclusive values, the building’s spiraling form ensures that from entrance to exit, visitors of all abilities can tour th...
Civic - Community and Tourist Hubs and Event Spaces
Climatorium Climate Centre
3XN
Client: Lemvig’s City Council and Lemvig Utility
Located at the port of Lemvig in Denmark, Climatorium is based in a town where many climate challenges are clearly felt and seen, such as rising sea levels which have seriously increased the risk of flooding. The building, developed for Lemvig City Council and Lemvig Utility, is a direct response to local and regional challenges relate...
Fengqiao Experience Exhibition Hall
The Architectural Design & Research Institute of Zhejiang University
Client: Zhejiang Fengqiao Town People’s Government
Fengqiao Experience Exhibition Hall is next to Fengqiao Ancient Town that is located in Zhuji, Zhejiang, China. The Fengxi River passes in between two of them. At the preliminary design stage, the project was designed to not only function as an exhibition hall, but also the south entrance to the ancient town. It was intended to be an o...
Handan Zarison Living Center
RUF Architects
The project locates in the once glorious Handan Oxygenerator Factory. Founded in 1946, the factory has rapidly become a forgotten urban ruin due to the recent change of industry. The land, which bears the memory of generations, has undergone fractured changes in an instant. Architects hope to form an urban square by chamfered corners t...
LAND Community Center
Atelier Ping Jiang | EID Arch
Located in the new district of Xi’an, LAND Community Center serves as a social and cultural venue for the burgeoning neighborhood. The project is completed on Aug. 2020, with total building area around 4,500 square meters, and the client is Shaanxi Vanland Real Estate Co.,Ltd. Conceived as a floating gateway for a new residential devel...
Yabuli Conference Centre
MAD Architects
Cited along the axis of a mountain, “Yabuli Conference Centre” is a tent-like structure that is defined by soft, sloping lines. Casually mirroring its mountainous backdrop, it reaches a maximum height of 24 meters, allowing it to settle quietly into the landscape. While humble in its presence, it does not lose the dynamic atmosphere of...
Yan'an Tourist Service Center
Architectural Design and Research Institute of Tsinghua University
The project is located in the core urban area of Yan’an, and also in Baota Mountain Scenic Area, which faced many problems such as damaged ecological environment in the surroundings, cultural discontinuity and unsustainable urban development.When the project team was commissioned with the design task, the original buildings on the site...
Yunzhai Community Center
SUP Atelier of THAD
Client: Government of Puxi Sub-district, Changyuan City
Yunzhai Community Center locates in the Changyuan County, Henan Province in China, with one of the Muslim settlements nearby.Recent years, due to the rapid development and migration of labor, mainly elder and youth are left remained in the village, with barely space for activities and relaxation. This project creates a “playground” for...
Climatorium Climate Centre
3XN
Client: Lemvig’s City Council and Lemvig Utility
Located at the port of Lemvig in Denmark, Climatorium is based in a town where many climate challenges are clearly felt and seen, such as rising sea levels which have seriously increased the risk of flooding. The building, developed for Lemvig City Council and Lemvig Utility, is a direct response to local and regional challenges relate...
Fengqiao Experience Exhibition Hall
The Architectural Design & Research Institute of Zhejiang University
Client: Zhejiang Fengqiao Town People’s Government
Fengqiao Experience Exhibition Hall is next to Fengqiao Ancient Town that is located in Zhuji, Zhejiang, China. The Fengxi River passes in between two of them. At the preliminary design stage, the project was designed to not only function as an exhibition hall, but also the south entrance to the ancient town. It was intended to be an o...
Handan Zarison Living Center
RUF Architects
The project locates in the once glorious Handan Oxygenerator Factory. Founded in 1946, the factory has rapidly become a forgotten urban ruin due to the recent change of industry. The land, which bears the memory of generations, has undergone fractured changes in an instant. Architects hope to form an urban square by chamfered corners t...
LAND Community Center
Atelier Ping Jiang | EID Arch
Located in the new district of Xi’an, LAND Community Center serves as a social and cultural venue for the burgeoning neighborhood. The project is completed on Aug. 2020, with total building area around 4,500 square meters, and the client is Shaanxi Vanland Real Estate Co.,Ltd. Conceived as a floating gateway for a new residential devel...
Yabuli Conference Centre
MAD Architects
Cited along the axis of a mountain, “Yabuli Conference Centre” is a tent-like structure that is defined by soft, sloping lines. Casually mirroring its mountainous backdrop, it reaches a maximum height of 24 meters, allowing it to settle quietly into the landscape. While humble in its presence, it does not lose the dynamic atmosphere of...
Yan'an Tourist Service Center
Architectural Design and Research Institute of Tsinghua University
The project is located in the core urban area of Yan’an, and also in Baota Mountain Scenic Area, which faced many problems such as damaged ecological environment in the surroundings, cultural discontinuity and unsustainable urban development.When the project team was commissioned with the design task, the original buildings on the site...
Yunzhai Community Center
SUP Atelier of THAD
Client: Government of Puxi Sub-district, Changyuan City
Yunzhai Community Center locates in the Changyuan County, Henan Province in China, with one of the Muslim settlements nearby.Recent years, due to the rapid development and migration of labor, mainly elder and youth are left remained in the village, with barely space for activities and relaxation. This project creates a “playground” for...
Climatorium Climate Centre
3XN
Client: Lemvig’s City Council and Lemvig Utility
Located at the port of Lemvig in Denmark, Climatorium is based in a town where many climate challenges are clearly felt and seen, such as rising sea levels which have seriously increased the risk of flooding. The building, developed for Lemvig City Council and Lemvig Utility, is a direct response to local and regional challenges relate...
Fengqiao Experience Exhibition Hall
The Architectural Design & Research Institute of Zhejiang University
Client: Zhejiang Fengqiao Town People’s Government
Fengqiao Experience Exhibition Hall is next to Fengqiao Ancient Town that is located in Zhuji, Zhejiang, China. The Fengxi River passes in between two of them. At the preliminary design stage, the project was designed to not only function as an exhibition hall, but also the south entrance to the ancient town. It was intended to be an o...
Handan Zarison Living Center
RUF Architects
The project locates in the once glorious Handan Oxygenerator Factory. Founded in 1946, the factory has rapidly become a forgotten urban ruin due to the recent change of industry. The land, which bears the memory of generations, has undergone fractured changes in an instant. Architects hope to form an urban square by chamfered corners t...
LAND Community Center
Atelier Ping Jiang | EID Arch
Located in the new district of Xi’an, LAND Community Center serves as a social and cultural venue for the burgeoning neighborhood. The project is completed on Aug. 2020, with total building area around 4,500 square meters, and the client is Shaanxi Vanland Real Estate Co.,Ltd. Conceived as a floating gateway for a new residential devel...
Yabuli Conference Centre
MAD Architects
Cited along the axis of a mountain, “Yabuli Conference Centre” is a tent-like structure that is defined by soft, sloping lines. Casually mirroring its mountainous backdrop, it reaches a maximum height of 24 meters, allowing it to settle quietly into the landscape. While humble in its presence, it does not lose the dynamic atmosphere of...
Yan'an Tourist Service Center
Architectural Design and Research Institute of Tsinghua University
The project is located in the core urban area of Yan’an, and also in Baota Mountain Scenic Area, which faced many problems such as damaged ecological environment in the surroundings, cultural discontinuity and unsustainable urban development.When the project team was commissioned with the design task, the original buildings on the site...
Yunzhai Community Center
SUP Atelier of THAD
Client: Government of Puxi Sub-district, Changyuan City
Yunzhai Community Center locates in the Changyuan County, Henan Province in China, with one of the Muslim settlements nearby.Recent years, due to the rapid development and migration of labor, mainly elder and youth are left remained in the village, with barely space for activities and relaxation. This project creates a “playground” for...
Climatorium Climate Centre
3XN
Client: Lemvig’s City Council and Lemvig Utility
Located at the port of Lemvig in Denmark, Climatorium is based in a town where many climate challenges are clearly felt and seen, such as rising sea levels which have seriously increased the risk of flooding. The building, developed for Lemvig City Council and Lemvig Utility, is a direct response to local and regional challenges relate...
Fengqiao Experience Exhibition Hall
The Architectural Design & Research Institute of Zhejiang University
Client: Zhejiang Fengqiao Town People’s Government
Fengqiao Experience Exhibition Hall is next to Fengqiao Ancient Town that is located in Zhuji, Zhejiang, China. The Fengxi River passes in between two of them. At the preliminary design stage, the project was designed to not only function as an exhibition hall, but also the south entrance to the ancient town. It was intended to be an o...
Handan Zarison Living Center
RUF Architects
The project locates in the once glorious Handan Oxygenerator Factory. Founded in 1946, the factory has rapidly become a forgotten urban ruin due to the recent change of industry. The land, which bears the memory of generations, has undergone fractured changes in an instant. Architects hope to form an urban square by chamfered corners t...
LAND Community Center
Atelier Ping Jiang | EID Arch
Located in the new district of Xi’an, LAND Community Center serves as a social and cultural venue for the burgeoning neighborhood. The project is completed on Aug. 2020, with total building area around 4,500 square meters, and the client is Shaanxi Vanland Real Estate Co.,Ltd. Conceived as a floating gateway for a new residential devel...
Yabuli Conference Centre
MAD Architects
Cited along the axis of a mountain, “Yabuli Conference Centre” is a tent-like structure that is defined by soft, sloping lines. Casually mirroring its mountainous backdrop, it reaches a maximum height of 24 meters, allowing it to settle quietly into the landscape. While humble in its presence, it does not lose the dynamic atmosphere of...
Yan'an Tourist Service Center
Architectural Design and Research Institute of Tsinghua University
The project is located in the core urban area of Yan’an, and also in Baota Mountain Scenic Area, which faced many problems such as damaged ecological environment in the surroundings, cultural discontinuity and unsustainable urban development.When the project team was commissioned with the design task, the original buildings on the site...
Yunzhai Community Center
SUP Atelier of THAD
Client: Government of Puxi Sub-district, Changyuan City
Yunzhai Community Center locates in the Changyuan County, Henan Province in China, with one of the Muslim settlements nearby.Recent years, due to the rapid development and migration of labor, mainly elder and youth are left remained in the village, with barely space for activities and relaxation. This project creates a “playground” for...
Climatorium Climate Centre
3XN
Client: Lemvig’s City Council and Lemvig Utility
Located at the port of Lemvig in Denmark, Climatorium is based in a town where many climate challenges are clearly felt and seen, such as rising sea levels which have seriously increased the risk of flooding. The building, developed for Lemvig City Council and Lemvig Utility, is a direct response to local and regional challenges relate...
Fengqiao Experience Exhibition Hall
The Architectural Design & Research Institute of Zhejiang University
Client: Zhejiang Fengqiao Town People’s Government
Fengqiao Experience Exhibition Hall is next to Fengqiao Ancient Town that is located in Zhuji, Zhejiang, China. The Fengxi River passes in between two of them. At the preliminary design stage, the project was designed to not only function as an exhibition hall, but also the south entrance to the ancient town. It was intended to be an o...
Handan Zarison Living Center
RUF Architects
The project locates in the once glorious Handan Oxygenerator Factory. Founded in 1946, the factory has rapidly become a forgotten urban ruin due to the recent change of industry. The land, which bears the memory of generations, has undergone fractured changes in an instant. Architects hope to form an urban square by chamfered corners t...
LAND Community Center
Atelier Ping Jiang | EID Arch
Located in the new district of Xi’an, LAND Community Center serves as a social and cultural venue for the burgeoning neighborhood. The project is completed on Aug. 2020, with total building area around 4,500 square meters, and the client is Shaanxi Vanland Real Estate Co.,Ltd. Conceived as a floating gateway for a new residential devel...
Yabuli Conference Centre
MAD Architects
Cited along the axis of a mountain, “Yabuli Conference Centre” is a tent-like structure that is defined by soft, sloping lines. Casually mirroring its mountainous backdrop, it reaches a maximum height of 24 meters, allowing it to settle quietly into the landscape. While humble in its presence, it does not lose the dynamic atmosphere of...
Yan'an Tourist Service Center
Architectural Design and Research Institute of Tsinghua University
The project is located in the core urban area of Yan’an, and also in Baota Mountain Scenic Area, which faced many problems such as damaged ecological environment in the surroundings, cultural discontinuity and unsustainable urban development.When the project team was commissioned with the design task, the original buildings on the site...
Yunzhai Community Center
SUP Atelier of THAD
Client: Government of Puxi Sub-district, Changyuan City
Yunzhai Community Center locates in the Changyuan County, Henan Province in China, with one of the Muslim settlements nearby.Recent years, due to the rapid development and migration of labor, mainly elder and youth are left remained in the village, with barely space for activities and relaxation. This project creates a “playground” for...
Climatorium Climate Centre
3XN
Client: Lemvig’s City Council and Lemvig Utility
Located at the port of Lemvig in Denmark, Climatorium is based in a town where many climate challenges are clearly felt and seen, such as rising sea levels which have seriously increased the risk of flooding. The building, developed for Lemvig City Council and Lemvig Utility, is a direct response to local and regional challenges relate...
Fengqiao Experience Exhibition Hall
The Architectural Design & Research Institute of Zhejiang University
Client: Zhejiang Fengqiao Town People’s Government
Fengqiao Experience Exhibition Hall is next to Fengqiao Ancient Town that is located in Zhuji, Zhejiang, China. The Fengxi River passes in between two of them. At the preliminary design stage, the project was designed to not only function as an exhibition hall, but also the south entrance to the ancient town. It was intended to be an o...
Handan Zarison Living Center
RUF Architects
The project locates in the once glorious Handan Oxygenerator Factory. Founded in 1946, the factory has rapidly become a forgotten urban ruin due to the recent change of industry. The land, which bears the memory of generations, has undergone fractured changes in an instant. Architects hope to form an urban square by chamfered corners t...
LAND Community Center
Atelier Ping Jiang | EID Arch
Located in the new district of Xi’an, LAND Community Center serves as a social and cultural venue for the burgeoning neighborhood. The project is completed on Aug. 2020, with total building area around 4,500 square meters, and the client is Shaanxi Vanland Real Estate Co.,Ltd. Conceived as a floating gateway for a new residential devel...
Yabuli Conference Centre
MAD Architects
Cited along the axis of a mountain, “Yabuli Conference Centre” is a tent-like structure that is defined by soft, sloping lines. Casually mirroring its mountainous backdrop, it reaches a maximum height of 24 meters, allowing it to settle quietly into the landscape. While humble in its presence, it does not lose the dynamic atmosphere of...
Yan'an Tourist Service Center
Architectural Design and Research Institute of Tsinghua University
The project is located in the core urban area of Yan’an, and also in Baota Mountain Scenic Area, which faced many problems such as damaged ecological environment in the surroundings, cultural discontinuity and unsustainable urban development.When the project team was commissioned with the design task, the original buildings on the site...
Yunzhai Community Center
SUP Atelier of THAD
Client: Government of Puxi Sub-district, Changyuan City
Yunzhai Community Center locates in the Changyuan County, Henan Province in China, with one of the Muslim settlements nearby.Recent years, due to the rapid development and migration of labor, mainly elder and youth are left remained in the village, with barely space for activities and relaxation. This project creates a “playground” for...
Climatorium Climate Centre
3XN
Client: Lemvig’s City Council and Lemvig Utility
Located at the port of Lemvig in Denmark, Climatorium is based in a town where many climate challenges are clearly felt and seen, such as rising sea levels which have seriously increased the risk of flooding. The building, developed for Lemvig City Council and Lemvig Utility, is a direct response to local and regional challenges relate...
Fengqiao Experience Exhibition Hall
The Architectural Design & Research Institute of Zhejiang University
Client: Zhejiang Fengqiao Town People’s Government
Fengqiao Experience Exhibition Hall is next to Fengqiao Ancient Town that is located in Zhuji, Zhejiang, China. The Fengxi River passes in between two of them. At the preliminary design stage, the project was designed to not only function as an exhibition hall, but also the south entrance to the ancient town. It was intended to be an o...
Handan Zarison Living Center
RUF Architects
The project locates in the once glorious Handan Oxygenerator Factory. Founded in 1946, the factory has rapidly become a forgotten urban ruin due to the recent change of industry. The land, which bears the memory of generations, has undergone fractured changes in an instant. Architects hope to form an urban square by chamfered corners t...
LAND Community Center
Atelier Ping Jiang | EID Arch
Located in the new district of Xi’an, LAND Community Center serves as a social and cultural venue for the burgeoning neighborhood. The project is completed on Aug. 2020, with total building area around 4,500 square meters, and the client is Shaanxi Vanland Real Estate Co.,Ltd. Conceived as a floating gateway for a new residential devel...
Yabuli Conference Centre
MAD Architects
Cited along the axis of a mountain, “Yabuli Conference Centre” is a tent-like structure that is defined by soft, sloping lines. Casually mirroring its mountainous backdrop, it reaches a maximum height of 24 meters, allowing it to settle quietly into the landscape. While humble in its presence, it does not lose the dynamic atmosphere of...
Yan'an Tourist Service Center
Architectural Design and Research Institute of Tsinghua University
The project is located in the core urban area of Yan’an, and also in Baota Mountain Scenic Area, which faced many problems such as damaged ecological environment in the surroundings, cultural discontinuity and unsustainable urban development.When the project team was commissioned with the design task, the original buildings on the site...
Yunzhai Community Center
SUP Atelier of THAD
Client: Government of Puxi Sub-district, Changyuan City
Yunzhai Community Center locates in the Changyuan County, Henan Province in China, with one of the Muslim settlements nearby.Recent years, due to the rapid development and migration of labor, mainly elder and youth are left remained in the village, with barely space for activities and relaxation. This project creates a “playground” for...
Future Projects
Future Projects: Civic
Shapu Village Banquets and Dragon Boat Center
PMT Partners
Located in Shunde, a coastal area in southern China, Jun'an is a small town famous for its delicacies. Every year, due to important festivals, weddings, and funerals, more than 80 village banquets are held in the local area, which has generated the demand for a village banquet kitchen. Next to the venue, it happens to be the river cour...
Shenzhen Natural History Museum
3XN, B+H, Zhubo Design
Client: Engineering Design Management Center of Shenzhen Municipal Construction and Public Works Administration
The new Shenzhen Natural History Museum is set to be one Shenzhen’s "Ten Cultural Facilities of the New Era" and the first large-scale comprehensive natural museum Southern China once complete.Located adjacent to the picturesque Yanzi Lake in the Pingshan District of Shenzhen, the new 100,000m2 facility will be a world-class natural sc...
Wednesday Market
Omraniyoun Consulting Engineers Partnership Alahsa Client Name update: Municipality - Kingdom of Saudi Arabia
Established more than 150 years ago, the Wednesday Market is a famous weekly market in the city of Mubarraz in the Al-Ahsa governorate. The popularity of the market was due in part to the historical site of the city which caters to the daily needs of the residents, which is an integral part of the social fabric, where culture and comme...
Shapu Village Banquets and Dragon Boat Center
PMT Partners
Located in Shunde, a coastal area in southern China, Jun'an is a small town famous for its delicacies. Every year, due to important festivals, weddings, and funerals, more than 80 village banquets are held in the local area, which has generated the demand for a village banquet kitchen. Next to the venue, it happens to be the river cour...
Shenzhen Natural History Museum
3XN, B+H, Zhubo Design
Client: Engineering Design Management Center of Shenzhen Municipal Construction and Public Works Administration
The new Shenzhen Natural History Museum is set to be one Shenzhen’s "Ten Cultural Facilities of the New Era" and the first large-scale comprehensive natural museum Southern China once complete.Located adjacent to the picturesque Yanzi Lake in the Pingshan District of Shenzhen, the new 100,000m2 facility will be a world-class natural sc...
Wednesday Market
Omraniyoun Consulting Engineers Partnership Alahsa Client Name update: Municipality - Kingdom of Saudi Arabia
Established more than 150 years ago, the Wednesday Market is a famous weekly market in the city of Mubarraz in the Al-Ahsa governorate. The popularity of the market was due in part to the historical site of the city which caters to the daily needs of the residents, which is an integral part of the social fabric, where culture and comme...
Shapu Village Banquets and Dragon Boat Center
PMT Partners
Located in Shunde, a coastal area in southern China, Jun'an is a small town famous for its delicacies. Every year, due to important festivals, weddings, and funerals, more than 80 village banquets are held in the local area, which has generated the demand for a village banquet kitchen. Next to the venue, it happens to be the river cour...
Shenzhen Natural History Museum
3XN, B+H, Zhubo Design
Client: Engineering Design Management Center of Shenzhen Municipal Construction and Public Works Administration
The new Shenzhen Natural History Museum is set to be one Shenzhen’s "Ten Cultural Facilities of the New Era" and the first large-scale comprehensive natural museum Southern China once complete.Located adjacent to the picturesque Yanzi Lake in the Pingshan District of Shenzhen, the new 100,000m2 facility will be a world-class natural sc...
Wednesday Market
Omraniyoun Consulting Engineers Partnership Alahsa Client Name update: Municipality - Kingdom of Saudi Arabia
Established more than 150 years ago, the Wednesday Market is a famous weekly market in the city of Mubarraz in the Al-Ahsa governorate. The popularity of the market was due in part to the historical site of the city which caters to the daily needs of the residents, which is an integral part of the social fabric, where culture and comme...
Shapu Village Banquets and Dragon Boat Center
PMT Partners
Located in Shunde, a coastal area in southern China, Jun'an is a small town famous for its delicacies. Every year, due to important festivals, weddings, and funerals, more than 80 village banquets are held in the local area, which has generated the demand for a village banquet kitchen. Next to the venue, it happens to be the river cour...
Shenzhen Natural History Museum
3XN, B+H, Zhubo Design
Client: Engineering Design Management Center of Shenzhen Municipal Construction and Public Works Administration
The new Shenzhen Natural History Museum is set to be one Shenzhen’s "Ten Cultural Facilities of the New Era" and the first large-scale comprehensive natural museum Southern China once complete.Located adjacent to the picturesque Yanzi Lake in the Pingshan District of Shenzhen, the new 100,000m2 facility will be a world-class natural sc...
Wednesday Market
Omraniyoun Consulting Engineers Partnership Alahsa Client Name update: Municipality - Kingdom of Saudi Arabia
Established more than 150 years ago, the Wednesday Market is a famous weekly market in the city of Mubarraz in the Al-Ahsa governorate. The popularity of the market was due in part to the historical site of the city which caters to the daily needs of the residents, which is an integral part of the social fabric, where culture and comme...
Shapu Village Banquets and Dragon Boat Center
PMT Partners
Located in Shunde, a coastal area in southern China, Jun'an is a small town famous for its delicacies. Every year, due to important festivals, weddings, and funerals, more than 80 village banquets are held in the local area, which has generated the demand for a village banquet kitchen. Next to the venue, it happens to be the river cour...
Shenzhen Natural History Museum
3XN, B+H, Zhubo Design
Client: Engineering Design Management Center of Shenzhen Municipal Construction and Public Works Administration
The new Shenzhen Natural History Museum is set to be one Shenzhen’s "Ten Cultural Facilities of the New Era" and the first large-scale comprehensive natural museum Southern China once complete.Located adjacent to the picturesque Yanzi Lake in the Pingshan District of Shenzhen, the new 100,000m2 facility will be a world-class natural sc...
Wednesday Market
Omraniyoun Consulting Engineers Partnership Alahsa Client Name update: Municipality - Kingdom of Saudi Arabia
Established more than 150 years ago, the Wednesday Market is a famous weekly market in the city of Mubarraz in the Al-Ahsa governorate. The popularity of the market was due in part to the historical site of the city which caters to the daily needs of the residents, which is an integral part of the social fabric, where culture and comme...
Shapu Village Banquets and Dragon Boat Center
PMT Partners
Located in Shunde, a coastal area in southern China, Jun'an is a small town famous for its delicacies. Every year, due to important festivals, weddings, and funerals, more than 80 village banquets are held in the local area, which has generated the demand for a village banquet kitchen. Next to the venue, it happens to be the river cour...
Shenzhen Natural History Museum
3XN, B+H, Zhubo Design
Client: Engineering Design Management Center of Shenzhen Municipal Construction and Public Works Administration
The new Shenzhen Natural History Museum is set to be one Shenzhen’s "Ten Cultural Facilities of the New Era" and the first large-scale comprehensive natural museum Southern China once complete.Located adjacent to the picturesque Yanzi Lake in the Pingshan District of Shenzhen, the new 100,000m2 facility will be a world-class natural sc...
Wednesday Market
Omraniyoun Consulting Engineers Partnership Alahsa Client Name update: Municipality - Kingdom of Saudi Arabia
Established more than 150 years ago, the Wednesday Market is a famous weekly market in the city of Mubarraz in the Al-Ahsa governorate. The popularity of the market was due in part to the historical site of the city which caters to the daily needs of the residents, which is an integral part of the social fabric, where culture and comme...
Shapu Village Banquets and Dragon Boat Center
PMT Partners
Located in Shunde, a coastal area in southern China, Jun'an is a small town famous for its delicacies. Every year, due to important festivals, weddings, and funerals, more than 80 village banquets are held in the local area, which has generated the demand for a village banquet kitchen. Next to the venue, it happens to be the river cour...
Shenzhen Natural History Museum
3XN, B+H, Zhubo Design
Client: Engineering Design Management Center of Shenzhen Municipal Construction and Public Works Administration
The new Shenzhen Natural History Museum is set to be one Shenzhen’s "Ten Cultural Facilities of the New Era" and the first large-scale comprehensive natural museum Southern China once complete.Located adjacent to the picturesque Yanzi Lake in the Pingshan District of Shenzhen, the new 100,000m2 facility will be a world-class natural sc...
Wednesday Market
Omraniyoun Consulting Engineers Partnership Alahsa Client Name update: Municipality - Kingdom of Saudi Arabia
Established more than 150 years ago, the Wednesday Market is a famous weekly market in the city of Mubarraz in the Al-Ahsa governorate. The popularity of the market was due in part to the historical site of the city which caters to the daily needs of the residents, which is an integral part of the social fabric, where culture and comme...
Future Projects: Commercial
Lower Marsh
Conran and Partners
Conran and Partners was asked by Lambeth Council – via an open competition – to design a mixed-use building in Lower Marsh. The site is based in Waterloo, one of London’s most complex and colourful neighbourhoods. Lower Marsh has long supported a vibrant, independent, lively community. We have developed a scheme which complements the d...
The Henderson
Zaha Hadid Architects
Client: Henderson Land Development Company Limited
Located in Hong Kong’s central business district, 2 Murray Road, will be the iconic building for 21st century Hong Kong. Designed by Zaha Hadid Architects in collaboration with Arup Sustainability and Microsoft as our IT consultant, the 36-storey tower aims to be a game-changer of commercial development combining elements of sustainabi...
Verdant Sanctuary
Form4 Architecture
Client: Sand Hill Property Company
Verdant Sanctuary expresses its embrace of nature through each design element: its natural setting, its choice of material—it is almost entirely made of wood and glass, its dramatic roof design that echoes the shape of a bird's wings. There is a dynamic flow to these forms that pulls you along, giving you the feeling of an organic whol...
ZTE Headquarters
Shenzhen Cube Architectural Design Consulting
ZTE is one of China’s leading telecommunications and technology companies which the new headquarters located at the entry to the Shenzhen Bay Super HQ masterplan in southern China, it has a superior geographical location and unique natural landscape conditions. The project will be a new highland overlooking the sea view and a redefined...
Lower Marsh
Conran and Partners
Conran and Partners was asked by Lambeth Council – via an open competition – to design a mixed-use building in Lower Marsh. The site is based in Waterloo, one of London’s most complex and colourful neighbourhoods. Lower Marsh has long supported a vibrant, independent, lively community. We have developed a scheme which complements the d...
The Henderson
Zaha Hadid Architects
Client: Henderson Land Development Company Limited
Located in Hong Kong’s central business district, 2 Murray Road, will be the iconic building for 21st century Hong Kong. Designed by Zaha Hadid Architects in collaboration with Arup Sustainability and Microsoft as our IT consultant, the 36-storey tower aims to be a game-changer of commercial development combining elements of sustainabi...
Verdant Sanctuary
Form4 Architecture
Client: Sand Hill Property Company
Verdant Sanctuary expresses its embrace of nature through each design element: its natural setting, its choice of material—it is almost entirely made of wood and glass, its dramatic roof design that echoes the shape of a bird's wings. There is a dynamic flow to these forms that pulls you along, giving you the feeling of an organic whol...
ZTE Headquarters
Shenzhen Cube Architectural Design Consulting
ZTE is one of China’s leading telecommunications and technology companies which the new headquarters located at the entry to the Shenzhen Bay Super HQ masterplan in southern China, it has a superior geographical location and unique natural landscape conditions. The project will be a new highland overlooking the sea view and a redefined...
Lower Marsh
Conran and Partners
Conran and Partners was asked by Lambeth Council – via an open competition – to design a mixed-use building in Lower Marsh. The site is based in Waterloo, one of London’s most complex and colourful neighbourhoods. Lower Marsh has long supported a vibrant, independent, lively community. We have developed a scheme which complements the d...
The Henderson
Zaha Hadid Architects
Client: Henderson Land Development Company Limited
Located in Hong Kong’s central business district, 2 Murray Road, will be the iconic building for 21st century Hong Kong. Designed by Zaha Hadid Architects in collaboration with Arup Sustainability and Microsoft as our IT consultant, the 36-storey tower aims to be a game-changer of commercial development combining elements of sustainabi...
Verdant Sanctuary
Form4 Architecture
Client: Sand Hill Property Company
Verdant Sanctuary expresses its embrace of nature through each design element: its natural setting, its choice of material—it is almost entirely made of wood and glass, its dramatic roof design that echoes the shape of a bird's wings. There is a dynamic flow to these forms that pulls you along, giving you the feeling of an organic whol...
ZTE Headquarters
Shenzhen Cube Architectural Design Consulting
ZTE is one of China’s leading telecommunications and technology companies which the new headquarters located at the entry to the Shenzhen Bay Super HQ masterplan in southern China, it has a superior geographical location and unique natural landscape conditions. The project will be a new highland overlooking the sea view and a redefined...
Lower Marsh
Conran and Partners
Conran and Partners was asked by Lambeth Council – via an open competition – to design a mixed-use building in Lower Marsh. The site is based in Waterloo, one of London’s most complex and colourful neighbourhoods. Lower Marsh has long supported a vibrant, independent, lively community. We have developed a scheme which complements the d...
The Henderson
Zaha Hadid Architects
Client: Henderson Land Development Company Limited
Located in Hong Kong’s central business district, 2 Murray Road, will be the iconic building for 21st century Hong Kong. Designed by Zaha Hadid Architects in collaboration with Arup Sustainability and Microsoft as our IT consultant, the 36-storey tower aims to be a game-changer of commercial development combining elements of sustainabi...
Verdant Sanctuary
Form4 Architecture
Client: Sand Hill Property Company
Verdant Sanctuary expresses its embrace of nature through each design element: its natural setting, its choice of material—it is almost entirely made of wood and glass, its dramatic roof design that echoes the shape of a bird's wings. There is a dynamic flow to these forms that pulls you along, giving you the feeling of an organic whol...
ZTE Headquarters
Shenzhen Cube Architectural Design Consulting
ZTE is one of China’s leading telecommunications and technology companies which the new headquarters located at the entry to the Shenzhen Bay Super HQ masterplan in southern China, it has a superior geographical location and unique natural landscape conditions. The project will be a new highland overlooking the sea view and a redefined...
Lower Marsh
Conran and Partners
Conran and Partners was asked by Lambeth Council – via an open competition – to design a mixed-use building in Lower Marsh. The site is based in Waterloo, one of London’s most complex and colourful neighbourhoods. Lower Marsh has long supported a vibrant, independent, lively community. We have developed a scheme which complements the d...
The Henderson
Zaha Hadid Architects
Client: Henderson Land Development Company Limited
Located in Hong Kong’s central business district, 2 Murray Road, will be the iconic building for 21st century Hong Kong. Designed by Zaha Hadid Architects in collaboration with Arup Sustainability and Microsoft as our IT consultant, the 36-storey tower aims to be a game-changer of commercial development combining elements of sustainabi...
Verdant Sanctuary
Form4 Architecture
Client: Sand Hill Property Company
Verdant Sanctuary expresses its embrace of nature through each design element: its natural setting, its choice of material—it is almost entirely made of wood and glass, its dramatic roof design that echoes the shape of a bird's wings. There is a dynamic flow to these forms that pulls you along, giving you the feeling of an organic whol...
ZTE Headquarters
Shenzhen Cube Architectural Design Consulting
ZTE is one of China’s leading telecommunications and technology companies which the new headquarters located at the entry to the Shenzhen Bay Super HQ masterplan in southern China, it has a superior geographical location and unique natural landscape conditions. The project will be a new highland overlooking the sea view and a redefined...
Lower Marsh
Conran and Partners
Conran and Partners was asked by Lambeth Council – via an open competition – to design a mixed-use building in Lower Marsh. The site is based in Waterloo, one of London’s most complex and colourful neighbourhoods. Lower Marsh has long supported a vibrant, independent, lively community. We have developed a scheme which complements the d...
The Henderson
Zaha Hadid Architects
Client: Henderson Land Development Company Limited
Located in Hong Kong’s central business district, 2 Murray Road, will be the iconic building for 21st century Hong Kong. Designed by Zaha Hadid Architects in collaboration with Arup Sustainability and Microsoft as our IT consultant, the 36-storey tower aims to be a game-changer of commercial development combining elements of sustainabi...
Verdant Sanctuary
Form4 Architecture
Client: Sand Hill Property Company
Verdant Sanctuary expresses its embrace of nature through each design element: its natural setting, its choice of material—it is almost entirely made of wood and glass, its dramatic roof design that echoes the shape of a bird's wings. There is a dynamic flow to these forms that pulls you along, giving you the feeling of an organic whol...
ZTE Headquarters
Shenzhen Cube Architectural Design Consulting
ZTE is one of China’s leading telecommunications and technology companies which the new headquarters located at the entry to the Shenzhen Bay Super HQ masterplan in southern China, it has a superior geographical location and unique natural landscape conditions. The project will be a new highland overlooking the sea view and a redefined...
Lower Marsh
Conran and Partners
Conran and Partners was asked by Lambeth Council – via an open competition – to design a mixed-use building in Lower Marsh. The site is based in Waterloo, one of London’s most complex and colourful neighbourhoods. Lower Marsh has long supported a vibrant, independent, lively community. We have developed a scheme which complements the d...
The Henderson
Zaha Hadid Architects
Client: Henderson Land Development Company Limited
Located in Hong Kong’s central business district, 2 Murray Road, will be the iconic building for 21st century Hong Kong. Designed by Zaha Hadid Architects in collaboration with Arup Sustainability and Microsoft as our IT consultant, the 36-storey tower aims to be a game-changer of commercial development combining elements of sustainabi...
Verdant Sanctuary
Form4 Architecture
Client: Sand Hill Property Company
Verdant Sanctuary expresses its embrace of nature through each design element: its natural setting, its choice of material—it is almost entirely made of wood and glass, its dramatic roof design that echoes the shape of a bird's wings. There is a dynamic flow to these forms that pulls you along, giving you the feeling of an organic whol...
ZTE Headquarters
Shenzhen Cube Architectural Design Consulting
ZTE is one of China’s leading telecommunications and technology companies which the new headquarters located at the entry to the Shenzhen Bay Super HQ masterplan in southern China, it has a superior geographical location and unique natural landscape conditions. The project will be a new highland overlooking the sea view and a redefined...
Future Projects: Education
Pengcheng Laboratory Park Phase 1
10 Design
The first phase of Shenzhen Pengcheng Laboratory in China will be a state-of-the-art flagship scientific research facility, incorporating a series of research spaces, with accompanying recreation, dining, sports and social facilities. The brief is to design a space which promotes social interaction between the researchers who will occu...
Shenzhen Longling School
Shenzhen Yijing Architectural Design
We would like to design a school that can meet the needs of the future, where children's learning is not constrained by space. It is like a 'mountain of books' integrated with the city, allowing children to spend their most interesting teenage years learning and exploring the secrets of the school through taking a "hiking trail" to the...
University of Toronto Innis College Addition and Renovation
Montgomery Sisam Architects
The Innis College Renewal and Expansion project looks to remedy the College’s current space crisis with an infill addition. The three-storey, 38,000-sf. addition features a library, lounge, café and food servery, classrooms, faculty offices, casual study spaces, and a new auditorium crush space. It extends out from the heritage-listed ...
University of Toronto Koffler Scientific Reserve
Montgomery Sisam Architects
The University of Toronto’s Koffler Scientific Reserve is a major venue for research and instruction in ecology and environmental biology. it offers students an opportunity to move beyond the classroom to the actual practice of science. The 800-acre property was bequeathed to the university after having been a country estate for much o...
Xi’an Jiaotong-Liverpool University Campus
HPP Architects
Xi'an Jiaotong-Liverpool University is located in the Taicang High-tech Development Zone with a total investment of 4 billion yuan. It is a comprehensive campus with a blueprint of "a model for future universities ". With the core concept of “Syntegrative”, a series of U-shaped buildings such as teaching, scientific research, industry ...
Pengcheng Laboratory Park Phase 1
10 Design
The first phase of Shenzhen Pengcheng Laboratory in China will be a state-of-the-art flagship scientific research facility, incorporating a series of research spaces, with accompanying recreation, dining, sports and social facilities. The brief is to design a space which promotes social interaction between the researchers who will occu...
Shenzhen Longling School
Shenzhen Yijing Architectural Design
We would like to design a school that can meet the needs of the future, where children's learning is not constrained by space. It is like a 'mountain of books' integrated with the city, allowing children to spend their most interesting teenage years learning and exploring the secrets of the school through taking a "hiking trail" to the...
University of Toronto Innis College Addition and Renovation
Montgomery Sisam Architects
The Innis College Renewal and Expansion project looks to remedy the College’s current space crisis with an infill addition. The three-storey, 38,000-sf. addition features a library, lounge, café and food servery, classrooms, faculty offices, casual study spaces, and a new auditorium crush space. It extends out from the heritage-listed ...
University of Toronto Koffler Scientific Reserve
Montgomery Sisam Architects
The University of Toronto’s Koffler Scientific Reserve is a major venue for research and instruction in ecology and environmental biology. it offers students an opportunity to move beyond the classroom to the actual practice of science. The 800-acre property was bequeathed to the university after having been a country estate for much o...
Xi’an Jiaotong-Liverpool University Campus
HPP Architects
Xi'an Jiaotong-Liverpool University is located in the Taicang High-tech Development Zone with a total investment of 4 billion yuan. It is a comprehensive campus with a blueprint of "a model for future universities ". With the core concept of “Syntegrative”, a series of U-shaped buildings such as teaching, scientific research, industry ...
Pengcheng Laboratory Park Phase 1
10 Design
The first phase of Shenzhen Pengcheng Laboratory in China will be a state-of-the-art flagship scientific research facility, incorporating a series of research spaces, with accompanying recreation, dining, sports and social facilities. The brief is to design a space which promotes social interaction between the researchers who will occu...
Shenzhen Longling School
Shenzhen Yijing Architectural Design
We would like to design a school that can meet the needs of the future, where children's learning is not constrained by space. It is like a 'mountain of books' integrated with the city, allowing children to spend their most interesting teenage years learning and exploring the secrets of the school through taking a "hiking trail" to the...
University of Toronto Innis College Addition and Renovation
Montgomery Sisam Architects
The Innis College Renewal and Expansion project looks to remedy the College’s current space crisis with an infill addition. The three-storey, 38,000-sf. addition features a library, lounge, café and food servery, classrooms, faculty offices, casual study spaces, and a new auditorium crush space. It extends out from the heritage-listed ...
University of Toronto Koffler Scientific Reserve
Montgomery Sisam Architects
The University of Toronto’s Koffler Scientific Reserve is a major venue for research and instruction in ecology and environmental biology. it offers students an opportunity to move beyond the classroom to the actual practice of science. The 800-acre property was bequeathed to the university after having been a country estate for much o...
Xi’an Jiaotong-Liverpool University Campus
HPP Architects
Xi'an Jiaotong-Liverpool University is located in the Taicang High-tech Development Zone with a total investment of 4 billion yuan. It is a comprehensive campus with a blueprint of "a model for future universities ". With the core concept of “Syntegrative”, a series of U-shaped buildings such as teaching, scientific research, industry ...
Pengcheng Laboratory Park Phase 1
10 Design
The first phase of Shenzhen Pengcheng Laboratory in China will be a state-of-the-art flagship scientific research facility, incorporating a series of research spaces, with accompanying recreation, dining, sports and social facilities. The brief is to design a space which promotes social interaction between the researchers who will occu...
Shenzhen Longling School
Shenzhen Yijing Architectural Design
We would like to design a school that can meet the needs of the future, where children's learning is not constrained by space. It is like a 'mountain of books' integrated with the city, allowing children to spend their most interesting teenage years learning and exploring the secrets of the school through taking a "hiking trail" to the...
University of Toronto Innis College Addition and Renovation
Montgomery Sisam Architects
The Innis College Renewal and Expansion project looks to remedy the College’s current space crisis with an infill addition. The three-storey, 38,000-sf. addition features a library, lounge, café and food servery, classrooms, faculty offices, casual study spaces, and a new auditorium crush space. It extends out from the heritage-listed ...
University of Toronto Koffler Scientific Reserve
Montgomery Sisam Architects
The University of Toronto’s Koffler Scientific Reserve is a major venue for research and instruction in ecology and environmental biology. it offers students an opportunity to move beyond the classroom to the actual practice of science. The 800-acre property was bequeathed to the university after having been a country estate for much o...
Xi’an Jiaotong-Liverpool University Campus
HPP Architects
Xi'an Jiaotong-Liverpool University is located in the Taicang High-tech Development Zone with a total investment of 4 billion yuan. It is a comprehensive campus with a blueprint of "a model for future universities ". With the core concept of “Syntegrative”, a series of U-shaped buildings such as teaching, scientific research, industry ...
Pengcheng Laboratory Park Phase 1
10 Design
The first phase of Shenzhen Pengcheng Laboratory in China will be a state-of-the-art flagship scientific research facility, incorporating a series of research spaces, with accompanying recreation, dining, sports and social facilities. The brief is to design a space which promotes social interaction between the researchers who will occu...
Shenzhen Longling School
Shenzhen Yijing Architectural Design
We would like to design a school that can meet the needs of the future, where children's learning is not constrained by space. It is like a 'mountain of books' integrated with the city, allowing children to spend their most interesting teenage years learning and exploring the secrets of the school through taking a "hiking trail" to the...
University of Toronto Innis College Addition and Renovation
Montgomery Sisam Architects
The Innis College Renewal and Expansion project looks to remedy the College’s current space crisis with an infill addition. The three-storey, 38,000-sf. addition features a library, lounge, café and food servery, classrooms, faculty offices, casual study spaces, and a new auditorium crush space. It extends out from the heritage-listed ...
University of Toronto Koffler Scientific Reserve
Montgomery Sisam Architects
The University of Toronto’s Koffler Scientific Reserve is a major venue for research and instruction in ecology and environmental biology. it offers students an opportunity to move beyond the classroom to the actual practice of science. The 800-acre property was bequeathed to the university after having been a country estate for much o...
Xi’an Jiaotong-Liverpool University Campus
HPP Architects
Xi'an Jiaotong-Liverpool University is located in the Taicang High-tech Development Zone with a total investment of 4 billion yuan. It is a comprehensive campus with a blueprint of "a model for future universities ". With the core concept of “Syntegrative”, a series of U-shaped buildings such as teaching, scientific research, industry ...
Pengcheng Laboratory Park Phase 1
10 Design
The first phase of Shenzhen Pengcheng Laboratory in China will be a state-of-the-art flagship scientific research facility, incorporating a series of research spaces, with accompanying recreation, dining, sports and social facilities. The brief is to design a space which promotes social interaction between the researchers who will occu...
Shenzhen Longling School
Shenzhen Yijing Architectural Design
We would like to design a school that can meet the needs of the future, where children's learning is not constrained by space. It is like a 'mountain of books' integrated with the city, allowing children to spend their most interesting teenage years learning and exploring the secrets of the school through taking a "hiking trail" to the...
University of Toronto Innis College Addition and Renovation
Montgomery Sisam Architects
The Innis College Renewal and Expansion project looks to remedy the College’s current space crisis with an infill addition. The three-storey, 38,000-sf. addition features a library, lounge, café and food servery, classrooms, faculty offices, casual study spaces, and a new auditorium crush space. It extends out from the heritage-listed ...
University of Toronto Koffler Scientific Reserve
Montgomery Sisam Architects
The University of Toronto’s Koffler Scientific Reserve is a major venue for research and instruction in ecology and environmental biology. it offers students an opportunity to move beyond the classroom to the actual practice of science. The 800-acre property was bequeathed to the university after having been a country estate for much o...
Xi’an Jiaotong-Liverpool University Campus
HPP Architects
Xi'an Jiaotong-Liverpool University is located in the Taicang High-tech Development Zone with a total investment of 4 billion yuan. It is a comprehensive campus with a blueprint of "a model for future universities ". With the core concept of “Syntegrative”, a series of U-shaped buildings such as teaching, scientific research, industry ...
Pengcheng Laboratory Park Phase 1
10 Design
The first phase of Shenzhen Pengcheng Laboratory in China will be a state-of-the-art flagship scientific research facility, incorporating a series of research spaces, with accompanying recreation, dining, sports and social facilities. The brief is to design a space which promotes social interaction between the researchers who will occu...
Shenzhen Longling School
Shenzhen Yijing Architectural Design
We would like to design a school that can meet the needs of the future, where children's learning is not constrained by space. It is like a 'mountain of books' integrated with the city, allowing children to spend their most interesting teenage years learning and exploring the secrets of the school through taking a "hiking trail" to the...
University of Toronto Innis College Addition and Renovation
Montgomery Sisam Architects
The Innis College Renewal and Expansion project looks to remedy the College’s current space crisis with an infill addition. The three-storey, 38,000-sf. addition features a library, lounge, café and food servery, classrooms, faculty offices, casual study spaces, and a new auditorium crush space. It extends out from the heritage-listed ...
University of Toronto Koffler Scientific Reserve
Montgomery Sisam Architects
The University of Toronto’s Koffler Scientific Reserve is a major venue for research and instruction in ecology and environmental biology. it offers students an opportunity to move beyond the classroom to the actual practice of science. The 800-acre property was bequeathed to the university after having been a country estate for much o...
Xi’an Jiaotong-Liverpool University Campus
HPP Architects
Xi'an Jiaotong-Liverpool University is located in the Taicang High-tech Development Zone with a total investment of 4 billion yuan. It is a comprehensive campus with a blueprint of "a model for future universities ". With the core concept of “Syntegrative”, a series of U-shaped buildings such as teaching, scientific research, industry ...
Future Projects: Healthcare
Guilin Medical School Affiliated Hospital
HDR, Zhejiang Modern Architectural Design & Research Institute Co. Ltd.
The Guilin Medical School Affiliated Hospital is located in one of the most spectacular destinations in China. A beautiful city on the west bank of Li River, Guilin is famous for its beautiful landscape, limestone karst mountains, and the fragrant sweet Osmanthus trees. The new 1,700-bed, two-million-square-foot hospital will accommoda...
Joyful Healthcare Community Center
GN Architects
The project is located in a central courtyard of a healthcare community in Fengcheng Town, about 30km from Shanghai. Internally, it mainly serves middle-aged and elderly people aged 55-75 in the community; externally, it opens to the whole city, so that citizens within a larger radiation range can roam and stay there, and carry out cer...
Midea Heyou International Hospital
BAI Design International
Client: Heyou International Hospital
Located in Foshan City, Guangdong Province, Midea Heyou International Hospital will be a comprehensive, large scale, tertiary medical complex.The design is inspired by the ancient water townscape of Shunde, with its crisscrossing rivers, resulting in a garden-style hospital that is symbiotic with nature. We are committed to focusing on...
Taikang Community Xiang Garden
Jackson Teece
Taikang Community Xiang Garden project is located in Xiangjiang new district of Changsha in China. The development is one of a series of flagship Continuing Care Retirement Communities (CCRC) located in key cities throughout China. Taikang aspires to create world leading seniors communities that support local culture and provide the hi...
Taikang Community Yan Garden
Sunlay + Sunlay Fangwei
Client: Taikang Healthcare Industry Investment Holdings Co., LtdCompletion date: 2022Size of project: 16.37 million square metersTaikang Community Yan Garden is in the vicinity of both Baifuquan Wetland Park and Mangshan National Forest Park. Taikang Community Yan Garden is a Continuing Care Retirement Community. Phase I and II have b...
Guilin Medical School Affiliated Hospital
HDR, Zhejiang Modern Architectural Design & Research Institute Co. Ltd.
The Guilin Medical School Affiliated Hospital is located in one of the most spectacular destinations in China. A beautiful city on the west bank of Li River, Guilin is famous for its beautiful landscape, limestone karst mountains, and the fragrant sweet Osmanthus trees. The new 1,700-bed, two-million-square-foot hospital will accommoda...
Joyful Healthcare Community Center
GN Architects
The project is located in a central courtyard of a healthcare community in Fengcheng Town, about 30km from Shanghai. Internally, it mainly serves middle-aged and elderly people aged 55-75 in the community; externally, it opens to the whole city, so that citizens within a larger radiation range can roam and stay there, and carry out cer...
Midea Heyou International Hospital
BAI Design International
Client: Heyou International Hospital
Located in Foshan City, Guangdong Province, Midea Heyou International Hospital will be a comprehensive, large scale, tertiary medical complex.The design is inspired by the ancient water townscape of Shunde, with its crisscrossing rivers, resulting in a garden-style hospital that is symbiotic with nature. We are committed to focusing on...
Taikang Community Xiang Garden
Jackson Teece
Taikang Community Xiang Garden project is located in Xiangjiang new district of Changsha in China. The development is one of a series of flagship Continuing Care Retirement Communities (CCRC) located in key cities throughout China. Taikang aspires to create world leading seniors communities that support local culture and provide the hi...
Taikang Community Yan Garden
Sunlay + Sunlay Fangwei
Client: Taikang Healthcare Industry Investment Holdings Co., LtdCompletion date: 2022Size of project: 16.37 million square metersTaikang Community Yan Garden is in the vicinity of both Baifuquan Wetland Park and Mangshan National Forest Park. Taikang Community Yan Garden is a Continuing Care Retirement Community. Phase I and II have b...
Guilin Medical School Affiliated Hospital
HDR, Zhejiang Modern Architectural Design & Research Institute Co. Ltd.
The Guilin Medical School Affiliated Hospital is located in one of the most spectacular destinations in China. A beautiful city on the west bank of Li River, Guilin is famous for its beautiful landscape, limestone karst mountains, and the fragrant sweet Osmanthus trees. The new 1,700-bed, two-million-square-foot hospital will accommoda...
Joyful Healthcare Community Center
GN Architects
The project is located in a central courtyard of a healthcare community in Fengcheng Town, about 30km from Shanghai. Internally, it mainly serves middle-aged and elderly people aged 55-75 in the community; externally, it opens to the whole city, so that citizens within a larger radiation range can roam and stay there, and carry out cer...
Midea Heyou International Hospital
BAI Design International
Client: Heyou International Hospital
Located in Foshan City, Guangdong Province, Midea Heyou International Hospital will be a comprehensive, large scale, tertiary medical complex.The design is inspired by the ancient water townscape of Shunde, with its crisscrossing rivers, resulting in a garden-style hospital that is symbiotic with nature. We are committed to focusing on...
Taikang Community Xiang Garden
Jackson Teece
Taikang Community Xiang Garden project is located in Xiangjiang new district of Changsha in China. The development is one of a series of flagship Continuing Care Retirement Communities (CCRC) located in key cities throughout China. Taikang aspires to create world leading seniors communities that support local culture and provide the hi...
Taikang Community Yan Garden
Sunlay + Sunlay Fangwei
Client: Taikang Healthcare Industry Investment Holdings Co., LtdCompletion date: 2022Size of project: 16.37 million square metersTaikang Community Yan Garden is in the vicinity of both Baifuquan Wetland Park and Mangshan National Forest Park. Taikang Community Yan Garden is a Continuing Care Retirement Community. Phase I and II have b...
Guilin Medical School Affiliated Hospital
HDR, Zhejiang Modern Architectural Design & Research Institute Co. Ltd.
The Guilin Medical School Affiliated Hospital is located in one of the most spectacular destinations in China. A beautiful city on the west bank of Li River, Guilin is famous for its beautiful landscape, limestone karst mountains, and the fragrant sweet Osmanthus trees. The new 1,700-bed, two-million-square-foot hospital will accommoda...
Joyful Healthcare Community Center
GN Architects
The project is located in a central courtyard of a healthcare community in Fengcheng Town, about 30km from Shanghai. Internally, it mainly serves middle-aged and elderly people aged 55-75 in the community; externally, it opens to the whole city, so that citizens within a larger radiation range can roam and stay there, and carry out cer...
Midea Heyou International Hospital
BAI Design International
Client: Heyou International Hospital
Located in Foshan City, Guangdong Province, Midea Heyou International Hospital will be a comprehensive, large scale, tertiary medical complex.The design is inspired by the ancient water townscape of Shunde, with its crisscrossing rivers, resulting in a garden-style hospital that is symbiotic with nature. We are committed to focusing on...
Taikang Community Xiang Garden
Jackson Teece
Taikang Community Xiang Garden project is located in Xiangjiang new district of Changsha in China. The development is one of a series of flagship Continuing Care Retirement Communities (CCRC) located in key cities throughout China. Taikang aspires to create world leading seniors communities that support local culture and provide the hi...
Taikang Community Yan Garden
Sunlay + Sunlay Fangwei
Client: Taikang Healthcare Industry Investment Holdings Co., LtdCompletion date: 2022Size of project: 16.37 million square metersTaikang Community Yan Garden is in the vicinity of both Baifuquan Wetland Park and Mangshan National Forest Park. Taikang Community Yan Garden is a Continuing Care Retirement Community. Phase I and II have b...
Guilin Medical School Affiliated Hospital
HDR, Zhejiang Modern Architectural Design & Research Institute Co. Ltd.
The Guilin Medical School Affiliated Hospital is located in one of the most spectacular destinations in China. A beautiful city on the west bank of Li River, Guilin is famous for its beautiful landscape, limestone karst mountains, and the fragrant sweet Osmanthus trees. The new 1,700-bed, two-million-square-foot hospital will accommoda...
Joyful Healthcare Community Center
GN Architects
The project is located in a central courtyard of a healthcare community in Fengcheng Town, about 30km from Shanghai. Internally, it mainly serves middle-aged and elderly people aged 55-75 in the community; externally, it opens to the whole city, so that citizens within a larger radiation range can roam and stay there, and carry out cer...
Midea Heyou International Hospital
BAI Design International
Client: Heyou International Hospital
Located in Foshan City, Guangdong Province, Midea Heyou International Hospital will be a comprehensive, large scale, tertiary medical complex.The design is inspired by the ancient water townscape of Shunde, with its crisscrossing rivers, resulting in a garden-style hospital that is symbiotic with nature. We are committed to focusing on...
Taikang Community Xiang Garden
Jackson Teece
Taikang Community Xiang Garden project is located in Xiangjiang new district of Changsha in China. The development is one of a series of flagship Continuing Care Retirement Communities (CCRC) located in key cities throughout China. Taikang aspires to create world leading seniors communities that support local culture and provide the hi...
Taikang Community Yan Garden
Sunlay + Sunlay Fangwei
Client: Taikang Healthcare Industry Investment Holdings Co., LtdCompletion date: 2022Size of project: 16.37 million square metersTaikang Community Yan Garden is in the vicinity of both Baifuquan Wetland Park and Mangshan National Forest Park. Taikang Community Yan Garden is a Continuing Care Retirement Community. Phase I and II have b...
Guilin Medical School Affiliated Hospital
HDR, Zhejiang Modern Architectural Design & Research Institute Co. Ltd.
The Guilin Medical School Affiliated Hospital is located in one of the most spectacular destinations in China. A beautiful city on the west bank of Li River, Guilin is famous for its beautiful landscape, limestone karst mountains, and the fragrant sweet Osmanthus trees. The new 1,700-bed, two-million-square-foot hospital will accommoda...
Joyful Healthcare Community Center
GN Architects
The project is located in a central courtyard of a healthcare community in Fengcheng Town, about 30km from Shanghai. Internally, it mainly serves middle-aged and elderly people aged 55-75 in the community; externally, it opens to the whole city, so that citizens within a larger radiation range can roam and stay there, and carry out cer...
Midea Heyou International Hospital
BAI Design International
Client: Heyou International Hospital
Located in Foshan City, Guangdong Province, Midea Heyou International Hospital will be a comprehensive, large scale, tertiary medical complex.The design is inspired by the ancient water townscape of Shunde, with its crisscrossing rivers, resulting in a garden-style hospital that is symbiotic with nature. We are committed to focusing on...
Taikang Community Xiang Garden
Jackson Teece
Taikang Community Xiang Garden project is located in Xiangjiang new district of Changsha in China. The development is one of a series of flagship Continuing Care Retirement Communities (CCRC) located in key cities throughout China. Taikang aspires to create world leading seniors communities that support local culture and provide the hi...
Taikang Community Yan Garden
Sunlay + Sunlay Fangwei
Client: Taikang Healthcare Industry Investment Holdings Co., LtdCompletion date: 2022Size of project: 16.37 million square metersTaikang Community Yan Garden is in the vicinity of both Baifuquan Wetland Park and Mangshan National Forest Park. Taikang Community Yan Garden is a Continuing Care Retirement Community. Phase I and II have b...
Guilin Medical School Affiliated Hospital
HDR, Zhejiang Modern Architectural Design & Research Institute Co. Ltd.
The Guilin Medical School Affiliated Hospital is located in one of the most spectacular destinations in China. A beautiful city on the west bank of Li River, Guilin is famous for its beautiful landscape, limestone karst mountains, and the fragrant sweet Osmanthus trees. The new 1,700-bed, two-million-square-foot hospital will accommoda...
Joyful Healthcare Community Center
GN Architects
The project is located in a central courtyard of a healthcare community in Fengcheng Town, about 30km from Shanghai. Internally, it mainly serves middle-aged and elderly people aged 55-75 in the community; externally, it opens to the whole city, so that citizens within a larger radiation range can roam and stay there, and carry out cer...
Midea Heyou International Hospital
BAI Design International
Client: Heyou International Hospital
Located in Foshan City, Guangdong Province, Midea Heyou International Hospital will be a comprehensive, large scale, tertiary medical complex.The design is inspired by the ancient water townscape of Shunde, with its crisscrossing rivers, resulting in a garden-style hospital that is symbiotic with nature. We are committed to focusing on...
Taikang Community Xiang Garden
Jackson Teece
Taikang Community Xiang Garden project is located in Xiangjiang new district of Changsha in China. The development is one of a series of flagship Continuing Care Retirement Communities (CCRC) located in key cities throughout China. Taikang aspires to create world leading seniors communities that support local culture and provide the hi...
Taikang Community Yan Garden
Sunlay + Sunlay Fangwei
Client: Taikang Healthcare Industry Investment Holdings Co., LtdCompletion date: 2022Size of project: 16.37 million square metersTaikang Community Yan Garden is in the vicinity of both Baifuquan Wetland Park and Mangshan National Forest Park. Taikang Community Yan Garden is a Continuing Care Retirement Community. Phase I and II have b...
Future Projects: Leisure
Bergen True Blue
White Arkitekter
True Blue is set in an industrial waterfront bay area in Bergen, Norway. As part of the city’s vision for the future, the bay will turn into a park and leisure area. True Blue won the design competition and the park is slated to open in 2022. It has a GEA of 50000 sqm.The overarching concept of the proposal is about improving the water...
Carolina Panthers Sports Performance and Event Center
Populous
The new Carolina Panther’s team headquarters features a world-class sports performance and event center, offering its region entertainment, dining, retail, athletics, and medical care. The $1 billion facility includes: headquarters offices, indoor practice facilities, outdoor practice fields, an indoor facility to host championship gam...
Co-op Live
Populous
Client: Oak View Group
Co-op Live will build on Manchester’s rich cultural heritage to bring a new breed of live entertainment venue to the city. The state-of-the-art 23,500-capacity arena will host a broad range of music, sports and entertainment events and support East Manchester’s ongoing regeneration.The seating bowl design will place spectators closer t...
The Garden of Forking Paths in Shunan Bamboo Sea
Yunchao Xu/Atelier Apeiron/SZAD
In the Shunan Bamboo Forrest in Sichuan of China, is there a unique geological landscape called Gem Lakes, which are small blue ponds formed by underground water containing copper sulfate. The site is right by a small Gem Lake in a bamboo forest around the village. Our client wants to donate a community center to host a variety of loca...
Bergen True Blue
White Arkitekter
True Blue is set in an industrial waterfront bay area in Bergen, Norway. As part of the city’s vision for the future, the bay will turn into a park and leisure area. True Blue won the design competition and the park is slated to open in 2022. It has a GEA of 50000 sqm.The overarching concept of the proposal is about improving the water...
Carolina Panthers Sports Performance and Event Center
Populous
The new Carolina Panther’s team headquarters features a world-class sports performance and event center, offering its region entertainment, dining, retail, athletics, and medical care. The $1 billion facility includes: headquarters offices, indoor practice facilities, outdoor practice fields, an indoor facility to host championship gam...
Co-op Live
Populous
Client: Oak View Group
Co-op Live will build on Manchester’s rich cultural heritage to bring a new breed of live entertainment venue to the city. The state-of-the-art 23,500-capacity arena will host a broad range of music, sports and entertainment events and support East Manchester’s ongoing regeneration.The seating bowl design will place spectators closer t...
The Garden of Forking Paths in Shunan Bamboo Sea
Yunchao Xu/Atelier Apeiron/SZAD
In the Shunan Bamboo Forrest in Sichuan of China, is there a unique geological landscape called Gem Lakes, which are small blue ponds formed by underground water containing copper sulfate. The site is right by a small Gem Lake in a bamboo forest around the village. Our client wants to donate a community center to host a variety of loca...
Bergen True Blue
White Arkitekter
True Blue is set in an industrial waterfront bay area in Bergen, Norway. As part of the city’s vision for the future, the bay will turn into a park and leisure area. True Blue won the design competition and the park is slated to open in 2022. It has a GEA of 50000 sqm.The overarching concept of the proposal is about improving the water...
Carolina Panthers Sports Performance and Event Center
Populous
The new Carolina Panther’s team headquarters features a world-class sports performance and event center, offering its region entertainment, dining, retail, athletics, and medical care. The $1 billion facility includes: headquarters offices, indoor practice facilities, outdoor practice fields, an indoor facility to host championship gam...
Co-op Live
Populous
Client: Oak View Group
Co-op Live will build on Manchester’s rich cultural heritage to bring a new breed of live entertainment venue to the city. The state-of-the-art 23,500-capacity arena will host a broad range of music, sports and entertainment events and support East Manchester’s ongoing regeneration.The seating bowl design will place spectators closer t...
The Garden of Forking Paths in Shunan Bamboo Sea
Yunchao Xu/Atelier Apeiron/SZAD
In the Shunan Bamboo Forrest in Sichuan of China, is there a unique geological landscape called Gem Lakes, which are small blue ponds formed by underground water containing copper sulfate. The site is right by a small Gem Lake in a bamboo forest around the village. Our client wants to donate a community center to host a variety of loca...
Bergen True Blue
White Arkitekter
True Blue is set in an industrial waterfront bay area in Bergen, Norway. As part of the city’s vision for the future, the bay will turn into a park and leisure area. True Blue won the design competition and the park is slated to open in 2022. It has a GEA of 50000 sqm.The overarching concept of the proposal is about improving the water...
Carolina Panthers Sports Performance and Event Center
Populous
The new Carolina Panther’s team headquarters features a world-class sports performance and event center, offering its region entertainment, dining, retail, athletics, and medical care. The $1 billion facility includes: headquarters offices, indoor practice facilities, outdoor practice fields, an indoor facility to host championship gam...
Co-op Live
Populous
Client: Oak View Group
Co-op Live will build on Manchester’s rich cultural heritage to bring a new breed of live entertainment venue to the city. The state-of-the-art 23,500-capacity arena will host a broad range of music, sports and entertainment events and support East Manchester’s ongoing regeneration.The seating bowl design will place spectators closer t...
The Garden of Forking Paths in Shunan Bamboo Sea
Yunchao Xu/Atelier Apeiron/SZAD
In the Shunan Bamboo Forrest in Sichuan of China, is there a unique geological landscape called Gem Lakes, which are small blue ponds formed by underground water containing copper sulfate. The site is right by a small Gem Lake in a bamboo forest around the village. Our client wants to donate a community center to host a variety of loca...
Bergen True Blue
White Arkitekter
True Blue is set in an industrial waterfront bay area in Bergen, Norway. As part of the city’s vision for the future, the bay will turn into a park and leisure area. True Blue won the design competition and the park is slated to open in 2022. It has a GEA of 50000 sqm.The overarching concept of the proposal is about improving the water...
Carolina Panthers Sports Performance and Event Center
Populous
The new Carolina Panther’s team headquarters features a world-class sports performance and event center, offering its region entertainment, dining, retail, athletics, and medical care. The $1 billion facility includes: headquarters offices, indoor practice facilities, outdoor practice fields, an indoor facility to host championship gam...
Co-op Live
Populous
Client: Oak View Group
Co-op Live will build on Manchester’s rich cultural heritage to bring a new breed of live entertainment venue to the city. The state-of-the-art 23,500-capacity arena will host a broad range of music, sports and entertainment events and support East Manchester’s ongoing regeneration.The seating bowl design will place spectators closer t...
The Garden of Forking Paths in Shunan Bamboo Sea
Yunchao Xu/Atelier Apeiron/SZAD
In the Shunan Bamboo Forrest in Sichuan of China, is there a unique geological landscape called Gem Lakes, which are small blue ponds formed by underground water containing copper sulfate. The site is right by a small Gem Lake in a bamboo forest around the village. Our client wants to donate a community center to host a variety of loca...
Bergen True Blue
White Arkitekter
True Blue is set in an industrial waterfront bay area in Bergen, Norway. As part of the city’s vision for the future, the bay will turn into a park and leisure area. True Blue won the design competition and the park is slated to open in 2022. It has a GEA of 50000 sqm.The overarching concept of the proposal is about improving the water...
Carolina Panthers Sports Performance and Event Center
Populous
The new Carolina Panther’s team headquarters features a world-class sports performance and event center, offering its region entertainment, dining, retail, athletics, and medical care. The $1 billion facility includes: headquarters offices, indoor practice facilities, outdoor practice fields, an indoor facility to host championship gam...
Co-op Live
Populous
Client: Oak View Group
Co-op Live will build on Manchester’s rich cultural heritage to bring a new breed of live entertainment venue to the city. The state-of-the-art 23,500-capacity arena will host a broad range of music, sports and entertainment events and support East Manchester’s ongoing regeneration.The seating bowl design will place spectators closer t...
The Garden of Forking Paths in Shunan Bamboo Sea
Yunchao Xu/Atelier Apeiron/SZAD
In the Shunan Bamboo Forrest in Sichuan of China, is there a unique geological landscape called Gem Lakes, which are small blue ponds formed by underground water containing copper sulfate. The site is right by a small Gem Lake in a bamboo forest around the village. Our client wants to donate a community center to host a variety of loca...
Bergen True Blue
White Arkitekter
True Blue is set in an industrial waterfront bay area in Bergen, Norway. As part of the city’s vision for the future, the bay will turn into a park and leisure area. True Blue won the design competition and the park is slated to open in 2022. It has a GEA of 50000 sqm.The overarching concept of the proposal is about improving the water...
Carolina Panthers Sports Performance and Event Center
Populous
The new Carolina Panther’s team headquarters features a world-class sports performance and event center, offering its region entertainment, dining, retail, athletics, and medical care. The $1 billion facility includes: headquarters offices, indoor practice facilities, outdoor practice fields, an indoor facility to host championship gam...
Co-op Live
Populous
Client: Oak View Group
Co-op Live will build on Manchester’s rich cultural heritage to bring a new breed of live entertainment venue to the city. The state-of-the-art 23,500-capacity arena will host a broad range of music, sports and entertainment events and support East Manchester’s ongoing regeneration.The seating bowl design will place spectators closer t...
The Garden of Forking Paths in Shunan Bamboo Sea
Yunchao Xu/Atelier Apeiron/SZAD
In the Shunan Bamboo Forrest in Sichuan of China, is there a unique geological landscape called Gem Lakes, which are small blue ponds formed by underground water containing copper sulfate. The site is right by a small Gem Lake in a bamboo forest around the village. Our client wants to donate a community center to host a variety of loca...
Future Projects: Residential
Lukoran Residential Villas
10 Design
10 Design’s scheme for the Lukoran Residential Villas in Croatia incorporates a series of premium villas with private infinity pools, townhouses with shared pool amenity and 4 apartment blocks. The residential scheme is underpinned by a publicly accessible beach club located adjacent to a proposed new marina, which is set to be complet...
The Rekai Centre Cherry Place
Montgomery Sisam Architects
As long-term care operators elect to leave Toronto in response to rising real-estate costs, Rekai Centre is developing a new long-term care home at the heart of City. Rekai Centre Cherry Place accommodates 348 residents. The building is true to its time and place with negative pressure and oxygen-equipped suites, dedicated dementia car...
Vancouver Forest
Urban Agency
The design for Vancouver Forest takes inspiration from the scenic forest re¬gions of the BC area. Using timber and greenery, the project forms a welcom¬ing and vibrant domain for residents and the community. Providing both private apartments and a community space on the upper and lower floors respectively, the develop¬ment is expressed...
Lukoran Residential Villas
10 Design
10 Design’s scheme for the Lukoran Residential Villas in Croatia incorporates a series of premium villas with private infinity pools, townhouses with shared pool amenity and 4 apartment blocks. The residential scheme is underpinned by a publicly accessible beach club located adjacent to a proposed new marina, which is set to be complet...
The Rekai Centre Cherry Place
Montgomery Sisam Architects
As long-term care operators elect to leave Toronto in response to rising real-estate costs, Rekai Centre is developing a new long-term care home at the heart of City. Rekai Centre Cherry Place accommodates 348 residents. The building is true to its time and place with negative pressure and oxygen-equipped suites, dedicated dementia car...
Vancouver Forest
Urban Agency
The design for Vancouver Forest takes inspiration from the scenic forest re¬gions of the BC area. Using timber and greenery, the project forms a welcom¬ing and vibrant domain for residents and the community. Providing both private apartments and a community space on the upper and lower floors respectively, the develop¬ment is expressed...
Lukoran Residential Villas
10 Design
10 Design’s scheme for the Lukoran Residential Villas in Croatia incorporates a series of premium villas with private infinity pools, townhouses with shared pool amenity and 4 apartment blocks. The residential scheme is underpinned by a publicly accessible beach club located adjacent to a proposed new marina, which is set to be complet...
The Rekai Centre Cherry Place
Montgomery Sisam Architects
As long-term care operators elect to leave Toronto in response to rising real-estate costs, Rekai Centre is developing a new long-term care home at the heart of City. Rekai Centre Cherry Place accommodates 348 residents. The building is true to its time and place with negative pressure and oxygen-equipped suites, dedicated dementia car...
Vancouver Forest
Urban Agency
The design for Vancouver Forest takes inspiration from the scenic forest re¬gions of the BC area. Using timber and greenery, the project forms a welcom¬ing and vibrant domain for residents and the community. Providing both private apartments and a community space on the upper and lower floors respectively, the develop¬ment is expressed...
Lukoran Residential Villas
10 Design
10 Design’s scheme for the Lukoran Residential Villas in Croatia incorporates a series of premium villas with private infinity pools, townhouses with shared pool amenity and 4 apartment blocks. The residential scheme is underpinned by a publicly accessible beach club located adjacent to a proposed new marina, which is set to be complet...
The Rekai Centre Cherry Place
Montgomery Sisam Architects
As long-term care operators elect to leave Toronto in response to rising real-estate costs, Rekai Centre is developing a new long-term care home at the heart of City. Rekai Centre Cherry Place accommodates 348 residents. The building is true to its time and place with negative pressure and oxygen-equipped suites, dedicated dementia car...
Vancouver Forest
Urban Agency
The design for Vancouver Forest takes inspiration from the scenic forest re¬gions of the BC area. Using timber and greenery, the project forms a welcom¬ing and vibrant domain for residents and the community. Providing both private apartments and a community space on the upper and lower floors respectively, the develop¬ment is expressed...
Lukoran Residential Villas
10 Design
10 Design’s scheme for the Lukoran Residential Villas in Croatia incorporates a series of premium villas with private infinity pools, townhouses with shared pool amenity and 4 apartment blocks. The residential scheme is underpinned by a publicly accessible beach club located adjacent to a proposed new marina, which is set to be complet...
The Rekai Centre Cherry Place
Montgomery Sisam Architects
As long-term care operators elect to leave Toronto in response to rising real-estate costs, Rekai Centre is developing a new long-term care home at the heart of City. Rekai Centre Cherry Place accommodates 348 residents. The building is true to its time and place with negative pressure and oxygen-equipped suites, dedicated dementia car...
Vancouver Forest
Urban Agency
The design for Vancouver Forest takes inspiration from the scenic forest re¬gions of the BC area. Using timber and greenery, the project forms a welcom¬ing and vibrant domain for residents and the community. Providing both private apartments and a community space on the upper and lower floors respectively, the develop¬ment is expressed...
Lukoran Residential Villas
10 Design
10 Design’s scheme for the Lukoran Residential Villas in Croatia incorporates a series of premium villas with private infinity pools, townhouses with shared pool amenity and 4 apartment blocks. The residential scheme is underpinned by a publicly accessible beach club located adjacent to a proposed new marina, which is set to be complet...
The Rekai Centre Cherry Place
Montgomery Sisam Architects
As long-term care operators elect to leave Toronto in response to rising real-estate costs, Rekai Centre is developing a new long-term care home at the heart of City. Rekai Centre Cherry Place accommodates 348 residents. The building is true to its time and place with negative pressure and oxygen-equipped suites, dedicated dementia car...
Vancouver Forest
Urban Agency
The design for Vancouver Forest takes inspiration from the scenic forest re¬gions of the BC area. Using timber and greenery, the project forms a welcom¬ing and vibrant domain for residents and the community. Providing both private apartments and a community space on the upper and lower floors respectively, the develop¬ment is expressed...
Lukoran Residential Villas
10 Design
10 Design’s scheme for the Lukoran Residential Villas in Croatia incorporates a series of premium villas with private infinity pools, townhouses with shared pool amenity and 4 apartment blocks. The residential scheme is underpinned by a publicly accessible beach club located adjacent to a proposed new marina, which is set to be complet...
The Rekai Centre Cherry Place
Montgomery Sisam Architects
As long-term care operators elect to leave Toronto in response to rising real-estate costs, Rekai Centre is developing a new long-term care home at the heart of City. Rekai Centre Cherry Place accommodates 348 residents. The building is true to its time and place with negative pressure and oxygen-equipped suites, dedicated dementia car...
Vancouver Forest
Urban Agency
The design for Vancouver Forest takes inspiration from the scenic forest re¬gions of the BC area. Using timber and greenery, the project forms a welcom¬ing and vibrant domain for residents and the community. Providing both private apartments and a community space on the upper and lower floors respectively, the develop¬ment is expressed...
Future Projects: Mixed Use
Alibaba Central China Headquarters and Industrial Complex
Benoy
Alibaba’s Central China Headquarters and Industrial Complex is located in the Xudong business district at the core of Wuhan’s inner ring. It covers a total area of 44,654m2, with above-ground GFA roughly at 300,000m2, with two eco office towers, 280m and 190m in height respectively, with a total GFA of 210,000m2, and a new retail comme...
Circus Street
shedkm
Inspired by its community and location, Circus Street is a mixed-use development by regeneration specialist U+I, transforming a derelict area of Brighton – previously housing a fruit and vegetable market – into a bespoke new quarter delivering a rich mix of uses. Rated BREEAM Excellent, Circus Street offers sustainable living in Bright...
Dock Mill
Urban Agency
Dock Mill draws inspiration from timber’s natu¬ral qualities, envisaging a sustainable project that preserves nature conceptually and materially. Following a vertical trajectory, Dock Mill would be-come one of the tallest timber buildings in Europe, therefore setting a precedent for future projects on a national and global scale. Natur...
King's Road, London
Benoy
Drawing inspiration from the site’s former use as a botanical nursery, the King’s Road project is marked by a seemingly suspended garden box that punctuates a refined fluted brick façade. This glass menagerie, inspired by the 19th century Wardian plant cases and showcasing botanical curiosities, becomes a sustainable beacon for the Kin...
The Nicholson Quarter
JTP
Located in Maidenhead in Berkshire, the redevelopment of the Nicholson Shopping Centre will see the comprehensive regeneration that will transform an outdated 1960s single-use shopping centre into a new, vibrant, mixed-use quarter. The project is one of the first ‘shopping centre to town centre’ regeneration initiatives in the UK, desi...
Venue Building Middelkerke, Belgium
ZJA, DELVA, OZ and Bureau Bouwtechniek
The soul of the design resides in its intimate integration with the landscape, the transformation of the town centre into one that is pedestrian friendly and the introduction of a landmark building that combines public space, casino, hotel, restaurant, multifunctional event space and underground parking garage. All this while reinforci...
Alibaba Central China Headquarters and Industrial Complex
Benoy
Alibaba’s Central China Headquarters and Industrial Complex is located in the Xudong business district at the core of Wuhan’s inner ring. It covers a total area of 44,654m2, with above-ground GFA roughly at 300,000m2, with two eco office towers, 280m and 190m in height respectively, with a total GFA of 210,000m2, and a new retail comme...
Circus Street
shedkm
Inspired by its community and location, Circus Street is a mixed-use development by regeneration specialist U+I, transforming a derelict area of Brighton – previously housing a fruit and vegetable market – into a bespoke new quarter delivering a rich mix of uses. Rated BREEAM Excellent, Circus Street offers sustainable living in Bright...
Dock Mill
Urban Agency
Dock Mill draws inspiration from timber’s natu¬ral qualities, envisaging a sustainable project that preserves nature conceptually and materially. Following a vertical trajectory, Dock Mill would be-come one of the tallest timber buildings in Europe, therefore setting a precedent for future projects on a national and global scale. Natur...
King's Road, London
Benoy
Drawing inspiration from the site’s former use as a botanical nursery, the King’s Road project is marked by a seemingly suspended garden box that punctuates a refined fluted brick façade. This glass menagerie, inspired by the 19th century Wardian plant cases and showcasing botanical curiosities, becomes a sustainable beacon for the Kin...
The Nicholson Quarter
JTP
Located in Maidenhead in Berkshire, the redevelopment of the Nicholson Shopping Centre will see the comprehensive regeneration that will transform an outdated 1960s single-use shopping centre into a new, vibrant, mixed-use quarter. The project is one of the first ‘shopping centre to town centre’ regeneration initiatives in the UK, desi...
Venue Building Middelkerke, Belgium
ZJA, DELVA, OZ and Bureau Bouwtechniek
The soul of the design resides in its intimate integration with the landscape, the transformation of the town centre into one that is pedestrian friendly and the introduction of a landmark building that combines public space, casino, hotel, restaurant, multifunctional event space and underground parking garage. All this while reinforci...
Alibaba Central China Headquarters and Industrial Complex
Benoy
Alibaba’s Central China Headquarters and Industrial Complex is located in the Xudong business district at the core of Wuhan’s inner ring. It covers a total area of 44,654m2, with above-ground GFA roughly at 300,000m2, with two eco office towers, 280m and 190m in height respectively, with a total GFA of 210,000m2, and a new retail comme...
Circus Street
shedkm
Inspired by its community and location, Circus Street is a mixed-use development by regeneration specialist U+I, transforming a derelict area of Brighton – previously housing a fruit and vegetable market – into a bespoke new quarter delivering a rich mix of uses. Rated BREEAM Excellent, Circus Street offers sustainable living in Bright...
Dock Mill
Urban Agency
Dock Mill draws inspiration from timber’s natu¬ral qualities, envisaging a sustainable project that preserves nature conceptually and materially. Following a vertical trajectory, Dock Mill would be-come one of the tallest timber buildings in Europe, therefore setting a precedent for future projects on a national and global scale. Natur...
King's Road, London
Benoy
Drawing inspiration from the site’s former use as a botanical nursery, the King’s Road project is marked by a seemingly suspended garden box that punctuates a refined fluted brick façade. This glass menagerie, inspired by the 19th century Wardian plant cases and showcasing botanical curiosities, becomes a sustainable beacon for the Kin...
The Nicholson Quarter
JTP
Located in Maidenhead in Berkshire, the redevelopment of the Nicholson Shopping Centre will see the comprehensive regeneration that will transform an outdated 1960s single-use shopping centre into a new, vibrant, mixed-use quarter. The project is one of the first ‘shopping centre to town centre’ regeneration initiatives in the UK, desi...
Venue Building Middelkerke, Belgium
ZJA, DELVA, OZ and Bureau Bouwtechniek
The soul of the design resides in its intimate integration with the landscape, the transformation of the town centre into one that is pedestrian friendly and the introduction of a landmark building that combines public space, casino, hotel, restaurant, multifunctional event space and underground parking garage. All this while reinforci...
Alibaba Central China Headquarters and Industrial Complex
Benoy
Alibaba’s Central China Headquarters and Industrial Complex is located in the Xudong business district at the core of Wuhan’s inner ring. It covers a total area of 44,654m2, with above-ground GFA roughly at 300,000m2, with two eco office towers, 280m and 190m in height respectively, with a total GFA of 210,000m2, and a new retail comme...
Circus Street
shedkm
Inspired by its community and location, Circus Street is a mixed-use development by regeneration specialist U+I, transforming a derelict area of Brighton – previously housing a fruit and vegetable market – into a bespoke new quarter delivering a rich mix of uses. Rated BREEAM Excellent, Circus Street offers sustainable living in Bright...
Dock Mill
Urban Agency
Dock Mill draws inspiration from timber’s natu¬ral qualities, envisaging a sustainable project that preserves nature conceptually and materially. Following a vertical trajectory, Dock Mill would be-come one of the tallest timber buildings in Europe, therefore setting a precedent for future projects on a national and global scale. Natur...
King's Road, London
Benoy
Drawing inspiration from the site’s former use as a botanical nursery, the King’s Road project is marked by a seemingly suspended garden box that punctuates a refined fluted brick façade. This glass menagerie, inspired by the 19th century Wardian plant cases and showcasing botanical curiosities, becomes a sustainable beacon for the Kin...
The Nicholson Quarter
JTP
Located in Maidenhead in Berkshire, the redevelopment of the Nicholson Shopping Centre will see the comprehensive regeneration that will transform an outdated 1960s single-use shopping centre into a new, vibrant, mixed-use quarter. The project is one of the first ‘shopping centre to town centre’ regeneration initiatives in the UK, desi...
Venue Building Middelkerke, Belgium
ZJA, DELVA, OZ and Bureau Bouwtechniek
The soul of the design resides in its intimate integration with the landscape, the transformation of the town centre into one that is pedestrian friendly and the introduction of a landmark building that combines public space, casino, hotel, restaurant, multifunctional event space and underground parking garage. All this while reinforci...
Alibaba Central China Headquarters and Industrial Complex
Benoy
Alibaba’s Central China Headquarters and Industrial Complex is located in the Xudong business district at the core of Wuhan’s inner ring. It covers a total area of 44,654m2, with above-ground GFA roughly at 300,000m2, with two eco office towers, 280m and 190m in height respectively, with a total GFA of 210,000m2, and a new retail comme...
Circus Street
shedkm
Inspired by its community and location, Circus Street is a mixed-use development by regeneration specialist U+I, transforming a derelict area of Brighton – previously housing a fruit and vegetable market – into a bespoke new quarter delivering a rich mix of uses. Rated BREEAM Excellent, Circus Street offers sustainable living in Bright...
Dock Mill
Urban Agency
Dock Mill draws inspiration from timber’s natu¬ral qualities, envisaging a sustainable project that preserves nature conceptually and materially. Following a vertical trajectory, Dock Mill would be-come one of the tallest timber buildings in Europe, therefore setting a precedent for future projects on a national and global scale. Natur...
King's Road, London
Benoy
Drawing inspiration from the site’s former use as a botanical nursery, the King’s Road project is marked by a seemingly suspended garden box that punctuates a refined fluted brick façade. This glass menagerie, inspired by the 19th century Wardian plant cases and showcasing botanical curiosities, becomes a sustainable beacon for the Kin...
The Nicholson Quarter
JTP
Located in Maidenhead in Berkshire, the redevelopment of the Nicholson Shopping Centre will see the comprehensive regeneration that will transform an outdated 1960s single-use shopping centre into a new, vibrant, mixed-use quarter. The project is one of the first ‘shopping centre to town centre’ regeneration initiatives in the UK, desi...
Venue Building Middelkerke, Belgium
ZJA, DELVA, OZ and Bureau Bouwtechniek
The soul of the design resides in its intimate integration with the landscape, the transformation of the town centre into one that is pedestrian friendly and the introduction of a landmark building that combines public space, casino, hotel, restaurant, multifunctional event space and underground parking garage. All this while reinforci...
Alibaba Central China Headquarters and Industrial Complex
Benoy
Alibaba’s Central China Headquarters and Industrial Complex is located in the Xudong business district at the core of Wuhan’s inner ring. It covers a total area of 44,654m2, with above-ground GFA roughly at 300,000m2, with two eco office towers, 280m and 190m in height respectively, with a total GFA of 210,000m2, and a new retail comme...
Circus Street
shedkm
Inspired by its community and location, Circus Street is a mixed-use development by regeneration specialist U+I, transforming a derelict area of Brighton – previously housing a fruit and vegetable market – into a bespoke new quarter delivering a rich mix of uses. Rated BREEAM Excellent, Circus Street offers sustainable living in Bright...
Dock Mill
Urban Agency
Dock Mill draws inspiration from timber’s natu¬ral qualities, envisaging a sustainable project that preserves nature conceptually and materially. Following a vertical trajectory, Dock Mill would be-come one of the tallest timber buildings in Europe, therefore setting a precedent for future projects on a national and global scale. Natur...
King's Road, London
Benoy
Drawing inspiration from the site’s former use as a botanical nursery, the King’s Road project is marked by a seemingly suspended garden box that punctuates a refined fluted brick façade. This glass menagerie, inspired by the 19th century Wardian plant cases and showcasing botanical curiosities, becomes a sustainable beacon for the Kin...
The Nicholson Quarter
JTP
Located in Maidenhead in Berkshire, the redevelopment of the Nicholson Shopping Centre will see the comprehensive regeneration that will transform an outdated 1960s single-use shopping centre into a new, vibrant, mixed-use quarter. The project is one of the first ‘shopping centre to town centre’ regeneration initiatives in the UK, desi...
Venue Building Middelkerke, Belgium
ZJA, DELVA, OZ and Bureau Bouwtechniek
The soul of the design resides in its intimate integration with the landscape, the transformation of the town centre into one that is pedestrian friendly and the introduction of a landmark building that combines public space, casino, hotel, restaurant, multifunctional event space and underground parking garage. All this while reinforci...
Alibaba Central China Headquarters and Industrial Complex
Benoy
Alibaba’s Central China Headquarters and Industrial Complex is located in the Xudong business district at the core of Wuhan’s inner ring. It covers a total area of 44,654m2, with above-ground GFA roughly at 300,000m2, with two eco office towers, 280m and 190m in height respectively, with a total GFA of 210,000m2, and a new retail comme...
Circus Street
shedkm
Inspired by its community and location, Circus Street is a mixed-use development by regeneration specialist U+I, transforming a derelict area of Brighton – previously housing a fruit and vegetable market – into a bespoke new quarter delivering a rich mix of uses. Rated BREEAM Excellent, Circus Street offers sustainable living in Bright...
Dock Mill
Urban Agency
Dock Mill draws inspiration from timber’s natu¬ral qualities, envisaging a sustainable project that preserves nature conceptually and materially. Following a vertical trajectory, Dock Mill would be-come one of the tallest timber buildings in Europe, therefore setting a precedent for future projects on a national and global scale. Natur...
King's Road, London
Benoy
Drawing inspiration from the site’s former use as a botanical nursery, the King’s Road project is marked by a seemingly suspended garden box that punctuates a refined fluted brick façade. This glass menagerie, inspired by the 19th century Wardian plant cases and showcasing botanical curiosities, becomes a sustainable beacon for the Kin...
The Nicholson Quarter
JTP
Located in Maidenhead in Berkshire, the redevelopment of the Nicholson Shopping Centre will see the comprehensive regeneration that will transform an outdated 1960s single-use shopping centre into a new, vibrant, mixed-use quarter. The project is one of the first ‘shopping centre to town centre’ regeneration initiatives in the UK, desi...
Venue Building Middelkerke, Belgium
ZJA, DELVA, OZ and Bureau Bouwtechniek
The soul of the design resides in its intimate integration with the landscape, the transformation of the town centre into one that is pedestrian friendly and the introduction of a landmark building that combines public space, casino, hotel, restaurant, multifunctional event space and underground parking garage. All this while reinforci...
Future Projects: Urban Design
CRRC Qingdao Si Fang Locomotive Park Landscape Design
Antao Design
Located in Shandong Qingdao Hangzhou Road No. 16 in Qingdao car car factory is praised as the locomotive of the Republic "cradle", through a hundred years of wind and rain history, now, the former four car factory has stopped production function, the main body manufacturing plant relocation to Cheng Yang spines flood beach. The rows of...
Diriyah Gate
Atkins & DGDA
Client: Diriyah Gate Devlopment Authority (DGDA)
“Anchor Our Vision for the Future on a Jewel from the Saudi past.”Diriyah Gate master plan has been conceived around the UNESCO World Heritage site of At Turaif which represents the original capital of the Saudi Kingdom. It is one of the first major settlements and the birthplace of the ruling Saud family. The project is located to the...
Nantou Ancient Town Renovation Project
Wancheng Urban Design Research Institue (Shenzhen) & Value Design and Consulting (Shenzhen)
Nantou Ancient Town is located at the core area of Nanshan District, Shenzhen, with a history of 1700 years. Yet nowadays it has become a low-quality urban village. The project faces the dilemma between the different expectations of the client of developers and the government. Hence the renovation needs to balance the modern needs and ...
Ningbo Deji Historic Street Regeneration
Benoy
Ningbo Deji Historic Street Regeneration Project is a comprehensive modernized rebuild for the traditional Chinese Shikumen building type, located in ‘Deji Lane’ in Ningbo, China. ‘Deji Lane’ contains dozens of traditional Shikumen style buildings in various heritage conditions and as well as several historic lanes, which date back to ...
Spoorzone Dordrecht
Mecanoo
Situated in the heart of nature in the Dutch Delta, Dordrecht is a historic city of innovation, trade, maritime industry and culture. Both city and region are growing and facing major spatial challenges. The Spoorzone Dordrecht vision (Railway zone) outlines a future for the city by 2040. This growth is about an increase in housing, ex...
Suffolk Downs Master Plan
CBT
Client: The HYM Investment Group, LLC
The Suffolk Downs master plan will transform the 161-acre former horse racing facility into a resilient, transit-oriented, mixed-use development, harnessing existing natural resources to introduce a vibrant coastal community. Currently an inaccessible expanse of underutilized land, the site divides two neighboring communities. The new ...
Tharkanovo Eco-Park : A Journey through the Russian Nature
Juul | Frost Architects
The holistic design concept for the Tarkhanovo park reconnects the park to the city through a transformative landscape design. A design, that accentuates the bio-topes and biodiversity of the park and promotes social-, physical- and mental well-being. A visit to the park is an eye-opener and poetic journey through different biotopes an...
CRRC Qingdao Si Fang Locomotive Park Landscape Design
Antao Design
Located in Shandong Qingdao Hangzhou Road No. 16 in Qingdao car car factory is praised as the locomotive of the Republic "cradle", through a hundred years of wind and rain history, now, the former four car factory has stopped production function, the main body manufacturing plant relocation to Cheng Yang spines flood beach. The rows of...
Diriyah Gate
Atkins & DGDA
Client: Diriyah Gate Devlopment Authority (DGDA)
“Anchor Our Vision for the Future on a Jewel from the Saudi past.”Diriyah Gate master plan has been conceived around the UNESCO World Heritage site of At Turaif which represents the original capital of the Saudi Kingdom. It is one of the first major settlements and the birthplace of the ruling Saud family. The project is located to the...
Nantou Ancient Town Renovation Project
Wancheng Urban Design Research Institue (Shenzhen) & Value Design and Consulting (Shenzhen)
Nantou Ancient Town is located at the core area of Nanshan District, Shenzhen, with a history of 1700 years. Yet nowadays it has become a low-quality urban village. The project faces the dilemma between the different expectations of the client of developers and the government. Hence the renovation needs to balance the modern needs and ...
Ningbo Deji Historic Street Regeneration
Benoy
Ningbo Deji Historic Street Regeneration Project is a comprehensive modernized rebuild for the traditional Chinese Shikumen building type, located in ‘Deji Lane’ in Ningbo, China. ‘Deji Lane’ contains dozens of traditional Shikumen style buildings in various heritage conditions and as well as several historic lanes, which date back to ...
Spoorzone Dordrecht
Mecanoo
Situated in the heart of nature in the Dutch Delta, Dordrecht is a historic city of innovation, trade, maritime industry and culture. Both city and region are growing and facing major spatial challenges. The Spoorzone Dordrecht vision (Railway zone) outlines a future for the city by 2040. This growth is about an increase in housing, ex...
Suffolk Downs Master Plan
CBT
Client: The HYM Investment Group, LLC
The Suffolk Downs master plan will transform the 161-acre former horse racing facility into a resilient, transit-oriented, mixed-use development, harnessing existing natural resources to introduce a vibrant coastal community. Currently an inaccessible expanse of underutilized land, the site divides two neighboring communities. The new ...
Tharkanovo Eco-Park : A Journey through the Russian Nature
Juul | Frost Architects
The holistic design concept for the Tarkhanovo park reconnects the park to the city through a transformative landscape design. A design, that accentuates the bio-topes and biodiversity of the park and promotes social-, physical- and mental well-being. A visit to the park is an eye-opener and poetic journey through different biotopes an...
CRRC Qingdao Si Fang Locomotive Park Landscape Design
Antao Design
Located in Shandong Qingdao Hangzhou Road No. 16 in Qingdao car car factory is praised as the locomotive of the Republic "cradle", through a hundred years of wind and rain history, now, the former four car factory has stopped production function, the main body manufacturing plant relocation to Cheng Yang spines flood beach. The rows of...
Diriyah Gate
Atkins & DGDA
Client: Diriyah Gate Devlopment Authority (DGDA)
“Anchor Our Vision for the Future on a Jewel from the Saudi past.”Diriyah Gate master plan has been conceived around the UNESCO World Heritage site of At Turaif which represents the original capital of the Saudi Kingdom. It is one of the first major settlements and the birthplace of the ruling Saud family. The project is located to the...
Nantou Ancient Town Renovation Project
Wancheng Urban Design Research Institue (Shenzhen) & Value Design and Consulting (Shenzhen)
Nantou Ancient Town is located at the core area of Nanshan District, Shenzhen, with a history of 1700 years. Yet nowadays it has become a low-quality urban village. The project faces the dilemma between the different expectations of the client of developers and the government. Hence the renovation needs to balance the modern needs and ...
Ningbo Deji Historic Street Regeneration
Benoy
Ningbo Deji Historic Street Regeneration Project is a comprehensive modernized rebuild for the traditional Chinese Shikumen building type, located in ‘Deji Lane’ in Ningbo, China. ‘Deji Lane’ contains dozens of traditional Shikumen style buildings in various heritage conditions and as well as several historic lanes, which date back to ...
Spoorzone Dordrecht
Mecanoo
Situated in the heart of nature in the Dutch Delta, Dordrecht is a historic city of innovation, trade, maritime industry and culture. Both city and region are growing and facing major spatial challenges. The Spoorzone Dordrecht vision (Railway zone) outlines a future for the city by 2040. This growth is about an increase in housing, ex...
Suffolk Downs Master Plan
CBT
Client: The HYM Investment Group, LLC
The Suffolk Downs master plan will transform the 161-acre former horse racing facility into a resilient, transit-oriented, mixed-use development, harnessing existing natural resources to introduce a vibrant coastal community. Currently an inaccessible expanse of underutilized land, the site divides two neighboring communities. The new ...
Tharkanovo Eco-Park : A Journey through the Russian Nature
Juul | Frost Architects
The holistic design concept for the Tarkhanovo park reconnects the park to the city through a transformative landscape design. A design, that accentuates the bio-topes and biodiversity of the park and promotes social-, physical- and mental well-being. A visit to the park is an eye-opener and poetic journey through different biotopes an...
CRRC Qingdao Si Fang Locomotive Park Landscape Design
Antao Design
Located in Shandong Qingdao Hangzhou Road No. 16 in Qingdao car car factory is praised as the locomotive of the Republic "cradle", through a hundred years of wind and rain history, now, the former four car factory has stopped production function, the main body manufacturing plant relocation to Cheng Yang spines flood beach. The rows of...
Diriyah Gate
Atkins & DGDA
Client: Diriyah Gate Devlopment Authority (DGDA)
“Anchor Our Vision for the Future on a Jewel from the Saudi past.”Diriyah Gate master plan has been conceived around the UNESCO World Heritage site of At Turaif which represents the original capital of the Saudi Kingdom. It is one of the first major settlements and the birthplace of the ruling Saud family. The project is located to the...
Nantou Ancient Town Renovation Project
Wancheng Urban Design Research Institue (Shenzhen) & Value Design and Consulting (Shenzhen)
Nantou Ancient Town is located at the core area of Nanshan District, Shenzhen, with a history of 1700 years. Yet nowadays it has become a low-quality urban village. The project faces the dilemma between the different expectations of the client of developers and the government. Hence the renovation needs to balance the modern needs and ...
Ningbo Deji Historic Street Regeneration
Benoy
Ningbo Deji Historic Street Regeneration Project is a comprehensive modernized rebuild for the traditional Chinese Shikumen building type, located in ‘Deji Lane’ in Ningbo, China. ‘Deji Lane’ contains dozens of traditional Shikumen style buildings in various heritage conditions and as well as several historic lanes, which date back to ...
Spoorzone Dordrecht
Mecanoo
Situated in the heart of nature in the Dutch Delta, Dordrecht is a historic city of innovation, trade, maritime industry and culture. Both city and region are growing and facing major spatial challenges. The Spoorzone Dordrecht vision (Railway zone) outlines a future for the city by 2040. This growth is about an increase in housing, ex...
Suffolk Downs Master Plan
CBT
Client: The HYM Investment Group, LLC
The Suffolk Downs master plan will transform the 161-acre former horse racing facility into a resilient, transit-oriented, mixed-use development, harnessing existing natural resources to introduce a vibrant coastal community. Currently an inaccessible expanse of underutilized land, the site divides two neighboring communities. The new ...
Tharkanovo Eco-Park : A Journey through the Russian Nature
Juul | Frost Architects
The holistic design concept for the Tarkhanovo park reconnects the park to the city through a transformative landscape design. A design, that accentuates the bio-topes and biodiversity of the park and promotes social-, physical- and mental well-being. A visit to the park is an eye-opener and poetic journey through different biotopes an...
CRRC Qingdao Si Fang Locomotive Park Landscape Design
Antao Design
Located in Shandong Qingdao Hangzhou Road No. 16 in Qingdao car car factory is praised as the locomotive of the Republic "cradle", through a hundred years of wind and rain history, now, the former four car factory has stopped production function, the main body manufacturing plant relocation to Cheng Yang spines flood beach. The rows of...
Diriyah Gate
Atkins & DGDA
Client: Diriyah Gate Devlopment Authority (DGDA)
“Anchor Our Vision for the Future on a Jewel from the Saudi past.”Diriyah Gate master plan has been conceived around the UNESCO World Heritage site of At Turaif which represents the original capital of the Saudi Kingdom. It is one of the first major settlements and the birthplace of the ruling Saud family. The project is located to the...
Nantou Ancient Town Renovation Project
Wancheng Urban Design Research Institue (Shenzhen) & Value Design and Consulting (Shenzhen)
Nantou Ancient Town is located at the core area of Nanshan District, Shenzhen, with a history of 1700 years. Yet nowadays it has become a low-quality urban village. The project faces the dilemma between the different expectations of the client of developers and the government. Hence the renovation needs to balance the modern needs and ...
Ningbo Deji Historic Street Regeneration
Benoy
Ningbo Deji Historic Street Regeneration Project is a comprehensive modernized rebuild for the traditional Chinese Shikumen building type, located in ‘Deji Lane’ in Ningbo, China. ‘Deji Lane’ contains dozens of traditional Shikumen style buildings in various heritage conditions and as well as several historic lanes, which date back to ...
Spoorzone Dordrecht
Mecanoo
Situated in the heart of nature in the Dutch Delta, Dordrecht is a historic city of innovation, trade, maritime industry and culture. Both city and region are growing and facing major spatial challenges. The Spoorzone Dordrecht vision (Railway zone) outlines a future for the city by 2040. This growth is about an increase in housing, ex...
Suffolk Downs Master Plan
CBT
Client: The HYM Investment Group, LLC
The Suffolk Downs master plan will transform the 161-acre former horse racing facility into a resilient, transit-oriented, mixed-use development, harnessing existing natural resources to introduce a vibrant coastal community. Currently an inaccessible expanse of underutilized land, the site divides two neighboring communities. The new ...
Tharkanovo Eco-Park : A Journey through the Russian Nature
Juul | Frost Architects
The holistic design concept for the Tarkhanovo park reconnects the park to the city through a transformative landscape design. A design, that accentuates the bio-topes and biodiversity of the park and promotes social-, physical- and mental well-being. A visit to the park is an eye-opener and poetic journey through different biotopes an...
CRRC Qingdao Si Fang Locomotive Park Landscape Design
Antao Design
Located in Shandong Qingdao Hangzhou Road No. 16 in Qingdao car car factory is praised as the locomotive of the Republic "cradle", through a hundred years of wind and rain history, now, the former four car factory has stopped production function, the main body manufacturing plant relocation to Cheng Yang spines flood beach. The rows of...
Diriyah Gate
Atkins & DGDA
Client: Diriyah Gate Devlopment Authority (DGDA)
“Anchor Our Vision for the Future on a Jewel from the Saudi past.”Diriyah Gate master plan has been conceived around the UNESCO World Heritage site of At Turaif which represents the original capital of the Saudi Kingdom. It is one of the first major settlements and the birthplace of the ruling Saud family. The project is located to the...
Nantou Ancient Town Renovation Project
Wancheng Urban Design Research Institue (Shenzhen) & Value Design and Consulting (Shenzhen)
Nantou Ancient Town is located at the core area of Nanshan District, Shenzhen, with a history of 1700 years. Yet nowadays it has become a low-quality urban village. The project faces the dilemma between the different expectations of the client of developers and the government. Hence the renovation needs to balance the modern needs and ...
Ningbo Deji Historic Street Regeneration
Benoy
Ningbo Deji Historic Street Regeneration Project is a comprehensive modernized rebuild for the traditional Chinese Shikumen building type, located in ‘Deji Lane’ in Ningbo, China. ‘Deji Lane’ contains dozens of traditional Shikumen style buildings in various heritage conditions and as well as several historic lanes, which date back to ...
Spoorzone Dordrecht
Mecanoo
Situated in the heart of nature in the Dutch Delta, Dordrecht is a historic city of innovation, trade, maritime industry and culture. Both city and region are growing and facing major spatial challenges. The Spoorzone Dordrecht vision (Railway zone) outlines a future for the city by 2040. This growth is about an increase in housing, ex...
Suffolk Downs Master Plan
CBT
Client: The HYM Investment Group, LLC
The Suffolk Downs master plan will transform the 161-acre former horse racing facility into a resilient, transit-oriented, mixed-use development, harnessing existing natural resources to introduce a vibrant coastal community. Currently an inaccessible expanse of underutilized land, the site divides two neighboring communities. The new ...
Tharkanovo Eco-Park : A Journey through the Russian Nature
Juul | Frost Architects
The holistic design concept for the Tarkhanovo park reconnects the park to the city through a transformative landscape design. A design, that accentuates the bio-topes and biodiversity of the park and promotes social-, physical- and mental well-being. A visit to the park is an eye-opener and poetic journey through different biotopes an...
CRRC Qingdao Si Fang Locomotive Park Landscape Design
Antao Design
Located in Shandong Qingdao Hangzhou Road No. 16 in Qingdao car car factory is praised as the locomotive of the Republic "cradle", through a hundred years of wind and rain history, now, the former four car factory has stopped production function, the main body manufacturing plant relocation to Cheng Yang spines flood beach. The rows of...
Diriyah Gate
Atkins & DGDA
Client: Diriyah Gate Devlopment Authority (DGDA)
“Anchor Our Vision for the Future on a Jewel from the Saudi past.”Diriyah Gate master plan has been conceived around the UNESCO World Heritage site of At Turaif which represents the original capital of the Saudi Kingdom. It is one of the first major settlements and the birthplace of the ruling Saud family. The project is located to the...
Nantou Ancient Town Renovation Project
Wancheng Urban Design Research Institue (Shenzhen) & Value Design and Consulting (Shenzhen)
Nantou Ancient Town is located at the core area of Nanshan District, Shenzhen, with a history of 1700 years. Yet nowadays it has become a low-quality urban village. The project faces the dilemma between the different expectations of the client of developers and the government. Hence the renovation needs to balance the modern needs and ...
Ningbo Deji Historic Street Regeneration
Benoy
Ningbo Deji Historic Street Regeneration Project is a comprehensive modernized rebuild for the traditional Chinese Shikumen building type, located in ‘Deji Lane’ in Ningbo, China. ‘Deji Lane’ contains dozens of traditional Shikumen style buildings in various heritage conditions and as well as several historic lanes, which date back to ...
Spoorzone Dordrecht
Mecanoo
Situated in the heart of nature in the Dutch Delta, Dordrecht is a historic city of innovation, trade, maritime industry and culture. Both city and region are growing and facing major spatial challenges. The Spoorzone Dordrecht vision (Railway zone) outlines a future for the city by 2040. This growth is about an increase in housing, ex...
Suffolk Downs Master Plan
CBT
Client: The HYM Investment Group, LLC
The Suffolk Downs master plan will transform the 161-acre former horse racing facility into a resilient, transit-oriented, mixed-use development, harnessing existing natural resources to introduce a vibrant coastal community. Currently an inaccessible expanse of underutilized land, the site divides two neighboring communities. The new ...
Tharkanovo Eco-Park : A Journey through the Russian Nature
Juul | Frost Architects
The holistic design concept for the Tarkhanovo park reconnects the park to the city through a transformative landscape design. A design, that accentuates the bio-topes and biodiversity of the park and promotes social-, physical- and mental well-being. A visit to the park is an eye-opener and poetic journey through different biotopes an...
Specialist
Adaptive Reuse
Astoriahuset and Nybrogatan 17
3XN
Astoriahuset and Nybrogatan 17 consist of a renovated multi-story building from 1873 and the construction of a new connected office building. Astoriahuset and Nybrogatan 17 are located side by side in Östermalm, Stockholm’s historic city centre. Focus has been on uniting the existing with the new through form, materiality, and architec...
Restoration of Shindagha Historical Buildings- Dubai
Dubai Municipality
The stories behind the making of Dubai’s iconic high-rise buildings have excited people beyond boundaries. Often untold and perhaps equally exciting is the story of how Dubai Municipality has meticulously restored and revitalized the historical buildings in Shindagha, which was once the central and most distinctive district of old Duba...
Shougang No. 3 Blast-Furnace Museum
CCTN DESIGN
The project covers an area of about 2.53 hectares and completed in 2019.The design uses 3 core strategies, which specifically refer to keeping the authenticity of heritage in physical environment, adding new functions to make the heritage blend with social life and showing respects to history via exhibition arrangements and spatial dev...
TaoCang Art Center
Roarc Renew
There are two granaries built in the 1950s/1960s nearby hundreds acres of lotus marsh and the TaoCang canal, which were previously for residents to store grains, but later were burned and discarded for years.Functionally, the future granaries are defined as an art center by the owner. After renovation, the granaries constitute the main...
The Momentary
Wheeler Kearns Architects
Client: Crystal Bridges Museum of American Art
The Momentary is a one-of-a-kind multidisciplinary visual and performing arts venue creatively repurposed from a 70-year-old decommissioned cheese plant. The project transforms a patchwork of existing concrete and masonry buildings into a fluid arts experience. Rather than attempting to blur its newest additions into what existed befor...
White House Homestay Cluster in Xinji
Atelier cnS
White House Homestay Cluster Project is located in Xinji Village, Mayong Town, Dongguan, a typical rural area in the suburbs of the Pearl River Delta. In Xinji Village, we adopted a scatter-style update method to transform an old, derelict and culturally valuable old house scattered throughout the village to create an open-minded commu...
Xiangyuxiangyuan Home Stay
The Design Institute Of Landscape & Architecture China Academy Of Art
This project is located in Dazhai Village, Xiang'an District, Xiamen, which is composed of 3 ancestral houses of different ages and 2 new buildings.Because the three traditional houses have a collapse, so the designer uses “implanted geometry “and “implanted steel frame” to organize the architectural renovation. The entrance of the bui...
Astoriahuset and Nybrogatan 17
3XN
Astoriahuset and Nybrogatan 17 consist of a renovated multi-story building from 1873 and the construction of a new connected office building. Astoriahuset and Nybrogatan 17 are located side by side in Östermalm, Stockholm’s historic city centre. Focus has been on uniting the existing with the new through form, materiality, and architec...
Restoration of Shindagha Historical Buildings- Dubai
Dubai Municipality
The stories behind the making of Dubai’s iconic high-rise buildings have excited people beyond boundaries. Often untold and perhaps equally exciting is the story of how Dubai Municipality has meticulously restored and revitalized the historical buildings in Shindagha, which was once the central and most distinctive district of old Duba...
Shougang No. 3 Blast-Furnace Museum
CCTN DESIGN
The project covers an area of about 2.53 hectares and completed in 2019.The design uses 3 core strategies, which specifically refer to keeping the authenticity of heritage in physical environment, adding new functions to make the heritage blend with social life and showing respects to history via exhibition arrangements and spatial dev...
TaoCang Art Center
Roarc Renew
There are two granaries built in the 1950s/1960s nearby hundreds acres of lotus marsh and the TaoCang canal, which were previously for residents to store grains, but later were burned and discarded for years.Functionally, the future granaries are defined as an art center by the owner. After renovation, the granaries constitute the main...
The Momentary
Wheeler Kearns Architects
Client: Crystal Bridges Museum of American Art
The Momentary is a one-of-a-kind multidisciplinary visual and performing arts venue creatively repurposed from a 70-year-old decommissioned cheese plant. The project transforms a patchwork of existing concrete and masonry buildings into a fluid arts experience. Rather than attempting to blur its newest additions into what existed befor...
White House Homestay Cluster in Xinji
Atelier cnS
White House Homestay Cluster Project is located in Xinji Village, Mayong Town, Dongguan, a typical rural area in the suburbs of the Pearl River Delta. In Xinji Village, we adopted a scatter-style update method to transform an old, derelict and culturally valuable old house scattered throughout the village to create an open-minded commu...
Xiangyuxiangyuan Home Stay
The Design Institute Of Landscape & Architecture China Academy Of Art
This project is located in Dazhai Village, Xiang'an District, Xiamen, which is composed of 3 ancestral houses of different ages and 2 new buildings.Because the three traditional houses have a collapse, so the designer uses “implanted geometry “and “implanted steel frame” to organize the architectural renovation. The entrance of the bui...
Astoriahuset and Nybrogatan 17
3XN
Astoriahuset and Nybrogatan 17 consist of a renovated multi-story building from 1873 and the construction of a new connected office building. Astoriahuset and Nybrogatan 17 are located side by side in Östermalm, Stockholm’s historic city centre. Focus has been on uniting the existing with the new through form, materiality, and architec...
Restoration of Shindagha Historical Buildings- Dubai
Dubai Municipality
The stories behind the making of Dubai’s iconic high-rise buildings have excited people beyond boundaries. Often untold and perhaps equally exciting is the story of how Dubai Municipality has meticulously restored and revitalized the historical buildings in Shindagha, which was once the central and most distinctive district of old Duba...
Shougang No. 3 Blast-Furnace Museum
CCTN DESIGN
The project covers an area of about 2.53 hectares and completed in 2019.The design uses 3 core strategies, which specifically refer to keeping the authenticity of heritage in physical environment, adding new functions to make the heritage blend with social life and showing respects to history via exhibition arrangements and spatial dev...
TaoCang Art Center
Roarc Renew
There are two granaries built in the 1950s/1960s nearby hundreds acres of lotus marsh and the TaoCang canal, which were previously for residents to store grains, but later were burned and discarded for years.Functionally, the future granaries are defined as an art center by the owner. After renovation, the granaries constitute the main...
The Momentary
Wheeler Kearns Architects
Client: Crystal Bridges Museum of American Art
The Momentary is a one-of-a-kind multidisciplinary visual and performing arts venue creatively repurposed from a 70-year-old decommissioned cheese plant. The project transforms a patchwork of existing concrete and masonry buildings into a fluid arts experience. Rather than attempting to blur its newest additions into what existed befor...
White House Homestay Cluster in Xinji
Atelier cnS
White House Homestay Cluster Project is located in Xinji Village, Mayong Town, Dongguan, a typical rural area in the suburbs of the Pearl River Delta. In Xinji Village, we adopted a scatter-style update method to transform an old, derelict and culturally valuable old house scattered throughout the village to create an open-minded commu...
Xiangyuxiangyuan Home Stay
The Design Institute Of Landscape & Architecture China Academy Of Art
This project is located in Dazhai Village, Xiang'an District, Xiamen, which is composed of 3 ancestral houses of different ages and 2 new buildings.Because the three traditional houses have a collapse, so the designer uses “implanted geometry “and “implanted steel frame” to organize the architectural renovation. The entrance of the bui...
Astoriahuset and Nybrogatan 17
3XN
Astoriahuset and Nybrogatan 17 consist of a renovated multi-story building from 1873 and the construction of a new connected office building. Astoriahuset and Nybrogatan 17 are located side by side in Östermalm, Stockholm’s historic city centre. Focus has been on uniting the existing with the new through form, materiality, and architec...
Restoration of Shindagha Historical Buildings- Dubai
Dubai Municipality
The stories behind the making of Dubai’s iconic high-rise buildings have excited people beyond boundaries. Often untold and perhaps equally exciting is the story of how Dubai Municipality has meticulously restored and revitalized the historical buildings in Shindagha, which was once the central and most distinctive district of old Duba...
Shougang No. 3 Blast-Furnace Museum
CCTN DESIGN
The project covers an area of about 2.53 hectares and completed in 2019.The design uses 3 core strategies, which specifically refer to keeping the authenticity of heritage in physical environment, adding new functions to make the heritage blend with social life and showing respects to history via exhibition arrangements and spatial dev...
TaoCang Art Center
Roarc Renew
There are two granaries built in the 1950s/1960s nearby hundreds acres of lotus marsh and the TaoCang canal, which were previously for residents to store grains, but later were burned and discarded for years.Functionally, the future granaries are defined as an art center by the owner. After renovation, the granaries constitute the main...
The Momentary
Wheeler Kearns Architects
Client: Crystal Bridges Museum of American Art
The Momentary is a one-of-a-kind multidisciplinary visual and performing arts venue creatively repurposed from a 70-year-old decommissioned cheese plant. The project transforms a patchwork of existing concrete and masonry buildings into a fluid arts experience. Rather than attempting to blur its newest additions into what existed befor...
White House Homestay Cluster in Xinji
Atelier cnS
White House Homestay Cluster Project is located in Xinji Village, Mayong Town, Dongguan, a typical rural area in the suburbs of the Pearl River Delta. In Xinji Village, we adopted a scatter-style update method to transform an old, derelict and culturally valuable old house scattered throughout the village to create an open-minded commu...
Xiangyuxiangyuan Home Stay
The Design Institute Of Landscape & Architecture China Academy Of Art
This project is located in Dazhai Village, Xiang'an District, Xiamen, which is composed of 3 ancestral houses of different ages and 2 new buildings.Because the three traditional houses have a collapse, so the designer uses “implanted geometry “and “implanted steel frame” to organize the architectural renovation. The entrance of the bui...
Astoriahuset and Nybrogatan 17
3XN
Astoriahuset and Nybrogatan 17 consist of a renovated multi-story building from 1873 and the construction of a new connected office building. Astoriahuset and Nybrogatan 17 are located side by side in Östermalm, Stockholm’s historic city centre. Focus has been on uniting the existing with the new through form, materiality, and architec...
Restoration of Shindagha Historical Buildings- Dubai
Dubai Municipality
The stories behind the making of Dubai’s iconic high-rise buildings have excited people beyond boundaries. Often untold and perhaps equally exciting is the story of how Dubai Municipality has meticulously restored and revitalized the historical buildings in Shindagha, which was once the central and most distinctive district of old Duba...
Shougang No. 3 Blast-Furnace Museum
CCTN DESIGN
The project covers an area of about 2.53 hectares and completed in 2019.The design uses 3 core strategies, which specifically refer to keeping the authenticity of heritage in physical environment, adding new functions to make the heritage blend with social life and showing respects to history via exhibition arrangements and spatial dev...
TaoCang Art Center
Roarc Renew
There are two granaries built in the 1950s/1960s nearby hundreds acres of lotus marsh and the TaoCang canal, which were previously for residents to store grains, but later were burned and discarded for years.Functionally, the future granaries are defined as an art center by the owner. After renovation, the granaries constitute the main...
The Momentary
Wheeler Kearns Architects
Client: Crystal Bridges Museum of American Art
The Momentary is a one-of-a-kind multidisciplinary visual and performing arts venue creatively repurposed from a 70-year-old decommissioned cheese plant. The project transforms a patchwork of existing concrete and masonry buildings into a fluid arts experience. Rather than attempting to blur its newest additions into what existed befor...
White House Homestay Cluster in Xinji
Atelier cnS
White House Homestay Cluster Project is located in Xinji Village, Mayong Town, Dongguan, a typical rural area in the suburbs of the Pearl River Delta. In Xinji Village, we adopted a scatter-style update method to transform an old, derelict and culturally valuable old house scattered throughout the village to create an open-minded commu...
Xiangyuxiangyuan Home Stay
The Design Institute Of Landscape & Architecture China Academy Of Art
This project is located in Dazhai Village, Xiang'an District, Xiamen, which is composed of 3 ancestral houses of different ages and 2 new buildings.Because the three traditional houses have a collapse, so the designer uses “implanted geometry “and “implanted steel frame” to organize the architectural renovation. The entrance of the bui...
Astoriahuset and Nybrogatan 17
3XN
Astoriahuset and Nybrogatan 17 consist of a renovated multi-story building from 1873 and the construction of a new connected office building. Astoriahuset and Nybrogatan 17 are located side by side in Östermalm, Stockholm’s historic city centre. Focus has been on uniting the existing with the new through form, materiality, and architec...
Restoration of Shindagha Historical Buildings- Dubai
Dubai Municipality
The stories behind the making of Dubai’s iconic high-rise buildings have excited people beyond boundaries. Often untold and perhaps equally exciting is the story of how Dubai Municipality has meticulously restored and revitalized the historical buildings in Shindagha, which was once the central and most distinctive district of old Duba...
Shougang No. 3 Blast-Furnace Museum
CCTN DESIGN
The project covers an area of about 2.53 hectares and completed in 2019.The design uses 3 core strategies, which specifically refer to keeping the authenticity of heritage in physical environment, adding new functions to make the heritage blend with social life and showing respects to history via exhibition arrangements and spatial dev...
TaoCang Art Center
Roarc Renew
There are two granaries built in the 1950s/1960s nearby hundreds acres of lotus marsh and the TaoCang canal, which were previously for residents to store grains, but later were burned and discarded for years.Functionally, the future granaries are defined as an art center by the owner. After renovation, the granaries constitute the main...
The Momentary
Wheeler Kearns Architects
Client: Crystal Bridges Museum of American Art
The Momentary is a one-of-a-kind multidisciplinary visual and performing arts venue creatively repurposed from a 70-year-old decommissioned cheese plant. The project transforms a patchwork of existing concrete and masonry buildings into a fluid arts experience. Rather than attempting to blur its newest additions into what existed befor...
White House Homestay Cluster in Xinji
Atelier cnS
White House Homestay Cluster Project is located in Xinji Village, Mayong Town, Dongguan, a typical rural area in the suburbs of the Pearl River Delta. In Xinji Village, we adopted a scatter-style update method to transform an old, derelict and culturally valuable old house scattered throughout the village to create an open-minded commu...
Xiangyuxiangyuan Home Stay
The Design Institute Of Landscape & Architecture China Academy Of Art
This project is located in Dazhai Village, Xiang'an District, Xiamen, which is composed of 3 ancestral houses of different ages and 2 new buildings.Because the three traditional houses have a collapse, so the designer uses “implanted geometry “and “implanted steel frame” to organize the architectural renovation. The entrance of the bui...
Astoriahuset and Nybrogatan 17
3XN
Astoriahuset and Nybrogatan 17 consist of a renovated multi-story building from 1873 and the construction of a new connected office building. Astoriahuset and Nybrogatan 17 are located side by side in Östermalm, Stockholm’s historic city centre. Focus has been on uniting the existing with the new through form, materiality, and architec...
Restoration of Shindagha Historical Buildings- Dubai
Dubai Municipality
The stories behind the making of Dubai’s iconic high-rise buildings have excited people beyond boundaries. Often untold and perhaps equally exciting is the story of how Dubai Municipality has meticulously restored and revitalized the historical buildings in Shindagha, which was once the central and most distinctive district of old Duba...
Shougang No. 3 Blast-Furnace Museum
CCTN DESIGN
The project covers an area of about 2.53 hectares and completed in 2019.The design uses 3 core strategies, which specifically refer to keeping the authenticity of heritage in physical environment, adding new functions to make the heritage blend with social life and showing respects to history via exhibition arrangements and spatial dev...
TaoCang Art Center
Roarc Renew
There are two granaries built in the 1950s/1960s nearby hundreds acres of lotus marsh and the TaoCang canal, which were previously for residents to store grains, but later were burned and discarded for years.Functionally, the future granaries are defined as an art center by the owner. After renovation, the granaries constitute the main...
The Momentary
Wheeler Kearns Architects
Client: Crystal Bridges Museum of American Art
The Momentary is a one-of-a-kind multidisciplinary visual and performing arts venue creatively repurposed from a 70-year-old decommissioned cheese plant. The project transforms a patchwork of existing concrete and masonry buildings into a fluid arts experience. Rather than attempting to blur its newest additions into what existed befor...
White House Homestay Cluster in Xinji
Atelier cnS
White House Homestay Cluster Project is located in Xinji Village, Mayong Town, Dongguan, a typical rural area in the suburbs of the Pearl River Delta. In Xinji Village, we adopted a scatter-style update method to transform an old, derelict and culturally valuable old house scattered throughout the village to create an open-minded commu...
Xiangyuxiangyuan Home Stay
The Design Institute Of Landscape & Architecture China Academy Of Art
This project is located in Dazhai Village, Xiang'an District, Xiamen, which is composed of 3 ancestral houses of different ages and 2 new buildings.Because the three traditional houses have a collapse, so the designer uses “implanted geometry “and “implanted steel frame” to organize the architectural renovation. The entrance of the bui...
Affordable Housing
Bond Mansions
Conran and Partners
Bond Mansions is a key building within the three-phase redevelopment of Wornington Green - a community-focused regeneration project which seeks to provide much needed new high-quality, contemporary homes whilst enhancing all that is great about the vibrant Portobello Road neighbourhood. Conran and Partners won an invited competition fo...
Dunqian Village Rural House
Hangzhou 9M Architectural Design
1. Original Situation of Dunqian Village: Dunqian Village was a typical aging hollow village. The lack of education, living facilities and the outdated bungalows do not attract young people. Through the attempt of new residential buildings in northern Jiangsu, it will gather residents of all ages in the three surrounding natural villag...
KLEO Art Residences
JGMA
The KLEO Art Residences project is one piece in a greater comprehensive strategy for reinvigorating the Washington Park community on Chicago’s South Side. The inspiration for the Art Residences project emerged from KLEO’s mission. K.L.E.O. is an acronym for Keep Loving Each Other, but most importantly the KLEO organization is continuin...
Bond Mansions
Conran and Partners
Bond Mansions is a key building within the three-phase redevelopment of Wornington Green - a community-focused regeneration project which seeks to provide much needed new high-quality, contemporary homes whilst enhancing all that is great about the vibrant Portobello Road neighbourhood. Conran and Partners won an invited competition fo...
Dunqian Village Rural House
Hangzhou 9M Architectural Design
1. Original Situation of Dunqian Village: Dunqian Village was a typical aging hollow village. The lack of education, living facilities and the outdated bungalows do not attract young people. Through the attempt of new residential buildings in northern Jiangsu, it will gather residents of all ages in the three surrounding natural villag...
KLEO Art Residences
JGMA
The KLEO Art Residences project is one piece in a greater comprehensive strategy for reinvigorating the Washington Park community on Chicago’s South Side. The inspiration for the Art Residences project emerged from KLEO’s mission. K.L.E.O. is an acronym for Keep Loving Each Other, but most importantly the KLEO organization is continuin...
Bond Mansions
Conran and Partners
Bond Mansions is a key building within the three-phase redevelopment of Wornington Green - a community-focused regeneration project which seeks to provide much needed new high-quality, contemporary homes whilst enhancing all that is great about the vibrant Portobello Road neighbourhood. Conran and Partners won an invited competition fo...
Dunqian Village Rural House
Hangzhou 9M Architectural Design
1. Original Situation of Dunqian Village: Dunqian Village was a typical aging hollow village. The lack of education, living facilities and the outdated bungalows do not attract young people. Through the attempt of new residential buildings in northern Jiangsu, it will gather residents of all ages in the three surrounding natural villag...
KLEO Art Residences
JGMA
The KLEO Art Residences project is one piece in a greater comprehensive strategy for reinvigorating the Washington Park community on Chicago’s South Side. The inspiration for the Art Residences project emerged from KLEO’s mission. K.L.E.O. is an acronym for Keep Loving Each Other, but most importantly the KLEO organization is continuin...
Bond Mansions
Conran and Partners
Bond Mansions is a key building within the three-phase redevelopment of Wornington Green - a community-focused regeneration project which seeks to provide much needed new high-quality, contemporary homes whilst enhancing all that is great about the vibrant Portobello Road neighbourhood. Conran and Partners won an invited competition fo...
Dunqian Village Rural House
Hangzhou 9M Architectural Design
1. Original Situation of Dunqian Village: Dunqian Village was a typical aging hollow village. The lack of education, living facilities and the outdated bungalows do not attract young people. Through the attempt of new residential buildings in northern Jiangsu, it will gather residents of all ages in the three surrounding natural villag...
KLEO Art Residences
JGMA
The KLEO Art Residences project is one piece in a greater comprehensive strategy for reinvigorating the Washington Park community on Chicago’s South Side. The inspiration for the Art Residences project emerged from KLEO’s mission. K.L.E.O. is an acronym for Keep Loving Each Other, but most importantly the KLEO organization is continuin...
Bond Mansions
Conran and Partners
Bond Mansions is a key building within the three-phase redevelopment of Wornington Green - a community-focused regeneration project which seeks to provide much needed new high-quality, contemporary homes whilst enhancing all that is great about the vibrant Portobello Road neighbourhood. Conran and Partners won an invited competition fo...
Dunqian Village Rural House
Hangzhou 9M Architectural Design
1. Original Situation of Dunqian Village: Dunqian Village was a typical aging hollow village. The lack of education, living facilities and the outdated bungalows do not attract young people. Through the attempt of new residential buildings in northern Jiangsu, it will gather residents of all ages in the three surrounding natural villag...
KLEO Art Residences
JGMA
The KLEO Art Residences project is one piece in a greater comprehensive strategy for reinvigorating the Washington Park community on Chicago’s South Side. The inspiration for the Art Residences project emerged from KLEO’s mission. K.L.E.O. is an acronym for Keep Loving Each Other, but most importantly the KLEO organization is continuin...
Bond Mansions
Conran and Partners
Bond Mansions is a key building within the three-phase redevelopment of Wornington Green - a community-focused regeneration project which seeks to provide much needed new high-quality, contemporary homes whilst enhancing all that is great about the vibrant Portobello Road neighbourhood. Conran and Partners won an invited competition fo...
Dunqian Village Rural House
Hangzhou 9M Architectural Design
1. Original Situation of Dunqian Village: Dunqian Village was a typical aging hollow village. The lack of education, living facilities and the outdated bungalows do not attract young people. Through the attempt of new residential buildings in northern Jiangsu, it will gather residents of all ages in the three surrounding natural villag...
KLEO Art Residences
JGMA
The KLEO Art Residences project is one piece in a greater comprehensive strategy for reinvigorating the Washington Park community on Chicago’s South Side. The inspiration for the Art Residences project emerged from KLEO’s mission. K.L.E.O. is an acronym for Keep Loving Each Other, but most importantly the KLEO organization is continuin...
Bond Mansions
Conran and Partners
Bond Mansions is a key building within the three-phase redevelopment of Wornington Green - a community-focused regeneration project which seeks to provide much needed new high-quality, contemporary homes whilst enhancing all that is great about the vibrant Portobello Road neighbourhood. Conran and Partners won an invited competition fo...
Dunqian Village Rural House
Hangzhou 9M Architectural Design
1. Original Situation of Dunqian Village: Dunqian Village was a typical aging hollow village. The lack of education, living facilities and the outdated bungalows do not attract young people. Through the attempt of new residential buildings in northern Jiangsu, it will gather residents of all ages in the three surrounding natural villag...
KLEO Art Residences
JGMA
The KLEO Art Residences project is one piece in a greater comprehensive strategy for reinvigorating the Washington Park community on Chicago’s South Side. The inspiration for the Art Residences project emerged from KLEO’s mission. K.L.E.O. is an acronym for Keep Loving Each Other, but most importantly the KLEO organization is continuin...
Colour in Architecture
CIFI · Jingke Better Airport Sales Center
Shanghai PTArchitects
The architects attempted to adopt relatively new illustration-style design languages to create a dynamic, immersive and experiential exhibition center. Taking design cues from La Muralla Roja, which was built in 1973 and designed by Spanish architect Ricardo Bofill, the project is expected to be built into a surreal urban labyrinth. Gi...
Dementia Wayfinding Project
IMMORTAL
Client: Nee Soon South Town Council and Chong Pang Town Council
In keeping with the Singapore government’s initiative to enable ageing in place, a dementia-friendly wayfinding solution was devised for Khatib Central and Chong Pang City, which were identified as residential estates with ageing populations.The project’s objective was to create a system that assists seniors and those afflicted with de...
GR.ID
SPARK Architects
SPARK’s transformation of an aged mall into GR.ID, a social and education destination for Singapore’s youth.Challenging the common practice of “demolish and rebuild”, the existing building was repurposed as a more economic and sustainable alternative.The ‘social stair’ introduced, is a key contributor to the transformed building corner...
Wink Hotel Saigon Centre
AW² Architecture Workshop
Client: AW² Architecture Workshop – Reda Amalou and Stéphanie Ledoux
Wink Hotel Saigon Centre is a medium-rise urban hotel situated in Ho Chi Minh City, Vietnam, comprising 237 hotel rooms. The hotel is part of the new Wink brand, which is rolling out a series of hotels across the country. Located in District 1’s Dakao Ward, a hip and upcoming neighbourhood, the twelve-floor, 10,500 m2 hotel has been de...
CIFI · Jingke Better Airport Sales Center
Shanghai PTArchitects
The architects attempted to adopt relatively new illustration-style design languages to create a dynamic, immersive and experiential exhibition center. Taking design cues from La Muralla Roja, which was built in 1973 and designed by Spanish architect Ricardo Bofill, the project is expected to be built into a surreal urban labyrinth. Gi...
Dementia Wayfinding Project
IMMORTAL
Client: Nee Soon South Town Council and Chong Pang Town Council
In keeping with the Singapore government’s initiative to enable ageing in place, a dementia-friendly wayfinding solution was devised for Khatib Central and Chong Pang City, which were identified as residential estates with ageing populations.The project’s objective was to create a system that assists seniors and those afflicted with de...
GR.ID
SPARK Architects
SPARK’s transformation of an aged mall into GR.ID, a social and education destination for Singapore’s youth.Challenging the common practice of “demolish and rebuild”, the existing building was repurposed as a more economic and sustainable alternative.The ‘social stair’ introduced, is a key contributor to the transformed building corner...
Wink Hotel Saigon Centre
AW² Architecture Workshop
Client: AW² Architecture Workshop – Reda Amalou and Stéphanie Ledoux
Wink Hotel Saigon Centre is a medium-rise urban hotel situated in Ho Chi Minh City, Vietnam, comprising 237 hotel rooms. The hotel is part of the new Wink brand, which is rolling out a series of hotels across the country. Located in District 1’s Dakao Ward, a hip and upcoming neighbourhood, the twelve-floor, 10,500 m2 hotel has been de...
CIFI · Jingke Better Airport Sales Center
Shanghai PTArchitects
The architects attempted to adopt relatively new illustration-style design languages to create a dynamic, immersive and experiential exhibition center. Taking design cues from La Muralla Roja, which was built in 1973 and designed by Spanish architect Ricardo Bofill, the project is expected to be built into a surreal urban labyrinth. Gi...
Dementia Wayfinding Project
IMMORTAL
Client: Nee Soon South Town Council and Chong Pang Town Council
In keeping with the Singapore government’s initiative to enable ageing in place, a dementia-friendly wayfinding solution was devised for Khatib Central and Chong Pang City, which were identified as residential estates with ageing populations.The project’s objective was to create a system that assists seniors and those afflicted with de...
GR.ID
SPARK Architects
SPARK’s transformation of an aged mall into GR.ID, a social and education destination for Singapore’s youth.Challenging the common practice of “demolish and rebuild”, the existing building was repurposed as a more economic and sustainable alternative.The ‘social stair’ introduced, is a key contributor to the transformed building corner...
Wink Hotel Saigon Centre
AW² Architecture Workshop
Client: AW² Architecture Workshop – Reda Amalou and Stéphanie Ledoux
Wink Hotel Saigon Centre is a medium-rise urban hotel situated in Ho Chi Minh City, Vietnam, comprising 237 hotel rooms. The hotel is part of the new Wink brand, which is rolling out a series of hotels across the country. Located in District 1’s Dakao Ward, a hip and upcoming neighbourhood, the twelve-floor, 10,500 m2 hotel has been de...
CIFI · Jingke Better Airport Sales Center
Shanghai PTArchitects
The architects attempted to adopt relatively new illustration-style design languages to create a dynamic, immersive and experiential exhibition center. Taking design cues from La Muralla Roja, which was built in 1973 and designed by Spanish architect Ricardo Bofill, the project is expected to be built into a surreal urban labyrinth. Gi...
Dementia Wayfinding Project
IMMORTAL
Client: Nee Soon South Town Council and Chong Pang Town Council
In keeping with the Singapore government’s initiative to enable ageing in place, a dementia-friendly wayfinding solution was devised for Khatib Central and Chong Pang City, which were identified as residential estates with ageing populations.The project’s objective was to create a system that assists seniors and those afflicted with de...
GR.ID
SPARK Architects
SPARK’s transformation of an aged mall into GR.ID, a social and education destination for Singapore’s youth.Challenging the common practice of “demolish and rebuild”, the existing building was repurposed as a more economic and sustainable alternative.The ‘social stair’ introduced, is a key contributor to the transformed building corner...
Wink Hotel Saigon Centre
AW² Architecture Workshop
Client: AW² Architecture Workshop – Reda Amalou and Stéphanie Ledoux
Wink Hotel Saigon Centre is a medium-rise urban hotel situated in Ho Chi Minh City, Vietnam, comprising 237 hotel rooms. The hotel is part of the new Wink brand, which is rolling out a series of hotels across the country. Located in District 1’s Dakao Ward, a hip and upcoming neighbourhood, the twelve-floor, 10,500 m2 hotel has been de...
CIFI · Jingke Better Airport Sales Center
Shanghai PTArchitects
The architects attempted to adopt relatively new illustration-style design languages to create a dynamic, immersive and experiential exhibition center. Taking design cues from La Muralla Roja, which was built in 1973 and designed by Spanish architect Ricardo Bofill, the project is expected to be built into a surreal urban labyrinth. Gi...
Dementia Wayfinding Project
IMMORTAL
Client: Nee Soon South Town Council and Chong Pang Town Council
In keeping with the Singapore government’s initiative to enable ageing in place, a dementia-friendly wayfinding solution was devised for Khatib Central and Chong Pang City, which were identified as residential estates with ageing populations.The project’s objective was to create a system that assists seniors and those afflicted with de...
GR.ID
SPARK Architects
SPARK’s transformation of an aged mall into GR.ID, a social and education destination for Singapore’s youth.Challenging the common practice of “demolish and rebuild”, the existing building was repurposed as a more economic and sustainable alternative.The ‘social stair’ introduced, is a key contributor to the transformed building corner...
Wink Hotel Saigon Centre
AW² Architecture Workshop
Client: AW² Architecture Workshop – Reda Amalou and Stéphanie Ledoux
Wink Hotel Saigon Centre is a medium-rise urban hotel situated in Ho Chi Minh City, Vietnam, comprising 237 hotel rooms. The hotel is part of the new Wink brand, which is rolling out a series of hotels across the country. Located in District 1’s Dakao Ward, a hip and upcoming neighbourhood, the twelve-floor, 10,500 m2 hotel has been de...
CIFI · Jingke Better Airport Sales Center
Shanghai PTArchitects
The architects attempted to adopt relatively new illustration-style design languages to create a dynamic, immersive and experiential exhibition center. Taking design cues from La Muralla Roja, which was built in 1973 and designed by Spanish architect Ricardo Bofill, the project is expected to be built into a surreal urban labyrinth. Gi...
Dementia Wayfinding Project
IMMORTAL
Client: Nee Soon South Town Council and Chong Pang Town Council
In keeping with the Singapore government’s initiative to enable ageing in place, a dementia-friendly wayfinding solution was devised for Khatib Central and Chong Pang City, which were identified as residential estates with ageing populations.The project’s objective was to create a system that assists seniors and those afflicted with de...
GR.ID
SPARK Architects
SPARK’s transformation of an aged mall into GR.ID, a social and education destination for Singapore’s youth.Challenging the common practice of “demolish and rebuild”, the existing building was repurposed as a more economic and sustainable alternative.The ‘social stair’ introduced, is a key contributor to the transformed building corner...
Wink Hotel Saigon Centre
AW² Architecture Workshop
Client: AW² Architecture Workshop – Reda Amalou and Stéphanie Ledoux
Wink Hotel Saigon Centre is a medium-rise urban hotel situated in Ho Chi Minh City, Vietnam, comprising 237 hotel rooms. The hotel is part of the new Wink brand, which is rolling out a series of hotels across the country. Located in District 1’s Dakao Ward, a hip and upcoming neighbourhood, the twelve-floor, 10,500 m2 hotel has been de...
CIFI · Jingke Better Airport Sales Center
Shanghai PTArchitects
The architects attempted to adopt relatively new illustration-style design languages to create a dynamic, immersive and experiential exhibition center. Taking design cues from La Muralla Roja, which was built in 1973 and designed by Spanish architect Ricardo Bofill, the project is expected to be built into a surreal urban labyrinth. Gi...
Dementia Wayfinding Project
IMMORTAL
Client: Nee Soon South Town Council and Chong Pang Town Council
In keeping with the Singapore government’s initiative to enable ageing in place, a dementia-friendly wayfinding solution was devised for Khatib Central and Chong Pang City, which were identified as residential estates with ageing populations.The project’s objective was to create a system that assists seniors and those afflicted with de...
GR.ID
SPARK Architects
SPARK’s transformation of an aged mall into GR.ID, a social and education destination for Singapore’s youth.Challenging the common practice of “demolish and rebuild”, the existing building was repurposed as a more economic and sustainable alternative.The ‘social stair’ introduced, is a key contributor to the transformed building corner...
Wink Hotel Saigon Centre
AW² Architecture Workshop
Client: AW² Architecture Workshop – Reda Amalou and Stéphanie Ledoux
Wink Hotel Saigon Centre is a medium-rise urban hotel situated in Ho Chi Minh City, Vietnam, comprising 237 hotel rooms. The hotel is part of the new Wink brand, which is rolling out a series of hotels across the country. Located in District 1’s Dakao Ward, a hip and upcoming neighbourhood, the twelve-floor, 10,500 m2 hotel has been de...
Facade
Grand Théâtre de Québec
Lemay + Atelier 21
By adding a transparent, immaterial and structural layer to the original Grand Théâtre de Québec, Lemay + Atelier 21’s innovative envelope refurbishment solution protects and preserves the building’s two distinguishing components: its brutalist architecture by Victor Prus and integrated sculptural mural by artist Jordi Bonet.The theatr...
Health Sciences Innovation Building
CO Architects
The groundbreaking Health Sciences Innovation Building (HSIB) at the University of Arizona, Tucson transcends established norms in health sciences education with a holistic, innovative and community-based approach. HSIB reimagines curriculum and pedagogy to reflect healthcare’s trend towards multidisciplinary and team-based patient car...
Nexxus
AIM Architecture
Some may question why a city like Shanghai, which only began its large-scale urbanization in the 1990s and is still undergoing rapid growth - needs to be concerned about regeneration. AIM’s projects usually start from within, also here, where we created a hybrid work landscape with shared functions and a commercial ground floor that ad...
OCT Arts Center Shan · Space
Shenzhen Cube Architectural Design Consulting
OCT Arts Center Shan·Space is located at Yangchun Lake District in Wuhan. The design gets the inspiration from the metasequoia glyptostroboides wood by the East Lake in Wuhan, which shows the metasequoia image of Wuhan.The facade adopts the colored glaze glass and shows the metasequoia glyptostroboides wood by the East Lake through the...
RMK Headquarters
Foster + Partners
The new headquarters of RMK, one of the world’s leading producers of copper reimagines the conventional cellular office to set new standards in quality, comfort and flexibility. Completed in September 2020, the 15-storey building’s innovative modular office units are enveloped in an energy efficient enclosure, which provides a distinct...
Urban Bloom_Galleria Timeworld
CA PLAN
The URBAN BLOOM, completed in January 2021, was about remodelling the Galleria Department Store, built in the 1990s. URBAN BLOOM, the new concept of Galleria Department Store, implies a morphological concept that symbolizes the blooming of flowers while pursuing the evolution and recovery of a natural landscape in the middle of the cit...
Grand Théâtre de Québec
Lemay + Atelier 21
By adding a transparent, immaterial and structural layer to the original Grand Théâtre de Québec, Lemay + Atelier 21’s innovative envelope refurbishment solution protects and preserves the building’s two distinguishing components: its brutalist architecture by Victor Prus and integrated sculptural mural by artist Jordi Bonet.The theatr...
Health Sciences Innovation Building
CO Architects
The groundbreaking Health Sciences Innovation Building (HSIB) at the University of Arizona, Tucson transcends established norms in health sciences education with a holistic, innovative and community-based approach. HSIB reimagines curriculum and pedagogy to reflect healthcare’s trend towards multidisciplinary and team-based patient car...
Nexxus
AIM Architecture
Some may question why a city like Shanghai, which only began its large-scale urbanization in the 1990s and is still undergoing rapid growth - needs to be concerned about regeneration. AIM’s projects usually start from within, also here, where we created a hybrid work landscape with shared functions and a commercial ground floor that ad...
OCT Arts Center Shan · Space
Shenzhen Cube Architectural Design Consulting
OCT Arts Center Shan·Space is located at Yangchun Lake District in Wuhan. The design gets the inspiration from the metasequoia glyptostroboides wood by the East Lake in Wuhan, which shows the metasequoia image of Wuhan.The facade adopts the colored glaze glass and shows the metasequoia glyptostroboides wood by the East Lake through the...
RMK Headquarters
Foster + Partners
The new headquarters of RMK, one of the world’s leading producers of copper reimagines the conventional cellular office to set new standards in quality, comfort and flexibility. Completed in September 2020, the 15-storey building’s innovative modular office units are enveloped in an energy efficient enclosure, which provides a distinct...
Urban Bloom_Galleria Timeworld
CA PLAN
The URBAN BLOOM, completed in January 2021, was about remodelling the Galleria Department Store, built in the 1990s. URBAN BLOOM, the new concept of Galleria Department Store, implies a morphological concept that symbolizes the blooming of flowers while pursuing the evolution and recovery of a natural landscape in the middle of the cit...
Grand Théâtre de Québec
Lemay + Atelier 21
By adding a transparent, immaterial and structural layer to the original Grand Théâtre de Québec, Lemay + Atelier 21’s innovative envelope refurbishment solution protects and preserves the building’s two distinguishing components: its brutalist architecture by Victor Prus and integrated sculptural mural by artist Jordi Bonet.The theatr...
Health Sciences Innovation Building
CO Architects
The groundbreaking Health Sciences Innovation Building (HSIB) at the University of Arizona, Tucson transcends established norms in health sciences education with a holistic, innovative and community-based approach. HSIB reimagines curriculum and pedagogy to reflect healthcare’s trend towards multidisciplinary and team-based patient car...
Nexxus
AIM Architecture
Some may question why a city like Shanghai, which only began its large-scale urbanization in the 1990s and is still undergoing rapid growth - needs to be concerned about regeneration. AIM’s projects usually start from within, also here, where we created a hybrid work landscape with shared functions and a commercial ground floor that ad...
OCT Arts Center Shan · Space
Shenzhen Cube Architectural Design Consulting
OCT Arts Center Shan·Space is located at Yangchun Lake District in Wuhan. The design gets the inspiration from the metasequoia glyptostroboides wood by the East Lake in Wuhan, which shows the metasequoia image of Wuhan.The facade adopts the colored glaze glass and shows the metasequoia glyptostroboides wood by the East Lake through the...
RMK Headquarters
Foster + Partners
The new headquarters of RMK, one of the world’s leading producers of copper reimagines the conventional cellular office to set new standards in quality, comfort and flexibility. Completed in September 2020, the 15-storey building’s innovative modular office units are enveloped in an energy efficient enclosure, which provides a distinct...
Urban Bloom_Galleria Timeworld
CA PLAN
The URBAN BLOOM, completed in January 2021, was about remodelling the Galleria Department Store, built in the 1990s. URBAN BLOOM, the new concept of Galleria Department Store, implies a morphological concept that symbolizes the blooming of flowers while pursuing the evolution and recovery of a natural landscape in the middle of the cit...
Grand Théâtre de Québec
Lemay + Atelier 21
By adding a transparent, immaterial and structural layer to the original Grand Théâtre de Québec, Lemay + Atelier 21’s innovative envelope refurbishment solution protects and preserves the building’s two distinguishing components: its brutalist architecture by Victor Prus and integrated sculptural mural by artist Jordi Bonet.The theatr...
Health Sciences Innovation Building
CO Architects
The groundbreaking Health Sciences Innovation Building (HSIB) at the University of Arizona, Tucson transcends established norms in health sciences education with a holistic, innovative and community-based approach. HSIB reimagines curriculum and pedagogy to reflect healthcare’s trend towards multidisciplinary and team-based patient car...
Nexxus
AIM Architecture
Some may question why a city like Shanghai, which only began its large-scale urbanization in the 1990s and is still undergoing rapid growth - needs to be concerned about regeneration. AIM’s projects usually start from within, also here, where we created a hybrid work landscape with shared functions and a commercial ground floor that ad...
OCT Arts Center Shan · Space
Shenzhen Cube Architectural Design Consulting
OCT Arts Center Shan·Space is located at Yangchun Lake District in Wuhan. The design gets the inspiration from the metasequoia glyptostroboides wood by the East Lake in Wuhan, which shows the metasequoia image of Wuhan.The facade adopts the colored glaze glass and shows the metasequoia glyptostroboides wood by the East Lake through the...
RMK Headquarters
Foster + Partners
The new headquarters of RMK, one of the world’s leading producers of copper reimagines the conventional cellular office to set new standards in quality, comfort and flexibility. Completed in September 2020, the 15-storey building’s innovative modular office units are enveloped in an energy efficient enclosure, which provides a distinct...
Urban Bloom_Galleria Timeworld
CA PLAN
The URBAN BLOOM, completed in January 2021, was about remodelling the Galleria Department Store, built in the 1990s. URBAN BLOOM, the new concept of Galleria Department Store, implies a morphological concept that symbolizes the blooming of flowers while pursuing the evolution and recovery of a natural landscape in the middle of the cit...
Grand Théâtre de Québec
Lemay + Atelier 21
By adding a transparent, immaterial and structural layer to the original Grand Théâtre de Québec, Lemay + Atelier 21’s innovative envelope refurbishment solution protects and preserves the building’s two distinguishing components: its brutalist architecture by Victor Prus and integrated sculptural mural by artist Jordi Bonet.The theatr...
Health Sciences Innovation Building
CO Architects
The groundbreaking Health Sciences Innovation Building (HSIB) at the University of Arizona, Tucson transcends established norms in health sciences education with a holistic, innovative and community-based approach. HSIB reimagines curriculum and pedagogy to reflect healthcare’s trend towards multidisciplinary and team-based patient car...
Nexxus
AIM Architecture
Some may question why a city like Shanghai, which only began its large-scale urbanization in the 1990s and is still undergoing rapid growth - needs to be concerned about regeneration. AIM’s projects usually start from within, also here, where we created a hybrid work landscape with shared functions and a commercial ground floor that ad...
OCT Arts Center Shan · Space
Shenzhen Cube Architectural Design Consulting
OCT Arts Center Shan·Space is located at Yangchun Lake District in Wuhan. The design gets the inspiration from the metasequoia glyptostroboides wood by the East Lake in Wuhan, which shows the metasequoia image of Wuhan.The facade adopts the colored glaze glass and shows the metasequoia glyptostroboides wood by the East Lake through the...
RMK Headquarters
Foster + Partners
The new headquarters of RMK, one of the world’s leading producers of copper reimagines the conventional cellular office to set new standards in quality, comfort and flexibility. Completed in September 2020, the 15-storey building’s innovative modular office units are enveloped in an energy efficient enclosure, which provides a distinct...
Urban Bloom_Galleria Timeworld
CA PLAN
The URBAN BLOOM, completed in January 2021, was about remodelling the Galleria Department Store, built in the 1990s. URBAN BLOOM, the new concept of Galleria Department Store, implies a morphological concept that symbolizes the blooming of flowers while pursuing the evolution and recovery of a natural landscape in the middle of the cit...
Grand Théâtre de Québec
Lemay + Atelier 21
By adding a transparent, immaterial and structural layer to the original Grand Théâtre de Québec, Lemay + Atelier 21’s innovative envelope refurbishment solution protects and preserves the building’s two distinguishing components: its brutalist architecture by Victor Prus and integrated sculptural mural by artist Jordi Bonet.The theatr...
Health Sciences Innovation Building
CO Architects
The groundbreaking Health Sciences Innovation Building (HSIB) at the University of Arizona, Tucson transcends established norms in health sciences education with a holistic, innovative and community-based approach. HSIB reimagines curriculum and pedagogy to reflect healthcare’s trend towards multidisciplinary and team-based patient car...
Nexxus
AIM Architecture
Some may question why a city like Shanghai, which only began its large-scale urbanization in the 1990s and is still undergoing rapid growth - needs to be concerned about regeneration. AIM’s projects usually start from within, also here, where we created a hybrid work landscape with shared functions and a commercial ground floor that ad...
OCT Arts Center Shan · Space
Shenzhen Cube Architectural Design Consulting
OCT Arts Center Shan·Space is located at Yangchun Lake District in Wuhan. The design gets the inspiration from the metasequoia glyptostroboides wood by the East Lake in Wuhan, which shows the metasequoia image of Wuhan.The facade adopts the colored glaze glass and shows the metasequoia glyptostroboides wood by the East Lake through the...
RMK Headquarters
Foster + Partners
The new headquarters of RMK, one of the world’s leading producers of copper reimagines the conventional cellular office to set new standards in quality, comfort and flexibility. Completed in September 2020, the 15-storey building’s innovative modular office units are enveloped in an energy efficient enclosure, which provides a distinct...
Urban Bloom_Galleria Timeworld
CA PLAN
The URBAN BLOOM, completed in January 2021, was about remodelling the Galleria Department Store, built in the 1990s. URBAN BLOOM, the new concept of Galleria Department Store, implies a morphological concept that symbolizes the blooming of flowers while pursuing the evolution and recovery of a natural landscape in the middle of the cit...
Grand Théâtre de Québec
Lemay + Atelier 21
By adding a transparent, immaterial and structural layer to the original Grand Théâtre de Québec, Lemay + Atelier 21’s innovative envelope refurbishment solution protects and preserves the building’s two distinguishing components: its brutalist architecture by Victor Prus and integrated sculptural mural by artist Jordi Bonet.The theatr...
Health Sciences Innovation Building
CO Architects
The groundbreaking Health Sciences Innovation Building (HSIB) at the University of Arizona, Tucson transcends established norms in health sciences education with a holistic, innovative and community-based approach. HSIB reimagines curriculum and pedagogy to reflect healthcare’s trend towards multidisciplinary and team-based patient car...
Nexxus
AIM Architecture
Some may question why a city like Shanghai, which only began its large-scale urbanization in the 1990s and is still undergoing rapid growth - needs to be concerned about regeneration. AIM’s projects usually start from within, also here, where we created a hybrid work landscape with shared functions and a commercial ground floor that ad...
OCT Arts Center Shan · Space
Shenzhen Cube Architectural Design Consulting
OCT Arts Center Shan·Space is located at Yangchun Lake District in Wuhan. The design gets the inspiration from the metasequoia glyptostroboides wood by the East Lake in Wuhan, which shows the metasequoia image of Wuhan.The facade adopts the colored glaze glass and shows the metasequoia glyptostroboides wood by the East Lake through the...
RMK Headquarters
Foster + Partners
The new headquarters of RMK, one of the world’s leading producers of copper reimagines the conventional cellular office to set new standards in quality, comfort and flexibility. Completed in September 2020, the 15-storey building’s innovative modular office units are enveloped in an energy efficient enclosure, which provides a distinct...
Urban Bloom_Galleria Timeworld
CA PLAN
The URBAN BLOOM, completed in January 2021, was about remodelling the Galleria Department Store, built in the 1990s. URBAN BLOOM, the new concept of Galleria Department Store, implies a morphological concept that symbolizes the blooming of flowers while pursuing the evolution and recovery of a natural landscape in the middle of the cit...
Small Spaces
Museum infill and restructure of the Allard Pierson institute, Amsterdam
Atelier PRO architects
The Allard Pierson is established in a listed monument located on the historic site named Oude Turfmarkt in Amsterdam, that had been used by Dutch Bank De Nederlandsche Bank (DNB) until the 1970s. It features a neo-classical style similar to the adjacent premises of the University of Amsterdam Special Collections Library, of which the ...
Public Toilets in Zuzhai Village
Atelier cnS
Client: Town Government of Tangkou Town, Kaiping City
The Public Toilet in Zuzhai Village is located in the well-known hometown of overseas Chinese and the township of Diaolou. It is designed and located at the original public toilet in Zuzhai Village. The old materials and the old toilet are reborn after the reuse of material from the demolished toilet.In terms of architectural form, we ...
Tea Leaf Market of Zhuguanlong Township
SUP Atelier of THAD
Client: Zhuguanlong Township Government
Zhuguanlong Township is an important tea production town in Shouning County, with 8.7km2 of tea gardens. More than 90% of the people in Zhuguanlong Township are engaged in tea industry and related industries. In order to standardize the tea leaf trade, we need to build a centralized tea leaf trade market to undertake a variety of purpo...
Whitepod, Eco-Chalets
Montalba Architects
Nestled in the Swiss Alps above Monthey, Switzerland, the eco-chalets coexist with the mountainside allowing for an environmentally preserved hospitality experience amongst the alpine landscape. The minimalist chalets are conceived to receive families and groups wishing to spend a few days in the mountains. Made entirely with Swiss mat...
Museum infill and restructure of the Allard Pierson institute, Amsterdam
Atelier PRO architects
The Allard Pierson is established in a listed monument located on the historic site named Oude Turfmarkt in Amsterdam, that had been used by Dutch Bank De Nederlandsche Bank (DNB) until the 1970s. It features a neo-classical style similar to the adjacent premises of the University of Amsterdam Special Collections Library, of which the ...
Public Toilets in Zuzhai Village
Atelier cnS
Client: Town Government of Tangkou Town, Kaiping City
The Public Toilet in Zuzhai Village is located in the well-known hometown of overseas Chinese and the township of Diaolou. It is designed and located at the original public toilet in Zuzhai Village. The old materials and the old toilet are reborn after the reuse of material from the demolished toilet.In terms of architectural form, we ...
Tea Leaf Market of Zhuguanlong Township
SUP Atelier of THAD
Client: Zhuguanlong Township Government
Zhuguanlong Township is an important tea production town in Shouning County, with 8.7km2 of tea gardens. More than 90% of the people in Zhuguanlong Township are engaged in tea industry and related industries. In order to standardize the tea leaf trade, we need to build a centralized tea leaf trade market to undertake a variety of purpo...
Whitepod, Eco-Chalets
Montalba Architects
Nestled in the Swiss Alps above Monthey, Switzerland, the eco-chalets coexist with the mountainside allowing for an environmentally preserved hospitality experience amongst the alpine landscape. The minimalist chalets are conceived to receive families and groups wishing to spend a few days in the mountains. Made entirely with Swiss mat...
Museum infill and restructure of the Allard Pierson institute, Amsterdam
Atelier PRO architects
The Allard Pierson is established in a listed monument located on the historic site named Oude Turfmarkt in Amsterdam, that had been used by Dutch Bank De Nederlandsche Bank (DNB) until the 1970s. It features a neo-classical style similar to the adjacent premises of the University of Amsterdam Special Collections Library, of which the ...
Public Toilets in Zuzhai Village
Atelier cnS
Client: Town Government of Tangkou Town, Kaiping City
The Public Toilet in Zuzhai Village is located in the well-known hometown of overseas Chinese and the township of Diaolou. It is designed and located at the original public toilet in Zuzhai Village. The old materials and the old toilet are reborn after the reuse of material from the demolished toilet.In terms of architectural form, we ...
Tea Leaf Market of Zhuguanlong Township
SUP Atelier of THAD
Client: Zhuguanlong Township Government
Zhuguanlong Township is an important tea production town in Shouning County, with 8.7km2 of tea gardens. More than 90% of the people in Zhuguanlong Township are engaged in tea industry and related industries. In order to standardize the tea leaf trade, we need to build a centralized tea leaf trade market to undertake a variety of purpo...
Whitepod, Eco-Chalets
Montalba Architects
Nestled in the Swiss Alps above Monthey, Switzerland, the eco-chalets coexist with the mountainside allowing for an environmentally preserved hospitality experience amongst the alpine landscape. The minimalist chalets are conceived to receive families and groups wishing to spend a few days in the mountains. Made entirely with Swiss mat...
Museum infill and restructure of the Allard Pierson institute, Amsterdam
Atelier PRO architects
The Allard Pierson is established in a listed monument located on the historic site named Oude Turfmarkt in Amsterdam, that had been used by Dutch Bank De Nederlandsche Bank (DNB) until the 1970s. It features a neo-classical style similar to the adjacent premises of the University of Amsterdam Special Collections Library, of which the ...
Public Toilets in Zuzhai Village
Atelier cnS
Client: Town Government of Tangkou Town, Kaiping City
The Public Toilet in Zuzhai Village is located in the well-known hometown of overseas Chinese and the township of Diaolou. It is designed and located at the original public toilet in Zuzhai Village. The old materials and the old toilet are reborn after the reuse of material from the demolished toilet.In terms of architectural form, we ...
Tea Leaf Market of Zhuguanlong Township
SUP Atelier of THAD
Client: Zhuguanlong Township Government
Zhuguanlong Township is an important tea production town in Shouning County, with 8.7km2 of tea gardens. More than 90% of the people in Zhuguanlong Township are engaged in tea industry and related industries. In order to standardize the tea leaf trade, we need to build a centralized tea leaf trade market to undertake a variety of purpo...
Whitepod, Eco-Chalets
Montalba Architects
Nestled in the Swiss Alps above Monthey, Switzerland, the eco-chalets coexist with the mountainside allowing for an environmentally preserved hospitality experience amongst the alpine landscape. The minimalist chalets are conceived to receive families and groups wishing to spend a few days in the mountains. Made entirely with Swiss mat...
Museum infill and restructure of the Allard Pierson institute, Amsterdam
Atelier PRO architects
The Allard Pierson is established in a listed monument located on the historic site named Oude Turfmarkt in Amsterdam, that had been used by Dutch Bank De Nederlandsche Bank (DNB) until the 1970s. It features a neo-classical style similar to the adjacent premises of the University of Amsterdam Special Collections Library, of which the ...
Public Toilets in Zuzhai Village
Atelier cnS
Client: Town Government of Tangkou Town, Kaiping City
The Public Toilet in Zuzhai Village is located in the well-known hometown of overseas Chinese and the township of Diaolou. It is designed and located at the original public toilet in Zuzhai Village. The old materials and the old toilet are reborn after the reuse of material from the demolished toilet.In terms of architectural form, we ...
Tea Leaf Market of Zhuguanlong Township
SUP Atelier of THAD
Client: Zhuguanlong Township Government
Zhuguanlong Township is an important tea production town in Shouning County, with 8.7km2 of tea gardens. More than 90% of the people in Zhuguanlong Township are engaged in tea industry and related industries. In order to standardize the tea leaf trade, we need to build a centralized tea leaf trade market to undertake a variety of purpo...
Whitepod, Eco-Chalets
Montalba Architects
Nestled in the Swiss Alps above Monthey, Switzerland, the eco-chalets coexist with the mountainside allowing for an environmentally preserved hospitality experience amongst the alpine landscape. The minimalist chalets are conceived to receive families and groups wishing to spend a few days in the mountains. Made entirely with Swiss mat...
Museum infill and restructure of the Allard Pierson institute, Amsterdam
Atelier PRO architects
The Allard Pierson is established in a listed monument located on the historic site named Oude Turfmarkt in Amsterdam, that had been used by Dutch Bank De Nederlandsche Bank (DNB) until the 1970s. It features a neo-classical style similar to the adjacent premises of the University of Amsterdam Special Collections Library, of which the ...
Public Toilets in Zuzhai Village
Atelier cnS
Client: Town Government of Tangkou Town, Kaiping City
The Public Toilet in Zuzhai Village is located in the well-known hometown of overseas Chinese and the township of Diaolou. It is designed and located at the original public toilet in Zuzhai Village. The old materials and the old toilet are reborn after the reuse of material from the demolished toilet.In terms of architectural form, we ...
Tea Leaf Market of Zhuguanlong Township
SUP Atelier of THAD
Client: Zhuguanlong Township Government
Zhuguanlong Township is an important tea production town in Shouning County, with 8.7km2 of tea gardens. More than 90% of the people in Zhuguanlong Township are engaged in tea industry and related industries. In order to standardize the tea leaf trade, we need to build a centralized tea leaf trade market to undertake a variety of purpo...
Whitepod, Eco-Chalets
Montalba Architects
Nestled in the Swiss Alps above Monthey, Switzerland, the eco-chalets coexist with the mountainside allowing for an environmentally preserved hospitality experience amongst the alpine landscape. The minimalist chalets are conceived to receive families and groups wishing to spend a few days in the mountains. Made entirely with Swiss mat...
Museum infill and restructure of the Allard Pierson institute, Amsterdam
Atelier PRO architects
The Allard Pierson is established in a listed monument located on the historic site named Oude Turfmarkt in Amsterdam, that had been used by Dutch Bank De Nederlandsche Bank (DNB) until the 1970s. It features a neo-classical style similar to the adjacent premises of the University of Amsterdam Special Collections Library, of which the ...
Public Toilets in Zuzhai Village
Atelier cnS
Client: Town Government of Tangkou Town, Kaiping City
The Public Toilet in Zuzhai Village is located in the well-known hometown of overseas Chinese and the township of Diaolou. It is designed and located at the original public toilet in Zuzhai Village. The old materials and the old toilet are reborn after the reuse of material from the demolished toilet.In terms of architectural form, we ...
Tea Leaf Market of Zhuguanlong Township
SUP Atelier of THAD
Client: Zhuguanlong Township Government
Zhuguanlong Township is an important tea production town in Shouning County, with 8.7km2 of tea gardens. More than 90% of the people in Zhuguanlong Township are engaged in tea industry and related industries. In order to standardize the tea leaf trade, we need to build a centralized tea leaf trade market to undertake a variety of purpo...
Whitepod, Eco-Chalets
Montalba Architects
Nestled in the Swiss Alps above Monthey, Switzerland, the eco-chalets coexist with the mountainside allowing for an environmentally preserved hospitality experience amongst the alpine landscape. The minimalist chalets are conceived to receive families and groups wishing to spend a few days in the mountains. Made entirely with Swiss mat...
Use of Sustainable and Environmentally-friendly Building Materials
Kebony McDonald’s Flagship Global Restaurant
Ross Barney Architects
The world's first net-zero quick service restaurantThe new flagship McDonald’s is the world’s first net-zero restaurant in the quick-service industry. Combining futuristic architecture, innovative environmental technology and the extensive of use of sustainable construction materials like Kebony wood, the striking 8,024 sq/ft restauran...
Tea Leaf Market of Zhuguanlong Township
SUP Atelier of THAD
Client: Zhuguanlong Township government
Lifecycle-based holistic design of material treatment strategies are proposed to make sure the pavilion would have minimum environment impact locally. Main building material, including stone, bamboo and earth are collected locally, avoiding long distance travel with extra energy cost and pollution. Used material including metal sheet a...
Kebony McDonald’s Flagship Global Restaurant
Ross Barney Architects
The world's first net-zero quick service restaurantThe new flagship McDonald’s is the world’s first net-zero restaurant in the quick-service industry. Combining futuristic architecture, innovative environmental technology and the extensive of use of sustainable construction materials like Kebony wood, the striking 8,024 sq/ft restauran...
Tea Leaf Market of Zhuguanlong Township
SUP Atelier of THAD
Client: Zhuguanlong Township government
Lifecycle-based holistic design of material treatment strategies are proposed to make sure the pavilion would have minimum environment impact locally. Main building material, including stone, bamboo and earth are collected locally, avoiding long distance travel with extra energy cost and pollution. Used material including metal sheet a...
Kebony McDonald’s Flagship Global Restaurant
Ross Barney Architects
The world's first net-zero quick service restaurantThe new flagship McDonald’s is the world’s first net-zero restaurant in the quick-service industry. Combining futuristic architecture, innovative environmental technology and the extensive of use of sustainable construction materials like Kebony wood, the striking 8,024 sq/ft restauran...
Tea Leaf Market of Zhuguanlong Township
SUP Atelier of THAD
Client: Zhuguanlong Township government
Lifecycle-based holistic design of material treatment strategies are proposed to make sure the pavilion would have minimum environment impact locally. Main building material, including stone, bamboo and earth are collected locally, avoiding long distance travel with extra energy cost and pollution. Used material including metal sheet a...
Kebony McDonald’s Flagship Global Restaurant
Ross Barney Architects
The world's first net-zero quick service restaurantThe new flagship McDonald’s is the world’s first net-zero restaurant in the quick-service industry. Combining futuristic architecture, innovative environmental technology and the extensive of use of sustainable construction materials like Kebony wood, the striking 8,024 sq/ft restauran...
Tea Leaf Market of Zhuguanlong Township
SUP Atelier of THAD
Client: Zhuguanlong Township government
Lifecycle-based holistic design of material treatment strategies are proposed to make sure the pavilion would have minimum environment impact locally. Main building material, including stone, bamboo and earth are collected locally, avoiding long distance travel with extra energy cost and pollution. Used material including metal sheet a...
Kebony McDonald’s Flagship Global Restaurant
Ross Barney Architects
The world's first net-zero quick service restaurantThe new flagship McDonald’s is the world’s first net-zero restaurant in the quick-service industry. Combining futuristic architecture, innovative environmental technology and the extensive of use of sustainable construction materials like Kebony wood, the striking 8,024 sq/ft restauran...
Tea Leaf Market of Zhuguanlong Township
SUP Atelier of THAD
Client: Zhuguanlong Township government
Lifecycle-based holistic design of material treatment strategies are proposed to make sure the pavilion would have minimum environment impact locally. Main building material, including stone, bamboo and earth are collected locally, avoiding long distance travel with extra energy cost and pollution. Used material including metal sheet a...
Kebony McDonald’s Flagship Global Restaurant
Ross Barney Architects
The world's first net-zero quick service restaurantThe new flagship McDonald’s is the world’s first net-zero restaurant in the quick-service industry. Combining futuristic architecture, innovative environmental technology and the extensive of use of sustainable construction materials like Kebony wood, the striking 8,024 sq/ft restauran...
Tea Leaf Market of Zhuguanlong Township
SUP Atelier of THAD
Client: Zhuguanlong Township government
Lifecycle-based holistic design of material treatment strategies are proposed to make sure the pavilion would have minimum environment impact locally. Main building material, including stone, bamboo and earth are collected locally, avoiding long distance travel with extra energy cost and pollution. Used material including metal sheet a...
Kebony McDonald’s Flagship Global Restaurant
Ross Barney Architects
The world's first net-zero quick service restaurantThe new flagship McDonald’s is the world’s first net-zero restaurant in the quick-service industry. Combining futuristic architecture, innovative environmental technology and the extensive of use of sustainable construction materials like Kebony wood, the striking 8,024 sq/ft restauran...
Tea Leaf Market of Zhuguanlong Township
SUP Atelier of THAD
Client: Zhuguanlong Township government
Lifecycle-based holistic design of material treatment strategies are proposed to make sure the pavilion would have minimum environment impact locally. Main building material, including stone, bamboo and earth are collected locally, avoiding long distance travel with extra energy cost and pollution. Used material including metal sheet a...
Sustainable Design and Land Use
Finalist: Dubai Safari Park
Dubai Municipality
Dubai Safari Park is home around 3,000 animals, with 78 species of mammals – including 10 different carnivores and 17 primates – 50 types of reptiles, 111 kinds of birds plus amphibians and invertebrates, all living on the 119 hectare site.The Park has adopted sustainable and environmentally friendly technologies and practices. Energy ...
Gold: Eco-Residences 2
CBT
Holistic SustainabilityEco-Residences 2, Masdar City, Abu Dhabi, United Arab EmiratesThe design of the market-driven, LEED-Platinum-certified neighborhood Eco-Residences 2 synthesizes a human-centered approach with a dramatically reduced environmental impact for its Middle Eastern desert site. Completed in 2020, Eco-Residences 2 is the...
Finalist: Goodwell Share House
Kanaya Sekkei
Client: KANAYA Design
Project Name : GOODWELL SHARE HOUSEProject start date : 2017.03.23Project completion date :2020.03.06Company Name : KANAYA SEKKEI, Tokyo, JapanIn the downtown area of Tokyo, where the proposal is located, old wooden houses are densely packed and the cityscape remains quaint because it did not burn due to the great earthquake of the las...
Finalist: Dubai Safari Park
Dubai Municipality
Dubai Safari Park is home around 3,000 animals, with 78 species of mammals – including 10 different carnivores and 17 primates – 50 types of reptiles, 111 kinds of birds plus amphibians and invertebrates, all living on the 119 hectare site.The Park has adopted sustainable and environmentally friendly technologies and practices. Energy ...
Gold: Eco-Residences 2
CBT
Holistic SustainabilityEco-Residences 2, Masdar City, Abu Dhabi, United Arab EmiratesThe design of the market-driven, LEED-Platinum-certified neighborhood Eco-Residences 2 synthesizes a human-centered approach with a dramatically reduced environmental impact for its Middle Eastern desert site. Completed in 2020, Eco-Residences 2 is the...
Finalist: Goodwell Share House
Kanaya Sekkei
Client: KANAYA Design
Project Name : GOODWELL SHARE HOUSEProject start date : 2017.03.23Project completion date :2020.03.06Company Name : KANAYA SEKKEI, Tokyo, JapanIn the downtown area of Tokyo, where the proposal is located, old wooden houses are densely packed and the cityscape remains quaint because it did not burn due to the great earthquake of the las...
Finalist: Dubai Safari Park
Dubai Municipality
Dubai Safari Park is home around 3,000 animals, with 78 species of mammals – including 10 different carnivores and 17 primates – 50 types of reptiles, 111 kinds of birds plus amphibians and invertebrates, all living on the 119 hectare site.The Park has adopted sustainable and environmentally friendly technologies and practices. Energy ...
Gold: Eco-Residences 2
CBT
Holistic SustainabilityEco-Residences 2, Masdar City, Abu Dhabi, United Arab EmiratesThe design of the market-driven, LEED-Platinum-certified neighborhood Eco-Residences 2 synthesizes a human-centered approach with a dramatically reduced environmental impact for its Middle Eastern desert site. Completed in 2020, Eco-Residences 2 is the...
Finalist: Goodwell Share House
Kanaya Sekkei
Client: KANAYA Design
Project Name : GOODWELL SHARE HOUSEProject start date : 2017.03.23Project completion date :2020.03.06Company Name : KANAYA SEKKEI, Tokyo, JapanIn the downtown area of Tokyo, where the proposal is located, old wooden houses are densely packed and the cityscape remains quaint because it did not burn due to the great earthquake of the las...
Finalist: Dubai Safari Park
Dubai Municipality
Dubai Safari Park is home around 3,000 animals, with 78 species of mammals – including 10 different carnivores and 17 primates – 50 types of reptiles, 111 kinds of birds plus amphibians and invertebrates, all living on the 119 hectare site.The Park has adopted sustainable and environmentally friendly technologies and practices. Energy ...
Gold: Eco-Residences 2
CBT
Holistic SustainabilityEco-Residences 2, Masdar City, Abu Dhabi, United Arab EmiratesThe design of the market-driven, LEED-Platinum-certified neighborhood Eco-Residences 2 synthesizes a human-centered approach with a dramatically reduced environmental impact for its Middle Eastern desert site. Completed in 2020, Eco-Residences 2 is the...
Finalist: Goodwell Share House
Kanaya Sekkei
Client: KANAYA Design
Project Name : GOODWELL SHARE HOUSEProject start date : 2017.03.23Project completion date :2020.03.06Company Name : KANAYA SEKKEI, Tokyo, JapanIn the downtown area of Tokyo, where the proposal is located, old wooden houses are densely packed and the cityscape remains quaint because it did not burn due to the great earthquake of the las...
Finalist: Dubai Safari Park
Dubai Municipality
Dubai Safari Park is home around 3,000 animals, with 78 species of mammals – including 10 different carnivores and 17 primates – 50 types of reptiles, 111 kinds of birds plus amphibians and invertebrates, all living on the 119 hectare site.The Park has adopted sustainable and environmentally friendly technologies and practices. Energy ...
Gold: Eco-Residences 2
CBT
Holistic SustainabilityEco-Residences 2, Masdar City, Abu Dhabi, United Arab EmiratesThe design of the market-driven, LEED-Platinum-certified neighborhood Eco-Residences 2 synthesizes a human-centered approach with a dramatically reduced environmental impact for its Middle Eastern desert site. Completed in 2020, Eco-Residences 2 is the...
Finalist: Goodwell Share House
Kanaya Sekkei
Client: KANAYA Design
Project Name : GOODWELL SHARE HOUSEProject start date : 2017.03.23Project completion date :2020.03.06Company Name : KANAYA SEKKEI, Tokyo, JapanIn the downtown area of Tokyo, where the proposal is located, old wooden houses are densely packed and the cityscape remains quaint because it did not burn due to the great earthquake of the las...
Finalist: Dubai Safari Park
Dubai Municipality
Dubai Safari Park is home around 3,000 animals, with 78 species of mammals – including 10 different carnivores and 17 primates – 50 types of reptiles, 111 kinds of birds plus amphibians and invertebrates, all living on the 119 hectare site.The Park has adopted sustainable and environmentally friendly technologies and practices. Energy ...
Gold: Eco-Residences 2
CBT
Holistic SustainabilityEco-Residences 2, Masdar City, Abu Dhabi, United Arab EmiratesThe design of the market-driven, LEED-Platinum-certified neighborhood Eco-Residences 2 synthesizes a human-centered approach with a dramatically reduced environmental impact for its Middle Eastern desert site. Completed in 2020, Eco-Residences 2 is the...
Finalist: Goodwell Share House
Kanaya Sekkei
Client: KANAYA Design
Project Name : GOODWELL SHARE HOUSEProject start date : 2017.03.23Project completion date :2020.03.06Company Name : KANAYA SEKKEI, Tokyo, JapanIn the downtown area of Tokyo, where the proposal is located, old wooden houses are densely packed and the cityscape remains quaint because it did not burn due to the great earthquake of the las...
Finalist: Dubai Safari Park
Dubai Municipality
Dubai Safari Park is home around 3,000 animals, with 78 species of mammals – including 10 different carnivores and 17 primates – 50 types of reptiles, 111 kinds of birds plus amphibians and invertebrates, all living on the 119 hectare site.The Park has adopted sustainable and environmentally friendly technologies and practices. Energy ...
Gold: Eco-Residences 2
CBT
Holistic SustainabilityEco-Residences 2, Masdar City, Abu Dhabi, United Arab EmiratesThe design of the market-driven, LEED-Platinum-certified neighborhood Eco-Residences 2 synthesizes a human-centered approach with a dramatically reduced environmental impact for its Middle Eastern desert site. Completed in 2020, Eco-Residences 2 is the...
Finalist: Goodwell Share House
Kanaya Sekkei
Client: KANAYA Design
Project Name : GOODWELL SHARE HOUSEProject start date : 2017.03.23Project completion date :2020.03.06Company Name : KANAYA SEKKEI, Tokyo, JapanIn the downtown area of Tokyo, where the proposal is located, old wooden houses are densely packed and the cityscape remains quaint because it did not burn due to the great earthquake of the las...
Best Overall Sustainable Architecture Project
Harvard University Science and Engineering Complex (SEC)
Behnisch Architekten
Client: The President and Fellows of Harvard College
The new Science and Engineering Complex is the Harvard University’s latest significant addition to its Allston campus. The cutting-edge laboratory space and generous collaborative environments support the research on visionary projects and the interdisciplinary work. The eight-level, 544,000-square-foot building is organized into three...
Harvard University Science and Engineering Complex (SEC)
Behnisch Architekten
Client: The President and Fellows of Harvard College
The new Science and Engineering Complex is the Harvard University’s latest significant addition to its Allston campus. The cutting-edge laboratory space and generous collaborative environments support the research on visionary projects and the interdisciplinary work. The eight-level, 544,000-square-foot building is organized into three...
Harvard University Science and Engineering Complex (SEC)
Behnisch Architekten
Client: The President and Fellows of Harvard College
The new Science and Engineering Complex is the Harvard University’s latest significant addition to its Allston campus. The cutting-edge laboratory space and generous collaborative environments support the research on visionary projects and the interdisciplinary work. The eight-level, 544,000-square-foot building is organized into three...
Harvard University Science and Engineering Complex (SEC)
Behnisch Architekten
Client: The President and Fellows of Harvard College
The new Science and Engineering Complex is the Harvard University’s latest significant addition to its Allston campus. The cutting-edge laboratory space and generous collaborative environments support the research on visionary projects and the interdisciplinary work. The eight-level, 544,000-square-foot building is organized into three...
Harvard University Science and Engineering Complex (SEC)
Behnisch Architekten
Client: The President and Fellows of Harvard College
The new Science and Engineering Complex is the Harvard University’s latest significant addition to its Allston campus. The cutting-edge laboratory space and generous collaborative environments support the research on visionary projects and the interdisciplinary work. The eight-level, 544,000-square-foot building is organized into three...
Harvard University Science and Engineering Complex (SEC)
Behnisch Architekten
Client: The President and Fellows of Harvard College
The new Science and Engineering Complex is the Harvard University’s latest significant addition to its Allston campus. The cutting-edge laboratory space and generous collaborative environments support the research on visionary projects and the interdisciplinary work. The eight-level, 544,000-square-foot building is organized into three...
Harvard University Science and Engineering Complex (SEC)
Behnisch Architekten
Client: The President and Fellows of Harvard College
The new Science and Engineering Complex is the Harvard University’s latest significant addition to its Allston campus. The cutting-edge laboratory space and generous collaborative environments support the research on visionary projects and the interdisciplinary work. The eight-level, 544,000-square-foot building is organized into three...
Pro-bono Architecture
Cloud Forests; Pavilion for Children’s Play
UNITEDLAB Associates
As a pavilion for Children’s Play, we would like to awaken the children’s senses and create new play spaces. Cloud Forests is an installation that caters to all generations so all ages can appreciate its design; Adults enjoy it as an art object and children play with it. Built in a museum that was abandoned during construction, the pav...
ICU-Pedro Hispano Hospital
Ventura + Partners
Client: Unidade Local de Saúde de Matosinhos
Completion Date: 5/5/2020Area: 4.467 sqftIn response to the rampant growth of the Covid-19 pandemic, it became urgent to formulate an emergency project that increased the number of rooms under negative pressure in Pedro Hispano Hospital's Intensive Care Unit (ICU). This extension doubles the number of ICU beds, reinforcing the hospita...
Yunzhai Community Center
SUP Atelier of THAD
Client: Government of Puxi Sub-district, Changyuan City
Yunzhai Community Center locates in the Changyuan County, Henan Province in China, with one of the Muslim settlements nearby.Recent years, due to the rapid development and migration of labor, mainly elder and youth are left remained in the village, with barely space for activities and relaxation. This project creates a “playground” for...
Cloud Forests; Pavilion for Children’s Play
UNITEDLAB Associates
As a pavilion for Children’s Play, we would like to awaken the children’s senses and create new play spaces. Cloud Forests is an installation that caters to all generations so all ages can appreciate its design; Adults enjoy it as an art object and children play with it. Built in a museum that was abandoned during construction, the pav...
ICU-Pedro Hispano Hospital
Ventura + Partners
Client: Unidade Local de Saúde de Matosinhos
Completion Date: 5/5/2020Area: 4.467 sqftIn response to the rampant growth of the Covid-19 pandemic, it became urgent to formulate an emergency project that increased the number of rooms under negative pressure in Pedro Hispano Hospital's Intensive Care Unit (ICU). This extension doubles the number of ICU beds, reinforcing the hospita...
Yunzhai Community Center
SUP Atelier of THAD
Client: Government of Puxi Sub-district, Changyuan City
Yunzhai Community Center locates in the Changyuan County, Henan Province in China, with one of the Muslim settlements nearby.Recent years, due to the rapid development and migration of labor, mainly elder and youth are left remained in the village, with barely space for activities and relaxation. This project creates a “playground” for...
Cloud Forests; Pavilion for Children’s Play
UNITEDLAB Associates
As a pavilion for Children’s Play, we would like to awaken the children’s senses and create new play spaces. Cloud Forests is an installation that caters to all generations so all ages can appreciate its design; Adults enjoy it as an art object and children play with it. Built in a museum that was abandoned during construction, the pav...
ICU-Pedro Hispano Hospital
Ventura + Partners
Client: Unidade Local de Saúde de Matosinhos
Completion Date: 5/5/2020Area: 4.467 sqftIn response to the rampant growth of the Covid-19 pandemic, it became urgent to formulate an emergency project that increased the number of rooms under negative pressure in Pedro Hispano Hospital's Intensive Care Unit (ICU). This extension doubles the number of ICU beds, reinforcing the hospita...
Yunzhai Community Center
SUP Atelier of THAD
Client: Government of Puxi Sub-district, Changyuan City
Yunzhai Community Center locates in the Changyuan County, Henan Province in China, with one of the Muslim settlements nearby.Recent years, due to the rapid development and migration of labor, mainly elder and youth are left remained in the village, with barely space for activities and relaxation. This project creates a “playground” for...
Cloud Forests; Pavilion for Children’s Play
UNITEDLAB Associates
As a pavilion for Children’s Play, we would like to awaken the children’s senses and create new play spaces. Cloud Forests is an installation that caters to all generations so all ages can appreciate its design; Adults enjoy it as an art object and children play with it. Built in a museum that was abandoned during construction, the pav...
ICU-Pedro Hispano Hospital
Ventura + Partners
Client: Unidade Local de Saúde de Matosinhos
Completion Date: 5/5/2020Area: 4.467 sqftIn response to the rampant growth of the Covid-19 pandemic, it became urgent to formulate an emergency project that increased the number of rooms under negative pressure in Pedro Hispano Hospital's Intensive Care Unit (ICU). This extension doubles the number of ICU beds, reinforcing the hospita...
Yunzhai Community Center
SUP Atelier of THAD
Client: Government of Puxi Sub-district, Changyuan City
Yunzhai Community Center locates in the Changyuan County, Henan Province in China, with one of the Muslim settlements nearby.Recent years, due to the rapid development and migration of labor, mainly elder and youth are left remained in the village, with barely space for activities and relaxation. This project creates a “playground” for...
Cloud Forests; Pavilion for Children’s Play
UNITEDLAB Associates
As a pavilion for Children’s Play, we would like to awaken the children’s senses and create new play spaces. Cloud Forests is an installation that caters to all generations so all ages can appreciate its design; Adults enjoy it as an art object and children play with it. Built in a museum that was abandoned during construction, the pav...
ICU-Pedro Hispano Hospital
Ventura + Partners
Client: Unidade Local de Saúde de Matosinhos
Completion Date: 5/5/2020Area: 4.467 sqftIn response to the rampant growth of the Covid-19 pandemic, it became urgent to formulate an emergency project that increased the number of rooms under negative pressure in Pedro Hispano Hospital's Intensive Care Unit (ICU). This extension doubles the number of ICU beds, reinforcing the hospita...
Yunzhai Community Center
SUP Atelier of THAD
Client: Government of Puxi Sub-district, Changyuan City
Yunzhai Community Center locates in the Changyuan County, Henan Province in China, with one of the Muslim settlements nearby.Recent years, due to the rapid development and migration of labor, mainly elder and youth are left remained in the village, with barely space for activities and relaxation. This project creates a “playground” for...
Cloud Forests; Pavilion for Children’s Play
UNITEDLAB Associates
As a pavilion for Children’s Play, we would like to awaken the children’s senses and create new play spaces. Cloud Forests is an installation that caters to all generations so all ages can appreciate its design; Adults enjoy it as an art object and children play with it. Built in a museum that was abandoned during construction, the pav...
ICU-Pedro Hispano Hospital
Ventura + Partners
Client: Unidade Local de Saúde de Matosinhos
Completion Date: 5/5/2020Area: 4.467 sqftIn response to the rampant growth of the Covid-19 pandemic, it became urgent to formulate an emergency project that increased the number of rooms under negative pressure in Pedro Hispano Hospital's Intensive Care Unit (ICU). This extension doubles the number of ICU beds, reinforcing the hospita...
Yunzhai Community Center
SUP Atelier of THAD
Client: Government of Puxi Sub-district, Changyuan City
Yunzhai Community Center locates in the Changyuan County, Henan Province in China, with one of the Muslim settlements nearby.Recent years, due to the rapid development and migration of labor, mainly elder and youth are left remained in the village, with barely space for activities and relaxation. This project creates a “playground” for...
Cloud Forests; Pavilion for Children’s Play
UNITEDLAB Associates
As a pavilion for Children’s Play, we would like to awaken the children’s senses and create new play spaces. Cloud Forests is an installation that caters to all generations so all ages can appreciate its design; Adults enjoy it as an art object and children play with it. Built in a museum that was abandoned during construction, the pav...
ICU-Pedro Hispano Hospital
Ventura + Partners
Client: Unidade Local de Saúde de Matosinhos
Completion Date: 5/5/2020Area: 4.467 sqftIn response to the rampant growth of the Covid-19 pandemic, it became urgent to formulate an emergency project that increased the number of rooms under negative pressure in Pedro Hispano Hospital's Intensive Care Unit (ICU). This extension doubles the number of ICU beds, reinforcing the hospita...
Yunzhai Community Center
SUP Atelier of THAD
Client: Government of Puxi Sub-district, Changyuan City
Yunzhai Community Center locates in the Changyuan County, Henan Province in China, with one of the Muslim settlements nearby.Recent years, due to the rapid development and migration of labor, mainly elder and youth are left remained in the village, with barely space for activities and relaxation. This project creates a “playground” for...
Bridges
Glass Bridge in Huangchuan Three Gorges Scenic Area
The Architectural Design & Research Institute of Zhejiang University
The bridge seems to "grow" from the natural environment. Through blending the structure into the natural surroundings and deploying innovative construction methods, the design team realized the seamless integration of nature and the artificial.The bridge is paved with three layers of 4.5-centimerter-thick ultra-clear tempered laminated...
Glass Bridge in Huangchuan Three Gorges Scenic Area
The Architectural Design & Research Institute of Zhejiang University
The bridge seems to "grow" from the natural environment. Through blending the structure into the natural surroundings and deploying innovative construction methods, the design team realized the seamless integration of nature and the artificial.The bridge is paved with three layers of 4.5-centimerter-thick ultra-clear tempered laminated...
Glass Bridge in Huangchuan Three Gorges Scenic Area
The Architectural Design & Research Institute of Zhejiang University
The bridge seems to "grow" from the natural environment. Through blending the structure into the natural surroundings and deploying innovative construction methods, the design team realized the seamless integration of nature and the artificial.The bridge is paved with three layers of 4.5-centimerter-thick ultra-clear tempered laminated...
Glass Bridge in Huangchuan Three Gorges Scenic Area
The Architectural Design & Research Institute of Zhejiang University
The bridge seems to "grow" from the natural environment. Through blending the structure into the natural surroundings and deploying innovative construction methods, the design team realized the seamless integration of nature and the artificial.The bridge is paved with three layers of 4.5-centimerter-thick ultra-clear tempered laminated...
Glass Bridge in Huangchuan Three Gorges Scenic Area
The Architectural Design & Research Institute of Zhejiang University
The bridge seems to "grow" from the natural environment. Through blending the structure into the natural surroundings and deploying innovative construction methods, the design team realized the seamless integration of nature and the artificial.The bridge is paved with three layers of 4.5-centimerter-thick ultra-clear tempered laminated...
Glass Bridge in Huangchuan Three Gorges Scenic Area
The Architectural Design & Research Institute of Zhejiang University
The bridge seems to "grow" from the natural environment. Through blending the structure into the natural surroundings and deploying innovative construction methods, the design team realized the seamless integration of nature and the artificial.The bridge is paved with three layers of 4.5-centimerter-thick ultra-clear tempered laminated...
Glass Bridge in Huangchuan Three Gorges Scenic Area
The Architectural Design & Research Institute of Zhejiang University
The bridge seems to "grow" from the natural environment. Through blending the structure into the natural surroundings and deploying innovative construction methods, the design team realized the seamless integration of nature and the artificial.The bridge is paved with three layers of 4.5-centimerter-thick ultra-clear tempered laminated...
Waterfront
Apple Marina Bay Sands
Foster + Partners
Completed in September 2020 Apple Marina Bay Sands is set to be a distinctive presence on the bay, with a 30-metre diameter dome that is a contemporary interpretation of the geodesic dome, using minimal material to enclose the maximum space. Imagined as a clear bubble in the water, it references the sister pavilion through its material...
China Overseas • Oriental Mansion Sales Center
Shanghai PTArchitects
Taking advantage of the urban greenbelt, the architects configured the building along the Cuibai River and harmoniously integrated it with nature, art and humanity. The project borrows the essential spatial organization approach of "starting, developing, twisting and merging" commonly utilized in traditional Chinese gardens. It “starts...
Lighter City • Central Park Urban Life Experience Center
Shanghai PTArchitects
The architects expected to adopt a positive design strategy to integrate the buildings with the environment. The team paid attention to strengthening the publicness of the venue, while also incorporating cultural themes and humanistic spirit into the buildings. The project is located within the planned central park of the Tianjin Futur...
Apple Marina Bay Sands
Foster + Partners
Completed in September 2020 Apple Marina Bay Sands is set to be a distinctive presence on the bay, with a 30-metre diameter dome that is a contemporary interpretation of the geodesic dome, using minimal material to enclose the maximum space. Imagined as a clear bubble in the water, it references the sister pavilion through its material...
China Overseas • Oriental Mansion Sales Center
Shanghai PTArchitects
Taking advantage of the urban greenbelt, the architects configured the building along the Cuibai River and harmoniously integrated it with nature, art and humanity. The project borrows the essential spatial organization approach of "starting, developing, twisting and merging" commonly utilized in traditional Chinese gardens. It “starts...
Lighter City • Central Park Urban Life Experience Center
Shanghai PTArchitects
The architects expected to adopt a positive design strategy to integrate the buildings with the environment. The team paid attention to strengthening the publicness of the venue, while also incorporating cultural themes and humanistic spirit into the buildings. The project is located within the planned central park of the Tianjin Futur...
Apple Marina Bay Sands
Foster + Partners
Completed in September 2020 Apple Marina Bay Sands is set to be a distinctive presence on the bay, with a 30-metre diameter dome that is a contemporary interpretation of the geodesic dome, using minimal material to enclose the maximum space. Imagined as a clear bubble in the water, it references the sister pavilion through its material...
China Overseas • Oriental Mansion Sales Center
Shanghai PTArchitects
Taking advantage of the urban greenbelt, the architects configured the building along the Cuibai River and harmoniously integrated it with nature, art and humanity. The project borrows the essential spatial organization approach of "starting, developing, twisting and merging" commonly utilized in traditional Chinese gardens. It “starts...
Lighter City • Central Park Urban Life Experience Center
Shanghai PTArchitects
The architects expected to adopt a positive design strategy to integrate the buildings with the environment. The team paid attention to strengthening the publicness of the venue, while also incorporating cultural themes and humanistic spirit into the buildings. The project is located within the planned central park of the Tianjin Futur...
Apple Marina Bay Sands
Foster + Partners
Completed in September 2020 Apple Marina Bay Sands is set to be a distinctive presence on the bay, with a 30-metre diameter dome that is a contemporary interpretation of the geodesic dome, using minimal material to enclose the maximum space. Imagined as a clear bubble in the water, it references the sister pavilion through its material...
China Overseas • Oriental Mansion Sales Center
Shanghai PTArchitects
Taking advantage of the urban greenbelt, the architects configured the building along the Cuibai River and harmoniously integrated it with nature, art and humanity. The project borrows the essential spatial organization approach of "starting, developing, twisting and merging" commonly utilized in traditional Chinese gardens. It “starts...
Lighter City • Central Park Urban Life Experience Center
Shanghai PTArchitects
The architects expected to adopt a positive design strategy to integrate the buildings with the environment. The team paid attention to strengthening the publicness of the venue, while also incorporating cultural themes and humanistic spirit into the buildings. The project is located within the planned central park of the Tianjin Futur...
Apple Marina Bay Sands
Foster + Partners
Completed in September 2020 Apple Marina Bay Sands is set to be a distinctive presence on the bay, with a 30-metre diameter dome that is a contemporary interpretation of the geodesic dome, using minimal material to enclose the maximum space. Imagined as a clear bubble in the water, it references the sister pavilion through its material...
China Overseas • Oriental Mansion Sales Center
Shanghai PTArchitects
Taking advantage of the urban greenbelt, the architects configured the building along the Cuibai River and harmoniously integrated it with nature, art and humanity. The project borrows the essential spatial organization approach of "starting, developing, twisting and merging" commonly utilized in traditional Chinese gardens. It “starts...
Lighter City • Central Park Urban Life Experience Center
Shanghai PTArchitects
The architects expected to adopt a positive design strategy to integrate the buildings with the environment. The team paid attention to strengthening the publicness of the venue, while also incorporating cultural themes and humanistic spirit into the buildings. The project is located within the planned central park of the Tianjin Futur...
Apple Marina Bay Sands
Foster + Partners
Completed in September 2020 Apple Marina Bay Sands is set to be a distinctive presence on the bay, with a 30-metre diameter dome that is a contemporary interpretation of the geodesic dome, using minimal material to enclose the maximum space. Imagined as a clear bubble in the water, it references the sister pavilion through its material...
China Overseas • Oriental Mansion Sales Center
Shanghai PTArchitects
Taking advantage of the urban greenbelt, the architects configured the building along the Cuibai River and harmoniously integrated it with nature, art and humanity. The project borrows the essential spatial organization approach of "starting, developing, twisting and merging" commonly utilized in traditional Chinese gardens. It “starts...
Lighter City • Central Park Urban Life Experience Center
Shanghai PTArchitects
The architects expected to adopt a positive design strategy to integrate the buildings with the environment. The team paid attention to strengthening the publicness of the venue, while also incorporating cultural themes and humanistic spirit into the buildings. The project is located within the planned central park of the Tianjin Futur...
Apple Marina Bay Sands
Foster + Partners
Completed in September 2020 Apple Marina Bay Sands is set to be a distinctive presence on the bay, with a 30-metre diameter dome that is a contemporary interpretation of the geodesic dome, using minimal material to enclose the maximum space. Imagined as a clear bubble in the water, it references the sister pavilion through its material...
China Overseas • Oriental Mansion Sales Center
Shanghai PTArchitects
Taking advantage of the urban greenbelt, the architects configured the building along the Cuibai River and harmoniously integrated it with nature, art and humanity. The project borrows the essential spatial organization approach of "starting, developing, twisting and merging" commonly utilized in traditional Chinese gardens. It “starts...
Lighter City • Central Park Urban Life Experience Center
Shanghai PTArchitects
The architects expected to adopt a positive design strategy to integrate the buildings with the environment. The team paid attention to strengthening the publicness of the venue, while also incorporating cultural themes and humanistic spirit into the buildings. The project is located within the planned central park of the Tianjin Futur...
Materials
Concrete in Architecture
Chroma
Ibanez Shaw Architecture
The 570 sqm Chroma modern eyewear and eyecare is placed along Montgomery Street adjacent to the Fort Worth Cultural District that includes museums by Louis Khan, Tadoa Ando, and Legoretta +Legoretta. This site is immediately across the street from, a new 14,000 seat multipurpose venue.The Building interacts with the community that swir...
Cuisuba Yi Cultural & Visitor Center
West-line Studio
The concrete building, which resembles a traditional sacrificial altar, stands alone at an altitude of above 2,000 meters on a grassland plateau. The Cuisuba Yi Cultural & Visitor Center is designed to become a landmark to celebrate Yi people, an ethnic minority group mainly residing in the mountainous regions of South-West China. The ...
LAND Community Center
Atelier Ping Jiang / EID Arch
Located in the new district of Xi’an, LAND Community Center serves as a social and cultural venue for the burgeoning neighborhood. The project is completed on Aug. 2020, with total building area around 4,500 square meters, and the client is Shaanxi Vanland Real Estate Co.,Ltd. Conceived as a floating gateway for a new residential devel...
Chroma
Ibanez Shaw Architecture
The 570 sqm Chroma modern eyewear and eyecare is placed along Montgomery Street adjacent to the Fort Worth Cultural District that includes museums by Louis Khan, Tadoa Ando, and Legoretta +Legoretta. This site is immediately across the street from, a new 14,000 seat multipurpose venue.The Building interacts with the community that swir...
Cuisuba Yi Cultural & Visitor Center
West-line Studio
The concrete building, which resembles a traditional sacrificial altar, stands alone at an altitude of above 2,000 meters on a grassland plateau. The Cuisuba Yi Cultural & Visitor Center is designed to become a landmark to celebrate Yi people, an ethnic minority group mainly residing in the mountainous regions of South-West China. The ...
LAND Community Center
Atelier Ping Jiang / EID Arch
Located in the new district of Xi’an, LAND Community Center serves as a social and cultural venue for the burgeoning neighborhood. The project is completed on Aug. 2020, with total building area around 4,500 square meters, and the client is Shaanxi Vanland Real Estate Co.,Ltd. Conceived as a floating gateway for a new residential devel...
Chroma
Ibanez Shaw Architecture
The 570 sqm Chroma modern eyewear and eyecare is placed along Montgomery Street adjacent to the Fort Worth Cultural District that includes museums by Louis Khan, Tadoa Ando, and Legoretta +Legoretta. This site is immediately across the street from, a new 14,000 seat multipurpose venue.The Building interacts with the community that swir...
Cuisuba Yi Cultural & Visitor Center
West-line Studio
The concrete building, which resembles a traditional sacrificial altar, stands alone at an altitude of above 2,000 meters on a grassland plateau. The Cuisuba Yi Cultural & Visitor Center is designed to become a landmark to celebrate Yi people, an ethnic minority group mainly residing in the mountainous regions of South-West China. The ...
LAND Community Center
Atelier Ping Jiang / EID Arch
Located in the new district of Xi’an, LAND Community Center serves as a social and cultural venue for the burgeoning neighborhood. The project is completed on Aug. 2020, with total building area around 4,500 square meters, and the client is Shaanxi Vanland Real Estate Co.,Ltd. Conceived as a floating gateway for a new residential devel...
Chroma
Ibanez Shaw Architecture
The 570 sqm Chroma modern eyewear and eyecare is placed along Montgomery Street adjacent to the Fort Worth Cultural District that includes museums by Louis Khan, Tadoa Ando, and Legoretta +Legoretta. This site is immediately across the street from, a new 14,000 seat multipurpose venue.The Building interacts with the community that swir...
Cuisuba Yi Cultural & Visitor Center
West-line Studio
The concrete building, which resembles a traditional sacrificial altar, stands alone at an altitude of above 2,000 meters on a grassland plateau. The Cuisuba Yi Cultural & Visitor Center is designed to become a landmark to celebrate Yi people, an ethnic minority group mainly residing in the mountainous regions of South-West China. The ...
LAND Community Center
Atelier Ping Jiang / EID Arch
Located in the new district of Xi’an, LAND Community Center serves as a social and cultural venue for the burgeoning neighborhood. The project is completed on Aug. 2020, with total building area around 4,500 square meters, and the client is Shaanxi Vanland Real Estate Co.,Ltd. Conceived as a floating gateway for a new residential devel...
Chroma
Ibanez Shaw Architecture
The 570 sqm Chroma modern eyewear and eyecare is placed along Montgomery Street adjacent to the Fort Worth Cultural District that includes museums by Louis Khan, Tadoa Ando, and Legoretta +Legoretta. This site is immediately across the street from, a new 14,000 seat multipurpose venue.The Building interacts with the community that swir...
Cuisuba Yi Cultural & Visitor Center
West-line Studio
The concrete building, which resembles a traditional sacrificial altar, stands alone at an altitude of above 2,000 meters on a grassland plateau. The Cuisuba Yi Cultural & Visitor Center is designed to become a landmark to celebrate Yi people, an ethnic minority group mainly residing in the mountainous regions of South-West China. The ...
LAND Community Center
Atelier Ping Jiang / EID Arch
Located in the new district of Xi’an, LAND Community Center serves as a social and cultural venue for the burgeoning neighborhood. The project is completed on Aug. 2020, with total building area around 4,500 square meters, and the client is Shaanxi Vanland Real Estate Co.,Ltd. Conceived as a floating gateway for a new residential devel...
Chroma
Ibanez Shaw Architecture
The 570 sqm Chroma modern eyewear and eyecare is placed along Montgomery Street adjacent to the Fort Worth Cultural District that includes museums by Louis Khan, Tadoa Ando, and Legoretta +Legoretta. This site is immediately across the street from, a new 14,000 seat multipurpose venue.The Building interacts with the community that swir...
Cuisuba Yi Cultural & Visitor Center
West-line Studio
The concrete building, which resembles a traditional sacrificial altar, stands alone at an altitude of above 2,000 meters on a grassland plateau. The Cuisuba Yi Cultural & Visitor Center is designed to become a landmark to celebrate Yi people, an ethnic minority group mainly residing in the mountainous regions of South-West China. The ...
LAND Community Center
Atelier Ping Jiang / EID Arch
Located in the new district of Xi’an, LAND Community Center serves as a social and cultural venue for the burgeoning neighborhood. The project is completed on Aug. 2020, with total building area around 4,500 square meters, and the client is Shaanxi Vanland Real Estate Co.,Ltd. Conceived as a floating gateway for a new residential devel...
Chroma
Ibanez Shaw Architecture
The 570 sqm Chroma modern eyewear and eyecare is placed along Montgomery Street adjacent to the Fort Worth Cultural District that includes museums by Louis Khan, Tadoa Ando, and Legoretta +Legoretta. This site is immediately across the street from, a new 14,000 seat multipurpose venue.The Building interacts with the community that swir...
Cuisuba Yi Cultural & Visitor Center
West-line Studio
The concrete building, which resembles a traditional sacrificial altar, stands alone at an altitude of above 2,000 meters on a grassland plateau. The Cuisuba Yi Cultural & Visitor Center is designed to become a landmark to celebrate Yi people, an ethnic minority group mainly residing in the mountainous regions of South-West China. The ...
LAND Community Center
Atelier Ping Jiang / EID Arch
Located in the new district of Xi’an, LAND Community Center serves as a social and cultural venue for the burgeoning neighborhood. The project is completed on Aug. 2020, with total building area around 4,500 square meters, and the client is Shaanxi Vanland Real Estate Co.,Ltd. Conceived as a floating gateway for a new residential devel...
Glass in Architecture
Anonymous Hall, Dartmouth College
Leers Weinzapfel Associates
Client: Dartmouth College
This project reuses and adds to a vacant 1960’s library in the heart of the medical school quad, transforming it into a vibrant administrative and social center for the Graduate School of Arts and Sciences and a hub for the north campus. The 32,995sf Anonymous Hall project—as well as new entrances for its surrounding buildings, a wide ...
Grand Théâtre de Québec
Lemay + Atelier 21
By adding a transparent, immaterial and structural layer to the original Grand Théâtre de Québec, Lemay + Atelier 21’s innovative envelope refurbishment solution protects and preserves the building’s two distinguishing components: its brutalist architecture by Victor Prus and integrated sculptural mural by artist Jordi Bonet.The theatr...
Quest Diagnostic Traveler Lab
Mark Cavagnero Associates and Flad Architects
Client: Quest Diagnostics
The new Quest Diagnostics East Region Development represents a cultural shift for the company, breaking down the traditional silos between disciplines, and building spaces for communication and collaboration. The project brings together clinical, laboratory, and administrative offices, previously housed in four different locations in t...
Anonymous Hall, Dartmouth College
Leers Weinzapfel Associates
Client: Dartmouth College
This project reuses and adds to a vacant 1960’s library in the heart of the medical school quad, transforming it into a vibrant administrative and social center for the Graduate School of Arts and Sciences and a hub for the north campus. The 32,995sf Anonymous Hall project—as well as new entrances for its surrounding buildings, a wide ...
Grand Théâtre de Québec
Lemay + Atelier 21
By adding a transparent, immaterial and structural layer to the original Grand Théâtre de Québec, Lemay + Atelier 21’s innovative envelope refurbishment solution protects and preserves the building’s two distinguishing components: its brutalist architecture by Victor Prus and integrated sculptural mural by artist Jordi Bonet.The theatr...
Quest Diagnostic Traveler Lab
Mark Cavagnero Associates and Flad Architects
Client: Quest Diagnostics
The new Quest Diagnostics East Region Development represents a cultural shift for the company, breaking down the traditional silos between disciplines, and building spaces for communication and collaboration. The project brings together clinical, laboratory, and administrative offices, previously housed in four different locations in t...
Anonymous Hall, Dartmouth College
Leers Weinzapfel Associates
Client: Dartmouth College
This project reuses and adds to a vacant 1960’s library in the heart of the medical school quad, transforming it into a vibrant administrative and social center for the Graduate School of Arts and Sciences and a hub for the north campus. The 32,995sf Anonymous Hall project—as well as new entrances for its surrounding buildings, a wide ...
Grand Théâtre de Québec
Lemay + Atelier 21
By adding a transparent, immaterial and structural layer to the original Grand Théâtre de Québec, Lemay + Atelier 21’s innovative envelope refurbishment solution protects and preserves the building’s two distinguishing components: its brutalist architecture by Victor Prus and integrated sculptural mural by artist Jordi Bonet.The theatr...
Quest Diagnostic Traveler Lab
Mark Cavagnero Associates and Flad Architects
Client: Quest Diagnostics
The new Quest Diagnostics East Region Development represents a cultural shift for the company, breaking down the traditional silos between disciplines, and building spaces for communication and collaboration. The project brings together clinical, laboratory, and administrative offices, previously housed in four different locations in t...
Anonymous Hall, Dartmouth College
Leers Weinzapfel Associates
Client: Dartmouth College
This project reuses and adds to a vacant 1960’s library in the heart of the medical school quad, transforming it into a vibrant administrative and social center for the Graduate School of Arts and Sciences and a hub for the north campus. The 32,995sf Anonymous Hall project—as well as new entrances for its surrounding buildings, a wide ...
Grand Théâtre de Québec
Lemay + Atelier 21
By adding a transparent, immaterial and structural layer to the original Grand Théâtre de Québec, Lemay + Atelier 21’s innovative envelope refurbishment solution protects and preserves the building’s two distinguishing components: its brutalist architecture by Victor Prus and integrated sculptural mural by artist Jordi Bonet.The theatr...
Quest Diagnostic Traveler Lab
Mark Cavagnero Associates and Flad Architects
Client: Quest Diagnostics
The new Quest Diagnostics East Region Development represents a cultural shift for the company, breaking down the traditional silos between disciplines, and building spaces for communication and collaboration. The project brings together clinical, laboratory, and administrative offices, previously housed in four different locations in t...
Anonymous Hall, Dartmouth College
Leers Weinzapfel Associates
Client: Dartmouth College
This project reuses and adds to a vacant 1960’s library in the heart of the medical school quad, transforming it into a vibrant administrative and social center for the Graduate School of Arts and Sciences and a hub for the north campus. The 32,995sf Anonymous Hall project—as well as new entrances for its surrounding buildings, a wide ...
Grand Théâtre de Québec
Lemay + Atelier 21
By adding a transparent, immaterial and structural layer to the original Grand Théâtre de Québec, Lemay + Atelier 21’s innovative envelope refurbishment solution protects and preserves the building’s two distinguishing components: its brutalist architecture by Victor Prus and integrated sculptural mural by artist Jordi Bonet.The theatr...
Quest Diagnostic Traveler Lab
Mark Cavagnero Associates and Flad Architects
Client: Quest Diagnostics
The new Quest Diagnostics East Region Development represents a cultural shift for the company, breaking down the traditional silos between disciplines, and building spaces for communication and collaboration. The project brings together clinical, laboratory, and administrative offices, previously housed in four different locations in t...
Anonymous Hall, Dartmouth College
Leers Weinzapfel Associates
Client: Dartmouth College
This project reuses and adds to a vacant 1960’s library in the heart of the medical school quad, transforming it into a vibrant administrative and social center for the Graduate School of Arts and Sciences and a hub for the north campus. The 32,995sf Anonymous Hall project—as well as new entrances for its surrounding buildings, a wide ...
Grand Théâtre de Québec
Lemay + Atelier 21
By adding a transparent, immaterial and structural layer to the original Grand Théâtre de Québec, Lemay + Atelier 21’s innovative envelope refurbishment solution protects and preserves the building’s two distinguishing components: its brutalist architecture by Victor Prus and integrated sculptural mural by artist Jordi Bonet.The theatr...
Quest Diagnostic Traveler Lab
Mark Cavagnero Associates and Flad Architects
Client: Quest Diagnostics
The new Quest Diagnostics East Region Development represents a cultural shift for the company, breaking down the traditional silos between disciplines, and building spaces for communication and collaboration. The project brings together clinical, laboratory, and administrative offices, previously housed in four different locations in t...
Anonymous Hall, Dartmouth College
Leers Weinzapfel Associates
Client: Dartmouth College
This project reuses and adds to a vacant 1960’s library in the heart of the medical school quad, transforming it into a vibrant administrative and social center for the Graduate School of Arts and Sciences and a hub for the north campus. The 32,995sf Anonymous Hall project—as well as new entrances for its surrounding buildings, a wide ...
Grand Théâtre de Québec
Lemay + Atelier 21
By adding a transparent, immaterial and structural layer to the original Grand Théâtre de Québec, Lemay + Atelier 21’s innovative envelope refurbishment solution protects and preserves the building’s two distinguishing components: its brutalist architecture by Victor Prus and integrated sculptural mural by artist Jordi Bonet.The theatr...
Quest Diagnostic Traveler Lab
Mark Cavagnero Associates and Flad Architects
Client: Quest Diagnostics
The new Quest Diagnostics East Region Development represents a cultural shift for the company, breaking down the traditional silos between disciplines, and building spaces for communication and collaboration. The project brings together clinical, laboratory, and administrative offices, previously housed in four different locations in t...
Wood in Architecture
DC Public Library - Southwest Library
Perkins&Will
The new Southwest Library will replace the existing branch library at 900 Wesley Place SW. The new library achieved LEED Platinum Certification for environmental design, integrating energy and water conservation strategies and environmentally responsive materials, sourced regionally.An emphasis on connection to the surrounding communit...
Metsä Pavilion
Helin & Co Architects
Centrally located in Tokyo on the site of the Finnish Embassy, the Metsä Pavilion showcases the opportunities of wooden element construction on challenging urban sites. Originally designed as event space for the 2020 Olympics that were cancelled due to the COVID-19 pandemic, the pavilion currently provides spaces for various business a...
Tianjin Zarsion Exhibition Center
RUF Architects
The design started with the roof, architects initially tried to use symbolic architectural language to establish a connection with the historical environment. This is like a crystal clear water drop quietly dissolves into the endless winding river. However, with the gradual development of the narrative, metaphorical polysemy emerges. I...
DC Public Library - Southwest Library
Perkins&Will
The new Southwest Library will replace the existing branch library at 900 Wesley Place SW. The new library achieved LEED Platinum Certification for environmental design, integrating energy and water conservation strategies and environmentally responsive materials, sourced regionally.An emphasis on connection to the surrounding communit...
Metsä Pavilion
Helin & Co Architects
Centrally located in Tokyo on the site of the Finnish Embassy, the Metsä Pavilion showcases the opportunities of wooden element construction on challenging urban sites. Originally designed as event space for the 2020 Olympics that were cancelled due to the COVID-19 pandemic, the pavilion currently provides spaces for various business a...
Tianjin Zarsion Exhibition Center
RUF Architects
The design started with the roof, architects initially tried to use symbolic architectural language to establish a connection with the historical environment. This is like a crystal clear water drop quietly dissolves into the endless winding river. However, with the gradual development of the narrative, metaphorical polysemy emerges. I...
DC Public Library - Southwest Library
Perkins&Will
The new Southwest Library will replace the existing branch library at 900 Wesley Place SW. The new library achieved LEED Platinum Certification for environmental design, integrating energy and water conservation strategies and environmentally responsive materials, sourced regionally.An emphasis on connection to the surrounding communit...
Metsä Pavilion
Helin & Co Architects
Centrally located in Tokyo on the site of the Finnish Embassy, the Metsä Pavilion showcases the opportunities of wooden element construction on challenging urban sites. Originally designed as event space for the 2020 Olympics that were cancelled due to the COVID-19 pandemic, the pavilion currently provides spaces for various business a...
Tianjin Zarsion Exhibition Center
RUF Architects
The design started with the roof, architects initially tried to use symbolic architectural language to establish a connection with the historical environment. This is like a crystal clear water drop quietly dissolves into the endless winding river. However, with the gradual development of the narrative, metaphorical polysemy emerges. I...
DC Public Library - Southwest Library
Perkins&Will
The new Southwest Library will replace the existing branch library at 900 Wesley Place SW. The new library achieved LEED Platinum Certification for environmental design, integrating energy and water conservation strategies and environmentally responsive materials, sourced regionally.An emphasis on connection to the surrounding communit...
Metsä Pavilion
Helin & Co Architects
Centrally located in Tokyo on the site of the Finnish Embassy, the Metsä Pavilion showcases the opportunities of wooden element construction on challenging urban sites. Originally designed as event space for the 2020 Olympics that were cancelled due to the COVID-19 pandemic, the pavilion currently provides spaces for various business a...
Tianjin Zarsion Exhibition Center
RUF Architects
The design started with the roof, architects initially tried to use symbolic architectural language to establish a connection with the historical environment. This is like a crystal clear water drop quietly dissolves into the endless winding river. However, with the gradual development of the narrative, metaphorical polysemy emerges. I...
DC Public Library - Southwest Library
Perkins&Will
The new Southwest Library will replace the existing branch library at 900 Wesley Place SW. The new library achieved LEED Platinum Certification for environmental design, integrating energy and water conservation strategies and environmentally responsive materials, sourced regionally.An emphasis on connection to the surrounding communit...
Metsä Pavilion
Helin & Co Architects
Centrally located in Tokyo on the site of the Finnish Embassy, the Metsä Pavilion showcases the opportunities of wooden element construction on challenging urban sites. Originally designed as event space for the 2020 Olympics that were cancelled due to the COVID-19 pandemic, the pavilion currently provides spaces for various business a...
Tianjin Zarsion Exhibition Center
RUF Architects
The design started with the roof, architects initially tried to use symbolic architectural language to establish a connection with the historical environment. This is like a crystal clear water drop quietly dissolves into the endless winding river. However, with the gradual development of the narrative, metaphorical polysemy emerges. I...
DC Public Library - Southwest Library
Perkins&Will
The new Southwest Library will replace the existing branch library at 900 Wesley Place SW. The new library achieved LEED Platinum Certification for environmental design, integrating energy and water conservation strategies and environmentally responsive materials, sourced regionally.An emphasis on connection to the surrounding communit...
Metsä Pavilion
Helin & Co Architects
Centrally located in Tokyo on the site of the Finnish Embassy, the Metsä Pavilion showcases the opportunities of wooden element construction on challenging urban sites. Originally designed as event space for the 2020 Olympics that were cancelled due to the COVID-19 pandemic, the pavilion currently provides spaces for various business a...
Tianjin Zarsion Exhibition Center
RUF Architects
The design started with the roof, architects initially tried to use symbolic architectural language to establish a connection with the historical environment. This is like a crystal clear water drop quietly dissolves into the endless winding river. However, with the gradual development of the narrative, metaphorical polysemy emerges. I...
DC Public Library - Southwest Library
Perkins&Will
The new Southwest Library will replace the existing branch library at 900 Wesley Place SW. The new library achieved LEED Platinum Certification for environmental design, integrating energy and water conservation strategies and environmentally responsive materials, sourced regionally.An emphasis on connection to the surrounding communit...
Metsä Pavilion
Helin & Co Architects
Centrally located in Tokyo on the site of the Finnish Embassy, the Metsä Pavilion showcases the opportunities of wooden element construction on challenging urban sites. Originally designed as event space for the 2020 Olympics that were cancelled due to the COVID-19 pandemic, the pavilion currently provides spaces for various business a...
Tianjin Zarsion Exhibition Center
RUF Architects
The design started with the roof, architects initially tried to use symbolic architectural language to establish a connection with the historical environment. This is like a crystal clear water drop quietly dissolves into the endless winding river. However, with the gradual development of the narrative, metaphorical polysemy emerges. I...
Judges' Awards
Outstanding Project of the Year (Winner chosen at judges’ discretion – not open for entry)
Puntukurnu AMS Healthcare Hub
Kaunitz Yeung Architecture
Client: Robby Chibawe, CEO Puntukurnu Aboriginal Medical Service
This project builds on the practices more than a decade’s experience working with Western Desert communities to provide a state-of-the-art facility which is deeply rooted in place and imbued with humanity that engenders community ownership. It does so by cladding the building in rammed earth using earth from the site, incorporating art...
Puntukurnu AMS Healthcare Hub
Kaunitz Yeung Architecture
Client: Robby Chibawe, CEO Puntukurnu Aboriginal Medical Service
This project builds on the practices more than a decade’s experience working with Western Desert communities to provide a state-of-the-art facility which is deeply rooted in place and imbued with humanity that engenders community ownership. It does so by cladding the building in rammed earth using earth from the site, incorporating art...
Puntukurnu AMS Healthcare Hub
Kaunitz Yeung Architecture
Client: Robby Chibawe, CEO Puntukurnu Aboriginal Medical Service
This project builds on the practices more than a decade’s experience working with Western Desert communities to provide a state-of-the-art facility which is deeply rooted in place and imbued with humanity that engenders community ownership. It does so by cladding the building in rammed earth using earth from the site, incorporating art...
Puntukurnu AMS Healthcare Hub
Kaunitz Yeung Architecture
Client: Robby Chibawe, CEO Puntukurnu Aboriginal Medical Service
This project builds on the practices more than a decade’s experience working with Western Desert communities to provide a state-of-the-art facility which is deeply rooted in place and imbued with humanity that engenders community ownership. It does so by cladding the building in rammed earth using earth from the site, incorporating art...
Puntukurnu AMS Healthcare Hub
Kaunitz Yeung Architecture
Client: Robby Chibawe, CEO Puntukurnu Aboriginal Medical Service
This project builds on the practices more than a decade’s experience working with Western Desert communities to provide a state-of-the-art facility which is deeply rooted in place and imbued with humanity that engenders community ownership. It does so by cladding the building in rammed earth using earth from the site, incorporating art...
Puntukurnu AMS Healthcare Hub
Kaunitz Yeung Architecture
Client: Robby Chibawe, CEO Puntukurnu Aboriginal Medical Service
This project builds on the practices more than a decade’s experience working with Western Desert communities to provide a state-of-the-art facility which is deeply rooted in place and imbued with humanity that engenders community ownership. It does so by cladding the building in rammed earth using earth from the site, incorporating art...
Puntukurnu AMS Healthcare Hub
Kaunitz Yeung Architecture
Client: Robby Chibawe, CEO Puntukurnu Aboriginal Medical Service
This project builds on the practices more than a decade’s experience working with Western Desert communities to provide a state-of-the-art facility which is deeply rooted in place and imbued with humanity that engenders community ownership. It does so by cladding the building in rammed earth using earth from the site, incorporating art...
Emerging Practice of the year / rising star
1.AI Future Community 2.The school on the platform 3.Vertical Academy
Dplus Studio
Project name 1:Shanghai zhagnjiang AI Future CommunityClient:Moon star Investment Development Co., Ltd Complete:2021 Building area:20,000 s.q.mAccording to the spotty pattern in urban space layout,put 17 independent and lower density blocks, feature is scattered, loose and orderly, in order to bring in the landscape resource of river a...
Cangzhou Mingzhu International Clothing Industry Characteristic Town’s Service Community
y.ad studio
Mingzhu International Clothing Industry Characteristic Town of Cangdong Economic Development Zone is led by fashion industry. The town integrates with industrial cluster and service, industrial park development, R&D of costume design, one-stop purchasing of fabric and accessories. At the beginning of design, we started from practical f...
Ping Jiang
Atelier Ping Jiang / EID Arch
Atelier Ping Jiang | EID Arch is an emerging design practice for architecture and urbanism.Led by Founding Principal Ping Jiang, AIA, who established the firm in 2015, EID Arch strives to provide innovative design solutions for architecture and urban environment. EID Arch is founded on the belief that design can transform life, and is ...
1.AI Future Community 2.The school on the platform 3.Vertical Academy
Dplus Studio
Project name 1:Shanghai zhagnjiang AI Future CommunityClient:Moon star Investment Development Co., Ltd Complete:2021 Building area:20,000 s.q.mAccording to the spotty pattern in urban space layout,put 17 independent and lower density blocks, feature is scattered, loose and orderly, in order to bring in the landscape resource of river a...
Cangzhou Mingzhu International Clothing Industry Characteristic Town’s Service Community
y.ad studio
Mingzhu International Clothing Industry Characteristic Town of Cangdong Economic Development Zone is led by fashion industry. The town integrates with industrial cluster and service, industrial park development, R&D of costume design, one-stop purchasing of fabric and accessories. At the beginning of design, we started from practical f...
Ping Jiang
Atelier Ping Jiang / EID Arch
Atelier Ping Jiang | EID Arch is an emerging design practice for architecture and urbanism.Led by Founding Principal Ping Jiang, AIA, who established the firm in 2015, EID Arch strives to provide innovative design solutions for architecture and urban environment. EID Arch is founded on the belief that design can transform life, and is ...
1.AI Future Community 2.The school on the platform 3.Vertical Academy
Dplus Studio
Project name 1:Shanghai zhagnjiang AI Future CommunityClient:Moon star Investment Development Co., Ltd Complete:2021 Building area:20,000 s.q.mAccording to the spotty pattern in urban space layout,put 17 independent and lower density blocks, feature is scattered, loose and orderly, in order to bring in the landscape resource of river a...
Cangzhou Mingzhu International Clothing Industry Characteristic Town’s Service Community
y.ad studio
Mingzhu International Clothing Industry Characteristic Town of Cangdong Economic Development Zone is led by fashion industry. The town integrates with industrial cluster and service, industrial park development, R&D of costume design, one-stop purchasing of fabric and accessories. At the beginning of design, we started from practical f...
Ping Jiang
Atelier Ping Jiang / EID Arch
Atelier Ping Jiang | EID Arch is an emerging design practice for architecture and urbanism.Led by Founding Principal Ping Jiang, AIA, who established the firm in 2015, EID Arch strives to provide innovative design solutions for architecture and urban environment. EID Arch is founded on the belief that design can transform life, and is ...
1.AI Future Community 2.The school on the platform 3.Vertical Academy
Dplus Studio
Project name 1:Shanghai zhagnjiang AI Future CommunityClient:Moon star Investment Development Co., Ltd Complete:2021 Building area:20,000 s.q.mAccording to the spotty pattern in urban space layout,put 17 independent and lower density blocks, feature is scattered, loose and orderly, in order to bring in the landscape resource of river a...
Cangzhou Mingzhu International Clothing Industry Characteristic Town’s Service Community
y.ad studio
Mingzhu International Clothing Industry Characteristic Town of Cangdong Economic Development Zone is led by fashion industry. The town integrates with industrial cluster and service, industrial park development, R&D of costume design, one-stop purchasing of fabric and accessories. At the beginning of design, we started from practical f...
Ping Jiang
Atelier Ping Jiang / EID Arch
Atelier Ping Jiang | EID Arch is an emerging design practice for architecture and urbanism.Led by Founding Principal Ping Jiang, AIA, who established the firm in 2015, EID Arch strives to provide innovative design solutions for architecture and urban environment. EID Arch is founded on the belief that design can transform life, and is ...
1.AI Future Community 2.The school on the platform 3.Vertical Academy
Dplus Studio
Project name 1:Shanghai zhagnjiang AI Future CommunityClient:Moon star Investment Development Co., Ltd Complete:2021 Building area:20,000 s.q.mAccording to the spotty pattern in urban space layout,put 17 independent and lower density blocks, feature is scattered, loose and orderly, in order to bring in the landscape resource of river a...
Cangzhou Mingzhu International Clothing Industry Characteristic Town’s Service Community
y.ad studio
Mingzhu International Clothing Industry Characteristic Town of Cangdong Economic Development Zone is led by fashion industry. The town integrates with industrial cluster and service, industrial park development, R&D of costume design, one-stop purchasing of fabric and accessories. At the beginning of design, we started from practical f...
Ping Jiang
Atelier Ping Jiang / EID Arch
Atelier Ping Jiang | EID Arch is an emerging design practice for architecture and urbanism.Led by Founding Principal Ping Jiang, AIA, who established the firm in 2015, EID Arch strives to provide innovative design solutions for architecture and urban environment. EID Arch is founded on the belief that design can transform life, and is ...
1.AI Future Community 2.The school on the platform 3.Vertical Academy
Dplus Studio
Project name 1:Shanghai zhagnjiang AI Future CommunityClient:Moon star Investment Development Co., Ltd Complete:2021 Building area:20,000 s.q.mAccording to the spotty pattern in urban space layout,put 17 independent and lower density blocks, feature is scattered, loose and orderly, in order to bring in the landscape resource of river a...
Cangzhou Mingzhu International Clothing Industry Characteristic Town’s Service Community
y.ad studio
Mingzhu International Clothing Industry Characteristic Town of Cangdong Economic Development Zone is led by fashion industry. The town integrates with industrial cluster and service, industrial park development, R&D of costume design, one-stop purchasing of fabric and accessories. At the beginning of design, we started from practical f...
Ping Jiang
Atelier Ping Jiang / EID Arch
Atelier Ping Jiang | EID Arch is an emerging design practice for architecture and urbanism.Led by Founding Principal Ping Jiang, AIA, who established the firm in 2015, EID Arch strives to provide innovative design solutions for architecture and urban environment. EID Arch is founded on the belief that design can transform life, and is ...
1.AI Future Community 2.The school on the platform 3.Vertical Academy
Dplus Studio
Project name 1:Shanghai zhagnjiang AI Future CommunityClient:Moon star Investment Development Co., Ltd Complete:2021 Building area:20,000 s.q.mAccording to the spotty pattern in urban space layout,put 17 independent and lower density blocks, feature is scattered, loose and orderly, in order to bring in the landscape resource of river a...
Cangzhou Mingzhu International Clothing Industry Characteristic Town’s Service Community
y.ad studio
Mingzhu International Clothing Industry Characteristic Town of Cangdong Economic Development Zone is led by fashion industry. The town integrates with industrial cluster and service, industrial park development, R&D of costume design, one-stop purchasing of fabric and accessories. At the beginning of design, we started from practical f...
Ping Jiang
Atelier Ping Jiang / EID Arch
Atelier Ping Jiang | EID Arch is an emerging design practice for architecture and urbanism.Led by Founding Principal Ping Jiang, AIA, who established the firm in 2015, EID Arch strives to provide innovative design solutions for architecture and urban environment. EID Arch is founded on the belief that design can transform life, and is ...
