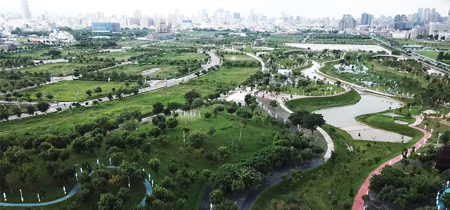

Taichung Central Park
Mosbach Paysagistes, Philippe Rahm architectes, Ricky Liu & Associates Architects+Planners, local architect
Client: NEW CONSTRUCTION OFFICE (TAICHUNG CITY GOVERNMENT)
program: 70ha park inside a new urban development of 250ha / 1ha photovoltaic field / rainwater from monsoons managed on site surface: 70ha budjet: 80.3M€ lead time: 2011-2020
Situated beneath the Tropic of Cancer, the climate of Taiwan is warmed by the Kuro-Shio, one of the largest marine currents in the world. The island possesses a hot and humid tropical climate that counterbalances the mountain range that has a fresher environment. The goal of Central Park is to give back the outdoors to the inhabitants by creating landscapes where the excesses of the climate of Taichung are reshaped.
The design tools explore lithosphere design -water, topography, soil- combined with atmosphere design -heat, humidity, pollution. An overlapping mapping organizes a range of landscape distributing more comfortable ‘niches’ where natural and artificial tools are mixed, densified and dilated to highlight eleven comfortable resorts. The atmosphere performing is emphases by the lithosphere resources running with singular path through leisure’s lands, sports lands and plays lands.
The park use a specific language, one of universal reach in its capacity to relate the issues at stake at different scales. The geographic scale by the transformation of an airport into an urban landscape; the urban scale by the provision of unique cultural facilities integrated into a vast public terrain; the domestic scale in the porosity between districts that allow sharing of recreational opportunities. The interlocking of these levels is a unique achievement.