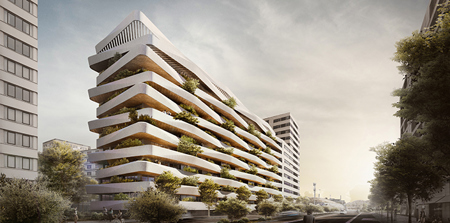

Bosque de Atocha
Morph Estudio
The common areas have been specially cared for in our design, with a little imagination, managing to offer a wide range of leisure possibilities to its users. The result was a foretaste of the two most demanded requirements in the current context: terrace as an outdoor area and clean air through vegetation.
The building typology is that of an open block, attached at one end, leaving a private open space at the rear of the plot, in which a landscaped area and swimming pool are planned. The building consists of 10 floors (ground floor + 8 + attic) above ground and 3 floors below ground (including the access floor).
The shape of the building, in all its scales; the dynamism of the facade; the terraces and their shadows; as well as the vegetation, make this building a landmark of its surroundings.