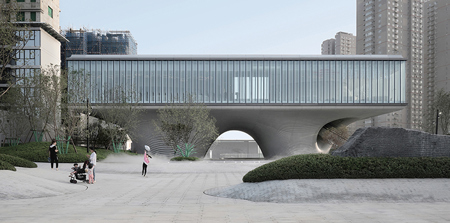

LAND Community Center
Atelier Ping Jiang | EID Arch
Beyond the scope of community center itself, the project is designed as an urban structure which aims to provide intimate pockets of public space. By elevating the gallery, exhibition space and community service center above ground, this community center frees up more open space for the neighborhood, providing a civic place for casual gathering and communal activities.
Designed as a LEED Gold certified building, it was conceived as a bioclimatic infrastructure which tries to obtain its levels of comfort by combining the local natural resources, both climatic and material ones.
In contrast to many rapid urban developments in China, this gravity-defying structure not only establishes a unique architectural expression for the burgeoning residential complex, it maximizes the provision of open and inclusive civic spaces for communal experience, creating a sense of neighborhood and belonging for the otherwise nondescriptive urban district.