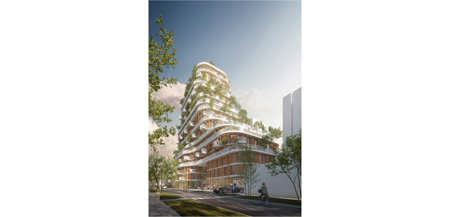

Vancouver Forest
Urban Agency
Providing both private apartments and a community space on the upper and lower floors respectively, the develop¬ment is expressed as two separate units for the first three storeys and then fuse from the fourth floor. This creates an outdoor passage through its core. The structure’s permeability contributes to the public realm, offering connectivity between parallel streets.
Ascending in a series of stepped terrac¬es from the south end, the apartments are exposed to ample sunlight. This graduated façade also facilitates archi¬tectural integration. The curved corners of the façade soften the building’s ap¬pearance and to enhance its dynamism and fluidity.
The façade is characterised by its lively articulation and vibrant natural materi¬als. Equal proportions of timber to glass adhere to the Passive House standards, ensuring greater energy efficiency. Ter-races, intermittent balconies and timber posts offer depth to the elevation. This ‘column forest’ effect creates a strong architectural identity that alludes to the region’s natural environment. These clusters of timber columns reference both the nearby woodlands and their journey from forest to building, by float¬ing up the river.
To complement the warmth and texture of the timber façade, the structure is en¬visaged with foliage and trees along the terraces. This ‘living canopy’ envelopes the building in an everchanging façade, echoing the vitality, colour and dappled light of a forest grove.