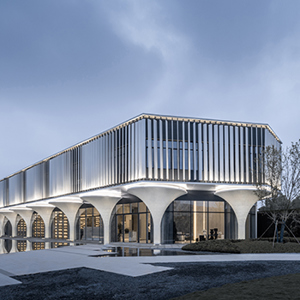

Handan Zarison Living Center
RUF Architects
Architects hope to form an urban square by chamfered corners to maintain the greatest interaction and openness between the living center and the city. The square formed by chamfered corners of the building is not only a display platform in harmony with the city, but also a natural convergence point of vitality.
Considering this is a long and narrow urban corner land, the "一"-shaped layout can perfectly fit its overall boundary attribute. A brand new super-scale interface strongly stimulates the vitality of the city and makes it a good place for residents to chat, take a walk and walk dogs.
The arched space formed inadvertently between two mushroom-shaped columns creates a kind of spatio-temporal dialogue, which actually beautifies the structural intention of the cow-leg pillars and arch trusses in the old workshop. The anti-gravity and sense of history of the mushroom columns interweave in the background of the interlayer arc light strips, presenting some kind of contradiction and uncertainty.
On the second floor, 18 metal shuttle-shaped louvers are embedded in the 8,400 width like rhythmic keys. Each louver rotates 10 degrees and is installed at a distance of 450 intervals, which gives full consideration to the actual functions and transparency of vision.