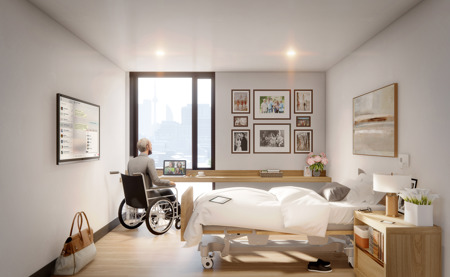

The Rekai Centre Cherry Place
Montgomery Sisam Architects
As long-term care operators elect to leave Toronto in response to rising real-estate costs, Rekai Centre is developing a new long-term care home at the heart of City. Rekai Centre Cherry Place accommodates 348 residents. The building is true to its time and place with negative pressure and oxygen-equipped suites, dedicated dementia care floors, a dialysis clinic, a learning centre for PSW students, and at-grade retail opportunities. The 391,200 sf., 12-storey tower occupies a narrow lot at the intersection of three established neighbourhoods. It stands like an ocean liner in port – a self contained entity that responds to every need of its mobility-limited residents while allowing them to remain connected with their city, revel in views of Lake Ontario and find diversion in the vibrancy of the downtown core. Every resident room is defined by a porthole. To create variety and visual interest within this repetition, each window is set in a precast frame, each frame has a brick insert panel, and each panel is patterned like an abstraction of the binding of old leather-bound books. As with any boat in dock, it looks to create a lively boardwalk condition. The glazed, double-height colonnade along Cherry Street communes with the adjoining sidewalk and tree canopy, inviting patrons to perambulate. An inflection in the colonnade allows for a wood-lined niche where patrons can sit and still participate in street life. And roof planes provide the important greenspaces that cannot exist at grade on such a tight urban site.