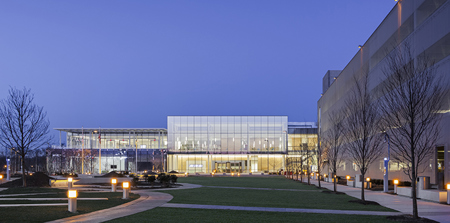

Quest Diagnostic Traveler Lab
Mark Cavagnero Associates and Flad Architects
Client: Quest Diagnostics
The two story building consists of large ground level laboratory, laboratory support spaces, second floor offices, and amenity spaces arranged as a linear bar along the north side of the building. This linear arrangement maximizes access to natural light for the offices and the amenities space on the second level. The new building serves as a flagship operation for Quest, showcasing Quest Diagnostics brand, industry leadership, and innovation. Visitor groups are invited to view the state of the art lab spaces via a second story mezzanine, providing an intimate view of operations without disrupting lab floor productivity.
Approach to the interior design concept of the new Quest East Region Testing Facility used several methods in order to “Build the World’s Premier Diagnostics Laboratory”. As part of the overall design process, Quest engaged in a LEAN approach planning improvement program through collaborative sessions, utilizing team members across Quest’s operations. Functionality of design considered the future growth of lab departments and changing needs. Technology and industry factors were studied and integrated into the design, making the new lab facility one that can respond easily to change. The resulting facility is a cohesive campus with improved productivity and connection.