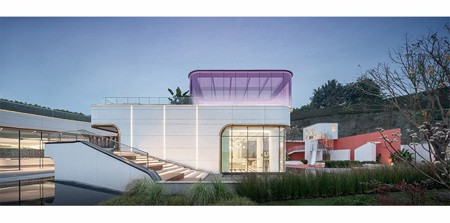

CIFI · Jingke Better Airport Sales Center
Shanghai PTArchitects
The architecture is not a single isolated entity. Many approaches such as the "carving" and softening of site, the extension and connection of space and the integration and contrast of colors were adopted to harmoniously integrate the terrain, architecture, landscape and interior space. No enclosure walls are set along the road. Instead, the open greenery and transitional waterscapes form with the city.
Unique coatings with stone-like textures contribute to enhancing a living atmosphere, while landscapes, concave spaces and orderly metallic walls strengthen the guiding role of the entrance. The pink glazed glass volume with gradually changing hues adds liveliness to the whole architecture, and the striking high-saturation color blocks in the interior space echo with the source of the design inspiration, together enhancing the overall atmosphere of the sales center.