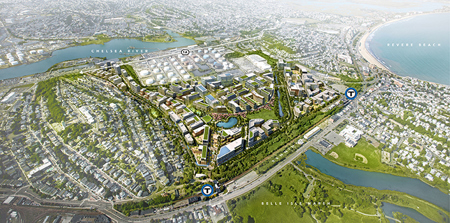

Suffolk Downs Master Plan
CBT
Client: The HYM Investment Group, LLC
Strategic connections restore site ecology while bridging historical neighborhoods and surrounding natural assets. Two new retail squares and MBTA stations bookend a new main street, attracting local businesses and cultural amenities. Prioritizing public benefits, Suffolk Downs will commit upwards of 1,430 units to affordable housing, while a range of building typologies will accommodate a diversity of lifestyles.
A network of accessible open space ensures that public space is only steps away from any given location within the site. Restored natural landscapes are integrated with active recreation areas including multi-purpose fields, playgrounds, and protected cycle tracks.
An expression of the site’s coastal identity, this intentional public space serves a dual purpose as both an accessible community amenity and resilient design strategy during tidal and storm events. Incorporation of natural ecology and existing wetlands protects against rising sea levels. Green fingers channel water across the site through a central common. A stepped outdoor theater accommodates cultural events, while doubling as a stormwater drainage and flood protection system.