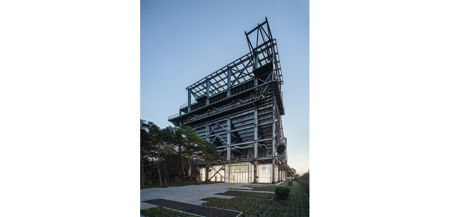

Baoshan WTE Exhibition Center
Kokaistudios
In the Shanghai suburb, Kokaistudios has taken the first step in transforming a 450,000 sqm site once known for steel production into a visionary eco-industrial park. Ahead of construction, Kokaistudios converted one of the site’s few remaining factory buildings into an Exhibition Center, and symbolic gateway to this landmark scheme.
Designed with the purpose of exhibiting models, drawings, and plans outlining the wider development, the 725sqm building will welcome an audience of developers, clients, and prospective tenants of the broader scheme. The facility will also play an important educational role through hosting students studying green energy strategies.
We settled on a lightweight approach: a fully independent polycarbonate envelope positioned within the perimeter of the original structure. Not only does the solution resolve several of the project’s technical issues - waterproofing, for example - the translucent material complements the bulk and weight of preserved piping and rusted machines housed within the inner casing.
The resulting aesthetic creates a clear relationship and dialogue between historical and contemporary, opacity and transparency, hot and cool. Inside, materials are kept similarly light and in keeping with the project’s broader ecological focus, fully recyclable.