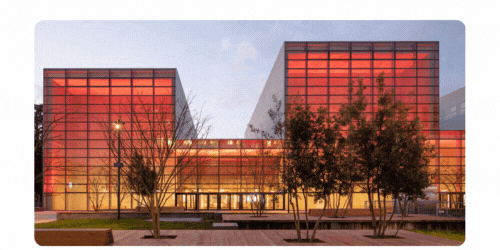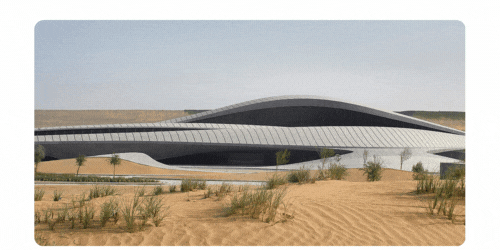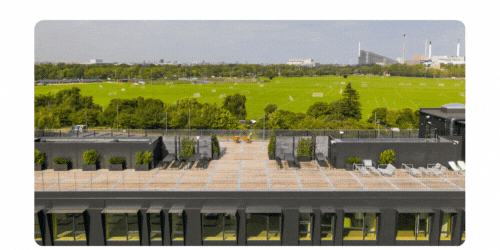Design highlights:
In order to mitigate noise and vibrations from the nearby railway, the architects created an ingenious “box within a box” over the two theatres, which is supported by independent structures which in turn rest on springs. Located in a new neighbourhood on the edge of Geneva the theatre plays its part in the city’s goal to be carbon neutral by 2050. Its foyer is a bioclimatic space meaning that passive solar gain heats the space in winter, while in summer natural ventilation from openings at the top of the building keep the space cool.
Photograph credits:
yves andre



