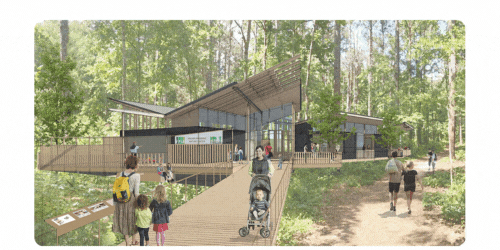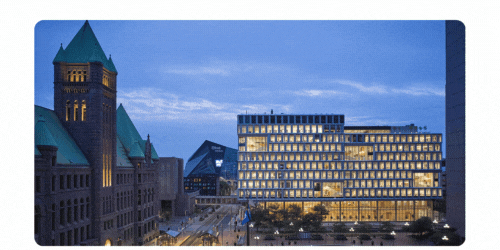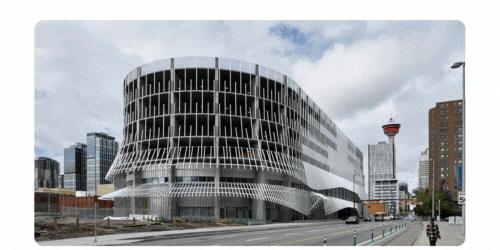Design highlights:
A series of butterfly roof structures provide shading, while generous glazing and windows allow for ample daylight and natural ventilation to increase sustainable, lower energy operation of the building.
Biophilic design principles reinforce the connection to nature, with exposed local yellow pine throughout, direct outdoor views in all spaces and use of nature motifs and details like butterfly door handles. Consistent with the mission of the Kreher Nature Preserve, healthy trees are saved and incorporated into the design.
Photograph credits:
Leers Weinzapfel Associates



