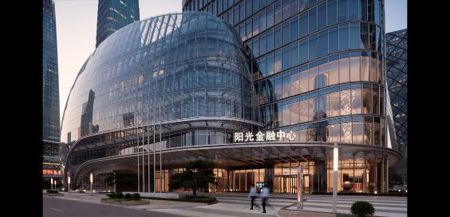

Sunshine Financial Center
Woods Bagot
The project is LEED Gold and WELL Gold certified, with high standards of quality and sustainability. Fins provide protection from the harsh Beijing sun, and their varying lengths produce a shifting play of shadows and reflections throughout the day. Similar to a traditional Chinese landscape painting, the glass gradually turns light blue as the tower climbs. Through parametric design and analysis, the standard façade panels reached 87% of the total panels which significantly reduces the number of unique panels. The 5-floor podium with curved double screens on three sides, reminiscent of the petals of a lotus flower house LEDs, plus the sky garden atriums on either side of the 16th and 31st floors, together provide a series of visually striking light displays.