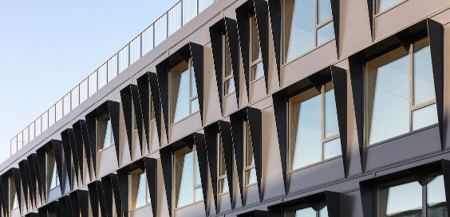

Siljangade – Co-working & co-living in Copenhagen
Juul Frost Architects
Siljangade comprises 138 commercial apartments, that range from 48 to 86 m2 divided between four floors. The individual lease can function as an apartment or workspace, or a combination of both. The building is designed with common functions that create a framework for social and professional communities. They include co-working areas, gym, roof terrace, lounge, meeting rooms, basement parking and eatery. A shared ground floor with common functions creates physical surroundings for exchange of ideas and knowledge between the house’s users and residents. The transformation of Siljangade recycles the existing raw house, which amounts to approx. 80% of the building’s CO2 footprint - An approach that leads to a large reduction in the constructions CO2 footprint. With the preservation of many existing concrete structures and surfaces reduces the project’s resource consumption and economy. With the recycling of the raw house, emphasis has been placed on preserving the building’s raw atmosphere and creating a consistent experience across courtyards, common rooms and the individual studio, with a consistent use of concrete, raw materials and colour schemes.