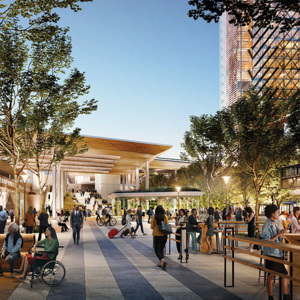

Sacramento Valley Station Area Plan
Perkins&Will
The primary focus of the master plan was to create optimal conditions for an efficient and well-performing regional multimodal transit hub that prioritizes intuitive, convenient, and easy access to all modes of transportation; and has greater emphasis on active and low-carbon modes of transportation. The site facilitates seamless transfers between heavy rail, light rail, regional and inner-city buses, transportation network companies, shared-rideables, bike and pedestrian pathways and future high-speed rail; all in a safe, comfortable, pleasant, and engaging environment. Alongside its main function as a regional multi-modal transit hub, the Plan integrates a dense range of uses such as affordable and market-rate housing, multi-tenant commercial spaces, hotel, regenerative utility center, and public gardens and plazas for an inviting and inclusive community-focused district. By achieving the ambitious Living Community Challenge Vision Plan certification, the Plan goes beyond conventional sustainability approaches to aspire for a net-positive community. The well-balanced mix of uses supports reduction of vehicle trips by virtue of proximity. In addition, net-zero emission buildings, enhanced access to nature, and recreational amenities establish a sustainable and resilient urban environment that promotes healthy living in a biophilic setting.