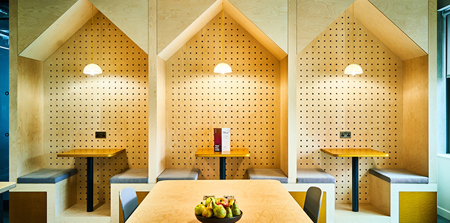

Plus X Brighton
Studio Egret West
Sitting at the heart of one of Brighton’s largest ever regeneration scheme and delivered by U+I in partnership with Brighton & Hove City Council and University of Brighton the 53,000 sq.ft. building spans 7-storeys.
Plus X adopts circular economy principles offering facilities fit for contemporary businesses accommodating over 550 individuals and provides flexible work spaces that can support entrepreneurs, start-ups and scale-ups, addressing a shortage of such space in the city. The building has been designed to be flexible and reactive to member demand and changes in the market.
At its heart is a co-working space with hot desks and conference spaces, as well as digital studios and prototyping labs. Sitting above the co-working floors is more traditional office space. Other facilities include Brighton’s first rooftop terrace, designed to enhance biodiversity and offer additional social space.
The contemporary and layered aesthetic reflects the dynamic nature of Plus X Brighton and hints to the open exchange of knowledge and vibrant activity of the spaces inside.
Designed to be one of the healthiest workplaces in the country, it will be one of only a handful of buildings accredited the highest Platinum standard by the International WELL Building Institute. Air quality is monitored, with a biophilia strategy incorporating plenty of greenery. Targeting BREEAM Excellent, the building adopts green electricity and zero-to-landfill policy.