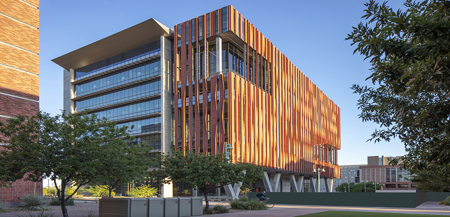

Health Sciences Innovation Building
CO Architects
Envisioned as an “open building” flexible to accommodate future curricular evolution, this 22,947-m2 building is conceived in two clearly defined zones – the “Loft” and “Porch”. The Loft is 9 floors of flexible, column-free space housing the HSIB’s academic engine and is comprised of structured learning and research spaces, and the multi-functional Forum. Augmenting the Loft is the Porch. This vertical community space is the physical manifestation of social, inter- and trans- disciplinary learning – an academic and community incubator.
The building configuration is a testament to long-term viability; its systems tend to be simple and easy to maintain. Eco-friendly measures are passively addressed and holistically reinforce the conceptual underpinning of the project. Offset vertical infrastructure provides future flexibility and creates deep crevices along the brutal western exposure, starkly contrasted by the diaphanous porch facade of self-shading, twisted terracotta panels. Occupant comfort and health are integral to a holistic solution. Mechanical units are removed from the roof to allow north-facing roof lights, which accommodate for photovoltaics. A generous communicating stair is carefully woven into the fabric of the building to encourage movement. Thermal comfort is addressed by a displacement air system, aiding in reducing the carbon footprint.