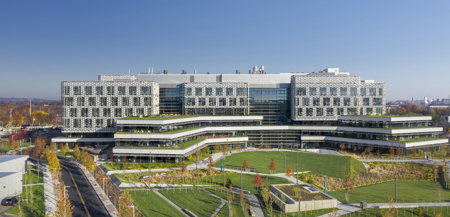

Harvard University Science and Engineering Complex (SEC)
Behnisch Architekten
The eight-level, 544,000-square-foot building is organized into three four-story volumes connected by two glazed, multi-story atria, that provide light-filled social hubs, create linkages and encourage cross-disciplinary work. The lower floors of the building occupy classrooms, teaching labs, and amenity spaces, that vary in size and layout and embrace an extensive landscaped Engineering Yard intended for ceremonial and recreational activities.
Wet and dry research labs are located in the upper floors, providing the researchers with more solitude. Modular, flexible laboratory environments, smart zoning of highly ventilated zones, and centralized lab services ensure the future adaptability. The layered design of the façade calibrates the scale of the large volumes, creates an identity, and plays a crucial role in the efficient energy performance.
Sustainability and performance are high priorities for Harvard; the SEC has received LEED Platinum and Living Building Challenge Petal certification for the use of healthier materials. In addition to innovative heating and cooling systems, daylighting, and vegetated roofs, the integrated energy concept emphasizes on facade design, natural ventilation, and laboratory ventilation. The world’s first hydroformed stainless-steel screen is precisely dimensioned to shield the interior from solar heat gain during warmer months while admitting beneficial sun during the winter, reducing cooling and heating loads. The screen reflects daylight towards the interior while maintaining large view apertures.