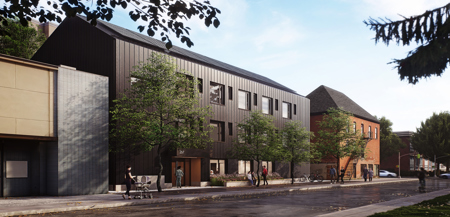

Hamilton Passive House Modular Housing
Montgomery Sisam Architects Inc.
253 King William Street is a new affordable rental housing development in the heart of downtown Hamilton. It will sit on the site of a former surface parking lot between a church and multi-unit residence and is designed in deference to its neighbours with a similar set back, height and roof-line. The building is a three-storey modular construction. It will accommodate 24 studio-style resident units - four at grade and the balance, on the two floors above. The ground floor is otherwise dedicated to shared amenities like the community room, meeting room, lounge and laundry facility. The glazed front entrance and rear exit are strategically aligned to create a visual connection between the street and backyard. The backyard is to be an animated place, featuring barbecues, seating, and a community garden all surrounded by lush, low-maintenance landscaping. Often, supportive housing comes with stigma, particularly when its target demographic is of low income. This project is about more than just providing safe, affordable living options; its about integration and debunking difference with a compact three-storey house form that works in compliment with the urban narrative. The development is targeting Passive House Certification, leveraging the superior quality control of prefab production in a factory setting. The project aims to meet the CHMC’s Rapid Housing Initiative (“RHI”) funding timelines, with occupancy slated for Fall 2022.