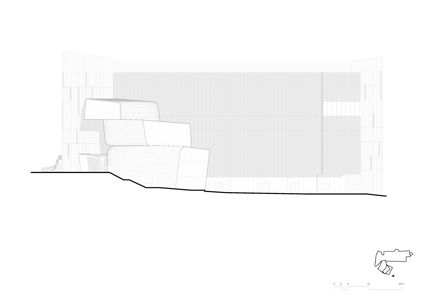

Deakin Law School Building
Woods Bagot
Deakin Law School delivers five levels of flexible, media-rich learning spaces that cut across the continuum of formality and informality, with students able to move seamlessly between modes of learning. Technology bars, group pods and individual spaces create opportunities for connection, collaboration or private study. Set apart from this main rectilinear teaching wing and in an orchestrated contrast of masses, the Premier Learning Space are clad in zinc and articulated as curved, organic extrusions. Each responds to the site’s sloping landscape, moving students energetically through the space and spiralling upward to frame a different view of the precinct. The building’s striking form and glinting materiality serves as a form of wayfinding, ushering students across the link bridge and creating a campus traversability that had never existed before. The first large general-purpose learning and teaching space added to the campus in a decade, Woods Bagot has created a learning landmark that embodies the university’s commitment to evolving pedagogies. A campus catalyst and arresting arrival point within the university’s Elgar Road Precinct, the building’s impact extends well beyond its perimeter.