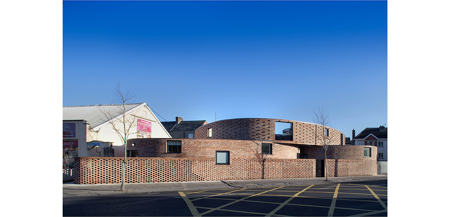

Creche
Urban Agency
The creche is introverted at ground-floor level, opening into private landscaped courtyards; at first-floor level, windows are created to allow for distant views. The building is organised as a series of four small oval volumes that accommodate the various age groups, the administration and ancillaries. A large circular roof caps and unifies the building overall, serving as a vast external playground at first-floor level and also providing a covered multipurpose space at ground-floor level, acting as entrance foyer, event space, dining hall, play area, etc.
The roof playground is designed with a full storey, three metre high parapet all around, punctuat-ed with carefully placed windows serving as windscreens, while allowing for a future extension to the creche to be inserted without altering the elevations or appearance of the building. The build-ing and the site boundary wall are finished with red terracotta concrete panels to maintain a visual and architectural dialogue with the surrounding red-brick buildings.
The scale of the building is deceptive. The fenestration and scale established by the horizontal red concrete strip increments and windows relate to the scale and height of the various occupiers rather than to those of the storeys.