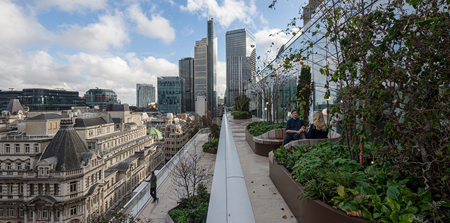

60 London Wall
EPR Architects
Client: LaSalle Investment Management
As advocates for retrofit, EPR Architects together with Structural Engineers, Heyne Tillett Steel and client, LaSalle, felt that there was an opportunity to bring the building back to life whilst preserving much of its original structure. As part of the designs, the steel frame has been retained whilst providing extensive new office space arranged over large adaptable upper floor plates, centred around a communal atrium.
The new façades are elegantly finished with a contemporary palette responding to the buildings rich, historical context. Increased glazing greatly improves natural light onto the floorplates whilst vertical stone brise soleil creates a solidity when viewed along London Wall, reducing solar gain. The building terraces back, providing sky gardens with views onto the adjacent Finsbury Circus and St Paul’s for the enjoyment of the occupants whilst creating a diverse and enhanced ecology.
Designed with sustainability at its core, 60 London Wall has achieved a BREEAM rating of Outstanding. Our design optimises the thermal performance of the building’s fabric, achieves efficient water consumption and supports sustainable transport. This includes the provision of high-quality bicycle storage and staff changing facilities.