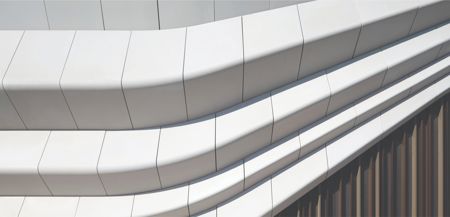

Westfield Mall of the Netherlands
MVSA Architects
“Creating one identity” was the concept inspired by a silk scarf facade, draped smoothly over the body like a second skin. Just as a scarf can complete an outfit, our clean design connects the previously scattered buildings through its draped facade. Glass fibre-reinforced micro concrete is used in super-thin moulded panels to create the softly waving forms – a fresh and unexpected use for the familiar material. The choice of concrete goes in hand with the decision to seal elements in reverse. In this way, the façade minimizes weather pollution. Moreover, a hydrophobic coating has been applied to prevent vandalism, resulting in the creation of a future-proof concrete façade. The brief called for the transformation of a dated mall into a leisure destination from 70,000m2 to 200,000m2 – making it the Netherlands’ largest mall. The renovated centre offers a unique experience, becoming a leisure attraction and upgrading shopping from March 18th 2021, on. The white scarf pulls the building together, here and there opening with a flourish to allow visitors to enter. This is elegantly done by the creation of glass and green façades that contrast with the concrete. The silk scarf ties all these elements together in a fluid, dynamic and stylish way. Reusing the existing structure makes the Mall a sustainable project. The use of glass-fibre reinforced concrete made the building’s façade unusually thin, and saves materials.