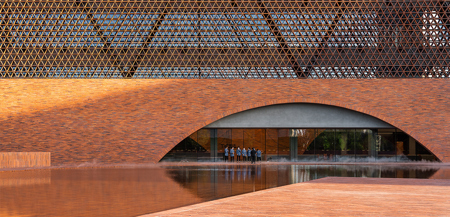

TIC ART CENTER
DOMANI Architectural concepts
The design team divided the landscape circulation route into upper and lower levels. Red ceramic bricks were utilized to build the loop circulation to create a sense of ceremony and provide a clear guide towards the building for people entering the space from different directions. Meanwhile, the black gravels-paved garden provides a more open and freer area to stop and rest, giving visitors another option for diverse experiences. The overall ‘passive design’ of the building minimizes energy consumption through the double-layer curtain wall system (clay brick grid + cavity + insulated low-e tempered glass) on the east, south and west facades. Compared with conventional curtain walls, the system reduces the heat conduction of the building by about 30% and estimated cooling energy consumption by 30%. The project successfully exerted its influence as a micro urban landscape. Its impact re-active the product trend of the tradition hand-made brick industry. It is a successful practice of environmental-friendly architecture. A module solution in architectural curtain wall. The built project has become a destination for numerous visitors, while contributing to the brand value of the client as well as the land value in the area.