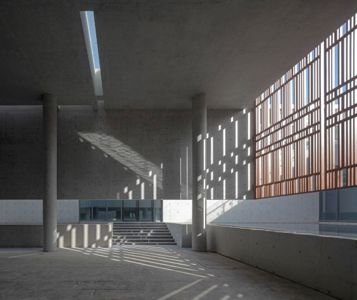

The Unbound Collection by Hyatt
BUZZ/Büro Ziyu Zhuang
We treated the original foundation pit as a three-story setback. The huge height difference in the site is eliminated through the softened form in order to create a picturesque and gradually spreading landscape. The arrangement of trees, stones and water follows with the circulations to form the landscape of the sunken courtyard. Then the boundaries between landscape and architecture are more blurred, creating a permeable and boundless courtyard landscape for the hotel. The design attempts to return to the formal language of classic architectures, extending the building’s façade in the horizontal direction, opening up the ground floor, and staggering the massing and set up overhangs, etc. While deconstructed and recombined the hotel functions, the construction types are selected to deal with the diversity of hotel operating space.