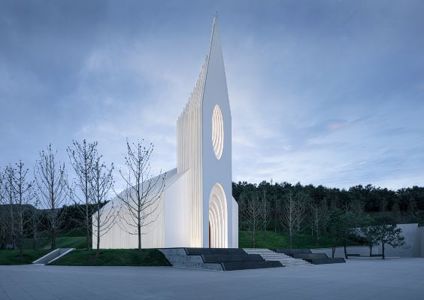

The Chamber Church
BUZZ/Büro Ziyu Zhuang
The architecture integrates this duality in plan and section. During the design process, we integrated different vernacular façade images of traditional churches. The derived base volume is then expressed through a series of slices, in order to reveal both the interaction of archetype and experiment, and the core issue associated with it: divinity and ritual. The interior space of the assembly hall is a soft, flowing cavity that creates an interesting detachment from the sharp geometric exterior contours. This softness contrasts with the hardness of the exterior to create a visual interaction between the interior and exterior. The 60 separate and gradual slices can be regarded as 60 independent sections. The sequential slices are introduced in a pure and modern way, whilst the gaps of the façade create various visual effects depending on the angle of the observer. Those gaps also allow the light to enter. Throughout the day, the changing angle of the sun, and its relation to the gaps, and interfaces create varying visual effects.