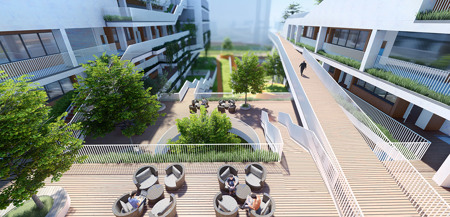

Shenzhen Longhua Qingquan Foreign Language Junior School
Yijing Architectural Design Co.,Ltd
The school is locate at Longhua, Shenzhen.in a modern city with rapid development, scarce land, and a rapidly growing population, campus functions are provided while people’s spiritual pursuits and aesthetic taste of connecting with nature are ignored. Therefore, we hope to think outside the box of conventional architectural styles and build a diversified “Green Valley Campus” integrating natural ecology, scientific design, and advanced education concept. In consideration of the elevation difference at the site, two six-story teaching buildings are placed on the edge of the land boundary line to support a basic volume. The bottom floor is elevated to create a broader floor view and enrich the experience of campus architectural space. A library is designed to connect two teaching buildings and facilitate the access of students and teachers. A continuous roof garden organically connected with the playground space is created through a set-back terrace. According to the elevation difference, a “Valley Garden” is formed between the north and south buildings to create a green slope landscape. We consider the campus not only a place for teaching in the traditional sense, but also a venue for cultivating children’s diverse interests. Here, we can hear that children are reading aloud in the classrooms and laughing happily in the “Green Valley”. We hope to offer them an interesting campus that grows together with nature.