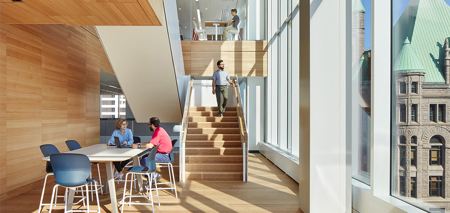

Minneapolis Public Service Building
Henning Larsen with MSR Design
It starts with openness. The soaring glass and aluminum facades that wrap the building are a welcoming, bright face in the city. Double height pockets are carved from the building, breaking up its massing and giving each frontage a distinctive presence. A large feature stair in the entry provides inviting public space that connects the 370,000-square-foot building into the city’s sprawling skyway system. Transparency and connection continue inside. Once scattered across various buildings in the city, 10 city departments and 1,200 employees are brought together in one building. The office floors contain daylit workspaces, improved indoor air quality, and a top-floor conference space, café and terrace. Communicating stairs in double height spaces trace across the building, with landings expanded to serve as additional breakout spaces. Civic spaces are best judged not by the amenities and facilities they contain, but by what they encourage the people they serve to achieve. Transparency of mission and public trust in institutions will be fundamental as the City of Minneapolis begins to craft their new, collective, and pluralistic course for the future.