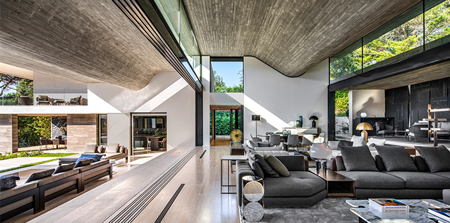

Le Pine
SAOTA
The house is arranged between two rectilinear side wings that embrace a central courtyard. The bedrooms occupy all of one wing, plus the top level of the second, while the kitchen and dining areas are located downstairs. The main living and entertainment areas are positioned in the central high‐volumed void between the wings, capped with a dramatically folded floating roof, which imparts a sense of grandeur to the interiors.
The folded shape of the roof, formed using raw wooded planks in a subtle reference to the surrounding pine forest, not only echoes the cascading terraces of the landscape but also contrasts with the straight‐lined geometry of the wings on either side. The fold in the roof plays a structural role too, enabling a 12‐meter span without any columns.
Positioning the house towards the back of the site created the opportunity for the living spaces to step down with the terraced landscape, seamlessly extending the useable space. Carefully placed clerestory windows wash the interior with natural light and provide framed glimpses of the canopy of pines on the slopes above the property, which also helped determine the section of the undulating ceiling.