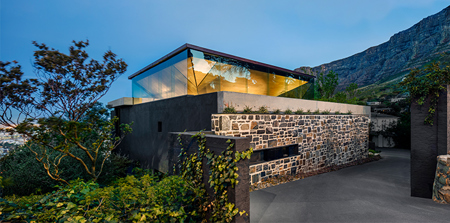

Kloof House
SAOTA
Client: Greg Truen
The house presents a stone wall to the busy city street, revealing very little about its interior. Its stone wall construction is reminiscent of the remains of well-known historical walls around the city, at the Castle or around the harbour, for example. One enters the house through the large metal front door, which sits between the house proper and the stone wall, into a small entrance lobby connected to a courtyard garden. From this restrained quiet space, a few steps take you up into the living space with its cinematic bold views over the city.
The house is arranged on three levels. The top-level holds most of the living spaces; the open-plan kitchen, dining room and lounge. The family’s work and bedroom spaces are on the mid-level with the garage, gym, cinema, and guest room on the lower level. Each level has its own set of gardens and courtyards. These gardens extend from the mountain surface down against the house, screening the neighbouring buildings and intensifying the relationship with nature; allowing light and air into spaces that would otherwise be dark and isolated.