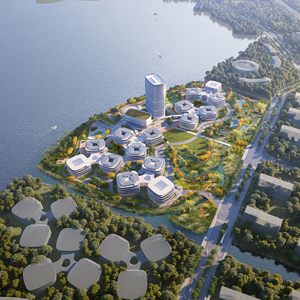

Changshu Low Carbon Digipark
Broadway Malyan
The designers have taken advantage of the valuable ecological wetland resources and the master plan of the entire park forms a lake surrounded posture, providing a 35% greenery ratio. The buildings themselves have been designed as three-building clusters around a central high-rise office and separate business centre, each connected via a series of upper-level bridges that allow users to interact between buildings while 'floating' above the wild landscape below, creating a spatial system where the modern office and the natural ecology are relatively separate and at the same time harmoniously developed. The main tower features a range of sustainable designs, including horizontal blinds on the south facade and vertical blinds on the east and west facades to create shading to regulate internal temperatures, while photovoltaic blinds on the south-west and south-east facades can generate up to 20% of total electricity consumption. The whole park pays attention to the design and improvement of low-carbon transport, while ecological ponds, wetlands, biospheres and permeable paving all follow the 'sponge city' principle.