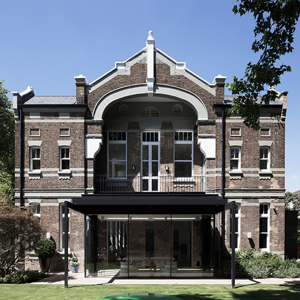

Art / House
23+GS/318
We were commissioned to remodel and extend the existing building to create a family home - our client’s brief included space to display their contemporary art collection, a swimming pool, a greater engagement with and access to the surrounding mature garden and the creation of an environment reflecting their modern tastes.
Due to its original function the building comprised largely non-subdivided spaces and the retention of these generous volumes without introducing internal walls was key to preserving the essence of the original building.
In order to provide smaller scale, more intimate spaces a series of discreet new blocks built from handmade dark bricks were plugged into the rear of the building. Glazed connections to the existing fabric allow the Victorian structure to remain undisturbed and dominant.
The entrance elevation was retained as a formal composition, the brickwork extending downwards into deep lightwells serving the newly excavated basement. The existing fabric was renovated and upgraded with a new helical staircase at its centre; curling ribbons of polished plaster with oak lined flights rising to a large rooflight in the planes of the original roof geometry and falling into the newly excavated basement.
The project achieved a BREEAM domestic refurbishment ‘very good’ rating.