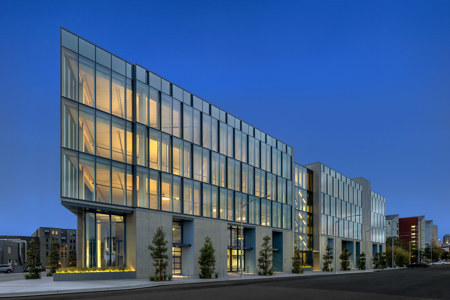

1 De Haro
Perkins&Will
1 De Haro is designed to celebrate the character of the building’s mass timber design. The vertical and horizontal wood elements of the building’s stunning wood ceilings and wide open spaces between its columns inspired a glass curtain wall that wraps the building. Expansive windows naturally light the space, showcasing the warmth and beauty of the wood material to the outside world. Exposing the wood allowed us to highlight the structure and minimize construction and materials to cover up the structure. The wood-to-wood joinery and connections were designed to demonstrate the fine level of precision and high-quality construction made possible by CNC milling and shop fabrication. 1 De Haro utilizes black spruce, harvested from the Boreal Forest in Quebec, the 11th largest FSC Certified Forest in the world. The spruce timber brings a modern ‘Scandinavian feel’ to the project with a lighter, whitish-yellow tone and with smaller, more frequent, and consistent knots. As part of designing a healthy space, being surrounded in this wood environment creates a special feeling, biophilia, which brings out an emotional response and connection to nature. Exposed spruce timber was utilized for the floors, roof, columns beams, feature walls, and operable sunshade louvers.