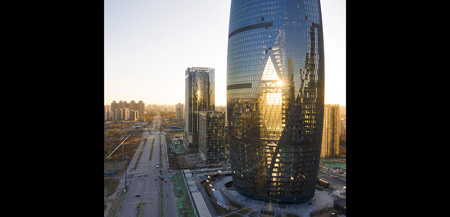

Leeza Soho
Zaha Hadid Architects
Adjacent to the business district’s rail station at the intersection of five new lines currently under construction on Beijing’s Subway network, Leeza SOHO’s site is diagonally dissected by an underground subway service tunnel.
Straddling this tunnel, the tower’s design divides its volume into two halves enclosed by a single façade. The space between these two halves extends the full height of the tower, creating the world’s tallest atrium at 194m which rotates as the tower rises to realign the upper floors with Lize road to the north.
This rotation of the atrium intertwines Leeza SOHO’s two halves in a dynamic ‘pas de deux’. Acting as a public square for the new district and providing varying views due to its twisting, sculptural form, the tower creates a fantastic new civic space for Beijing that is directly connected to the city’s transport network.
Leeza SOHO’s double-insulated, unitized glass curtain wall system steps the glazing units on each floor at an angle, providing narrow ventilating registers to draw outside air through operable cavities; creating extremely efficient environmental control for each floor.
Targeting LEED Gold certification, Leeza SOHO’s energy management system monitors real-time environmental control and energy efficiency. The tower includes an insulating green roof with photovoltaic array; 2,680 bicycle parking spaces, with lockers, shower facilities and dedicated charging spaces.